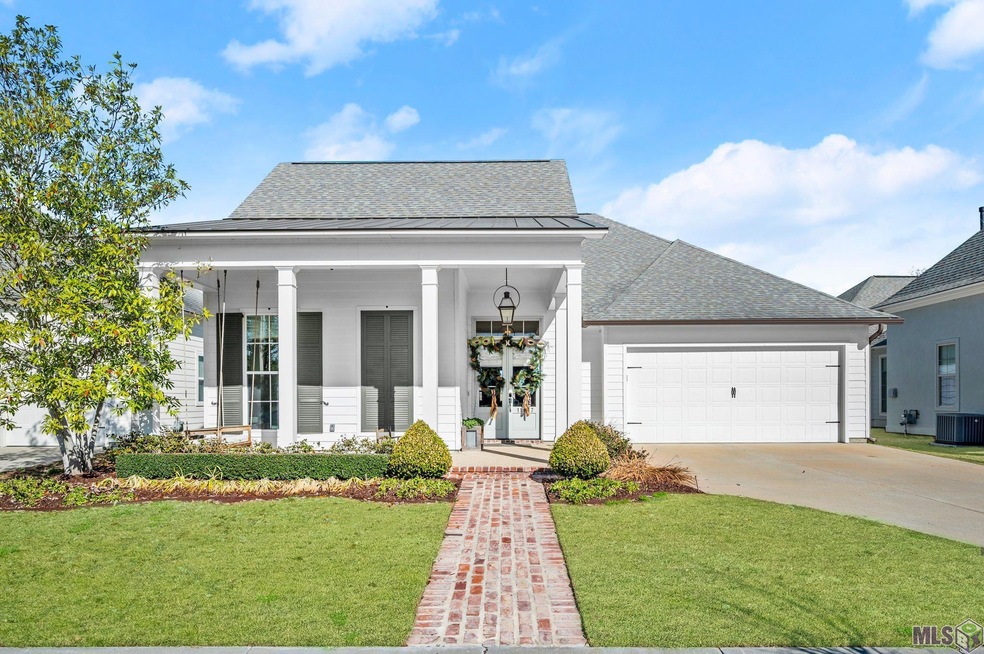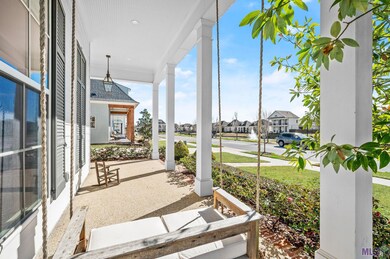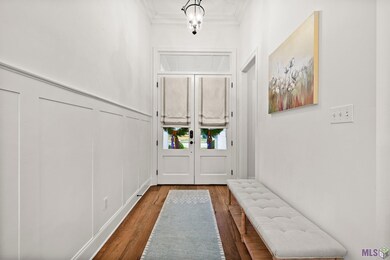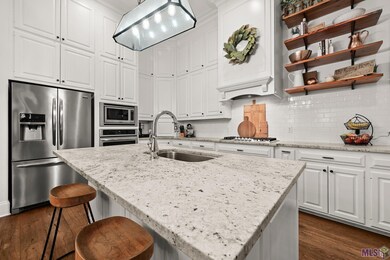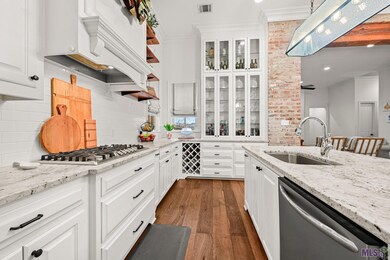
11047 Preservation Way Baton Rouge, LA 70810
Highlights
- Custom Closet System
- Stone Countertops
- Stainless Steel Appliances
- Traditional Architecture
- Formal Dining Room
- Fireplace
About This Home
As of February 2024Southern Elegance: Luxury living at 11047 Preservation Way Drive Discover the epitome of Southern charm at 11047 Preservation Way Drive. This exquisite custom built, one owner residence in the Preserve at Harveston offers luxurious living with a triple split floor plan boasting four bedrooms and three full baths. Positioned on a premier lot backing up to lush green space, you'll surely enjoy tranquility and privacy in this immaculate home. Step inside to find an inviting living space highlighted by an oversized brick fireplace leading to a large covered patio with an outdoor kitchen – perfect for entertaining or simply enjoying the Louisiana breeze. The kitchen impresses with cabinets reaching the ceiling, glass-fronted cabinets, and leathered top granite countertops. The master bedroom is spacious with an additional seating area and a lovely en-suite bathroom boasting European tile flooring, gorgeous finishes and an oversized walk-in closet. Meticulously maintained and adorned with custom curtains throughout, this residence promises comfort and elegance. In addition, this home has been outfitted by Acadian Home Automation. With additional neighborhood amenities including a pool, neighborhood activities, a workout facility, and scenic walking trails, embrace the ultimate in Baton Rouge living.
Last Agent to Sell the Property
RE/MAX Professional License #0995688360 Listed on: 02/05/2024

Home Details
Home Type
- Single Family
Est. Annual Taxes
- $4,461
Year Built
- Built in 2016
Lot Details
- 9,148 Sq Ft Lot
- Lot Dimensions are 60 x 150
HOA Fees
- $63 Monthly HOA Fees
Parking
- 4 Car Garage
Home Design
- Traditional Architecture
- Slab Foundation
Interior Spaces
- 2,293 Sq Ft Home
- 1-Story Property
- Ceiling Fan
- Fireplace
- Living Room
- Formal Dining Room
- Utility Room
Kitchen
- Gas Cooktop
- Microwave
- Dishwasher
- Stainless Steel Appliances
- Kitchen Island
- Stone Countertops
- Disposal
Bedrooms and Bathrooms
- 4 Bedrooms
- En-Suite Primary Bedroom
- Custom Closet System
- 3 Full Bathrooms
Additional Features
- Mineral Rights
- Central Heating and Cooling System
Community Details
- Built by Dupree Construction Company, Llc
- Preserve At Harveston The Subdivision
Listing and Financial Details
- Assessor Parcel Number 3209113
Ownership History
Purchase Details
Home Financials for this Owner
Home Financials are based on the most recent Mortgage that was taken out on this home.Purchase Details
Purchase Details
Purchase Details
Home Financials for this Owner
Home Financials are based on the most recent Mortgage that was taken out on this home.Similar Homes in Baton Rouge, LA
Home Values in the Area
Average Home Value in this Area
Purchase History
| Date | Type | Sale Price | Title Company |
|---|---|---|---|
| Deed | $625,000 | None Listed On Document | |
| Deed | $517,500 | None Listed On Document | |
| Deed | -- | -- | |
| Warranty Deed | $449,972 | Cypress Title Llc |
Mortgage History
| Date | Status | Loan Amount | Loan Type |
|---|---|---|---|
| Previous Owner | $125,000 | New Conventional | |
| Previous Owner | $399,500 | New Conventional | |
| Previous Owner | $417,000 | New Conventional |
Property History
| Date | Event | Price | Change | Sq Ft Price |
|---|---|---|---|---|
| 02/08/2024 02/08/24 | Sold | -- | -- | -- |
| 02/05/2024 02/05/24 | Pending | -- | -- | -- |
| 02/05/2024 02/05/24 | For Sale | $625,000 | +38.9% | $273 / Sq Ft |
| 09/30/2016 09/30/16 | Sold | -- | -- | -- |
| 05/16/2016 05/16/16 | Pending | -- | -- | -- |
| 05/16/2016 05/16/16 | For Sale | $449,972 | -- | $196 / Sq Ft |
Tax History Compared to Growth
Tax History
| Year | Tax Paid | Tax Assessment Tax Assessment Total Assessment is a certain percentage of the fair market value that is determined by local assessors to be the total taxable value of land and additions on the property. | Land | Improvement |
|---|---|---|---|---|
| 2024 | $4,461 | $45,000 | $8,100 | $36,900 |
| 2023 | $4,461 | $45,000 | $8,100 | $36,900 |
| 2022 | $5,239 | $45,000 | $8,100 | $36,900 |
| 2021 | $5,140 | $45,000 | $8,100 | $36,900 |
| 2020 | $5,091 | $45,000 | $8,100 | $36,900 |
| 2019 | $5,303 | $45,000 | $8,100 | $36,900 |
| 2018 | $5,236 | $45,000 | $8,100 | $36,900 |
| 2017 | $5,235 | $45,000 | $3,700 | $41,300 |
| 2016 | $417 | $3,700 | $3,700 | $0 |
Agents Affiliated with this Home
-

Seller's Agent in 2024
Leigh Adams
RE/MAX
(225) 288-9037
11 in this area
199 Total Sales
-

Buyer's Agent in 2024
Shelby Spurlock
Locations Real Estate
(225) 681-0299
3 in this area
18 Total Sales
-

Seller's Agent in 2016
Cathy Cusimano
Latter & Blum
(225) 413-9801
128 in this area
138 Total Sales
-

Buyer's Agent in 2016
Kristina Cusick
Town & Parish Realty
(225) 572-2932
1 in this area
36 Total Sales
Map
Source: Greater Baton Rouge Association of REALTORS®
MLS Number: 2024002167
APN: 03209113
- 10740 Summer Fest Ln
- 10742 Bird Song Dr
- 10715 Turning Leaf Dr
- 10744 Cane River Dr
- 10931 Springtree Ave
- 10720 Cane River Dr
- 1655 Rose Glen Ln
- 1647 Rose Glen Ln
- 1623 Rose Glen Ln
- 10542 Springtree Ave
- 10522 Springtree Ave
- 11220 Preservation Way
- 11221 Preservation Way
- 2126 Hillway Dr
- 10726 Preservation Way
- 10864 Sweetwater Dr
- 2121 Springstone Dr
- 10634 Preservation Way
- 10721 Hillmont Ave
- 10522 Preservation Way
