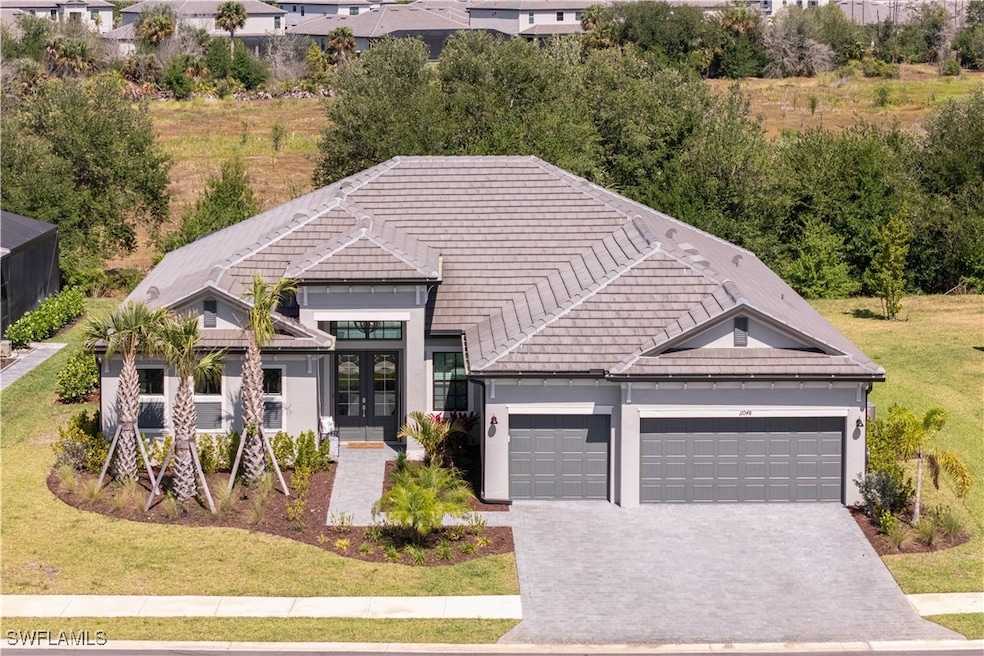11048 Morning Dew Terrace Fort Myers, FL 33913
Gateway NeighborhoodEstimated payment $4,741/month
Highlights
- Community Cabanas
- Gated with Attendant
- Clubhouse
- Fitness Center
- Views of Preserve
- Sauna
About This Home
Welcome to this beautiful custom upgraded Sunset home that offers the perfect blend of comfort, style, and outdoor enjoyment. Nestled in the ever popular community of Timber Creek, a family-friendly neighborhood, with a state of the art and resort style amenities. This inviting residence features a spacious layout with abundant natural light, modern finishes, and a seamless flow from room to room. Step outside to your own private retreat – a sparkling in-ground pool surrounded by a screened lanai and lush landscaping, ideal for relaxing weekends or entertaining guests year-round. Whether you're hosting summer barbecues or enjoying a quiet evening swim, this backyard is designed for making memories. Inside, you'll find generous living areas, a well-appointed kitchen with stainless steel appliances, and a primary suite that opens directly to the pool deck. Additional features include a three-car garage, updated bathrooms, and ample storage throughout. Located just minutes from top-rated schools, shopping, dining, and parks, this home offers the best of Florida living. Don’t miss the opportunity to make this poolside paradise your own!
Home Details
Home Type
- Single Family
Est. Annual Taxes
- $3,837
Year Built
- Built in 2024
Lot Details
- 0.25 Acre Lot
- Property fronts a private road
- East Facing Home
- Rectangular Lot
- Sprinkler System
HOA Fees
- $367 Monthly HOA Fees
Parking
- 3 Car Attached Garage
- Garage Door Opener
- Driveway
Property Views
- Views of Preserve
- Views of Woods
Home Design
- Entry on the 1st floor
- Tile Roof
- Stucco
Interior Spaces
- 2,650 Sq Ft Home
- 1-Story Property
- Tray Ceiling
- Shutters
- Single Hung Windows
- Entrance Foyer
- Great Room
- Combination Dining and Living Room
- Den
- Screened Porch
Kitchen
- Built-In Oven
- Cooktop
- Microwave
- Freezer
- Dishwasher
- Kitchen Island
- Disposal
Flooring
- Carpet
- Tile
Bedrooms and Bathrooms
- 3 Bedrooms
- Split Bedroom Floorplan
- 3 Full Bathrooms
- Dual Sinks
- Shower Only
- Separate Shower
Laundry
- Dryer
- Washer
- Laundry Tub
Home Security
- Security Gate
- Impact Glass
- High Impact Door
Pool
- Concrete Pool
- Heated In Ground Pool
- Heated Spa
- In Ground Spa
- Saltwater Pool
- Gunite Spa
- Screen Enclosure
- Pool Equipment or Cover
Outdoor Features
- Screened Patio
Utilities
- Central Heating and Cooling System
- Underground Utilities
- High Speed Internet
- Cable TV Available
Listing and Financial Details
- Legal Lot and Block 22 / 38
- Assessor Parcel Number 08-45-26-L2-31038.0220
Community Details
Overview
- Association fees include management, internet, irrigation water, legal/accounting, ground maintenance, road maintenance, street lights, trash
- Association Phone (239) 224-1200
- Timber Creek Subdivision
Amenities
- Community Barbecue Grill
- Picnic Area
- Restaurant
- Sauna
- Clubhouse
- Business Center
Recreation
- Tennis Courts
- Community Basketball Court
- Pickleball Courts
- Bocce Ball Court
- Shuffleboard Court
- Community Playground
- Fitness Center
- Community Cabanas
- Community Pool
- Community Spa
- Park
- Trails
Security
- Gated with Attendant
Map
Home Values in the Area
Average Home Value in this Area
Tax History
| Year | Tax Paid | Tax Assessment Tax Assessment Total Assessment is a certain percentage of the fair market value that is determined by local assessors to be the total taxable value of land and additions on the property. | Land | Improvement |
|---|---|---|---|---|
| 2024 | $5,835 | $55,109 | $50,099 | -- |
| 2023 | $2,679 | $50,099 | $50,099 | $0 |
| 2022 | $2,367 | $26,703 | $26,703 | $0 |
Property History
| Date | Event | Price | Change | Sq Ft Price |
|---|---|---|---|---|
| 09/17/2025 09/17/25 | Pending | -- | -- | -- |
| 06/10/2025 06/10/25 | Price Changed | $749,900 | -2.0% | $283 / Sq Ft |
| 05/05/2025 05/05/25 | For Sale | $764,900 | -- | $289 / Sq Ft |
Purchase History
| Date | Type | Sale Price | Title Company |
|---|---|---|---|
| Special Warranty Deed | $600,600 | Lennar Title |
Mortgage History
| Date | Status | Loan Amount | Loan Type |
|---|---|---|---|
| Open | $330,000 | New Conventional |
Source: Florida Gulf Coast Multiple Listing Service
MLS Number: 225044405
APN: 08-45-26-L2-31038.0220
- 11243 Canopy Loop
- 11010 Morning Dew Terrace
- 11035 Pebble Springs Run
- 11279 Canopy Loop
- 11017 Hanging Vine Dr
- 11283 Canopy Loop
- 11304 Canopy Loop
- 13846 Pine Lodge Ln
- 13868 Pine Lodge Ln
- 13880 Pine Lodge Ln
- 10908 Timber Creek Dr
- 11370 Timber Creek Dr
- 14470 Secret Garden Cove
- 11551 Timber Creek Dr
- 11561 Timber Creek Dr
- 10502 Timber Creek Dr
- 11544 Lake Cypress Loop
- 14009 Hunter Oak Dr
- 13931 Pine Lodge Ln
- 10566 Timber Creek Dr







