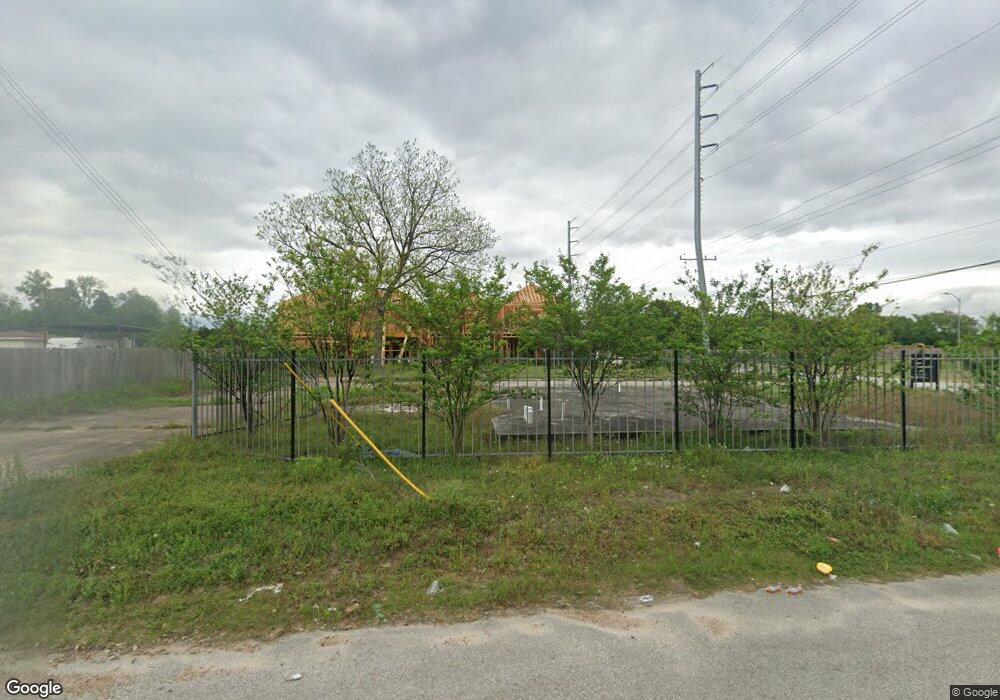1104B Mansfield St Unit A Houston, TX 77091
Acres Homes Neighborhood
3
Beds
4
Baths
1,741
Sq Ft
2,178
Sq Ft Lot
About This Home
This home is located at 1104B Mansfield St Unit A, Houston, TX 77091. 1104B Mansfield St Unit A is a home located in Harris County with nearby schools including Reece Academy, Anderson Academy, and Drew Academy.
Create a Home Valuation Report for This Property
The Home Valuation Report is an in-depth analysis detailing your home's value as well as a comparison with similar homes in the area
Home Values in the Area
Average Home Value in this Area
Tax History Compared to Growth
Map
Nearby Homes
- 1017 Upside Wheatley
- 1021 Upside Wheatley
- Gardenia Plan at Wheatley Oaks
- Ginger Plan at Wheatley Oaks
- Elderberry Plan at Wheatley Oaks
- 6520 Wheatley St
- 1055 Wheatley Oak Ln
- 1057 Wheatley Oak Ln
- 1060 Wheatley Oak Ln
- 1061 Wheatley Oak Ln
- 1056 Wheatley Oak Ln
- 5903 Wheatley Hollow Ln
- 1102 Mansfield St Unit B
- 1102 Mansfield St Unit A
- 1102 Mansfield St Unit c
- 5835 Highland Sun Ln
- 5837 Highland Sun Ln
- 5834 Highland Sun Ln
- 5832 Highland Sun Ln
- 5827 Highland Sun Ln
- 1104B Mansfield St Unit B
- 5903 Wheatley St
- 1110 Mansfield St
- 5831 Wheatley St
- 1105 Mansfield St
- 1076 Mansfield St
- 5827 Wheatley St
- 5826 Wheatley St
- 5912 Wheatley St
- 5905 Wheatley Hollow Ln
- 1103 Highland Square Ln
- 1112 Wheatley Springs Ln
- 1074 Mansfield St
- 5909 Wheatley Hollow Ln
- 5821 & 5823 Highland Sun Ln
- 5831 & 5833 Highland Sun Ln
- 1105 Highland Square Ln
- 1072 Mansfield St
- 1104 Highland Square Ln
- 5823 Wheatley St
