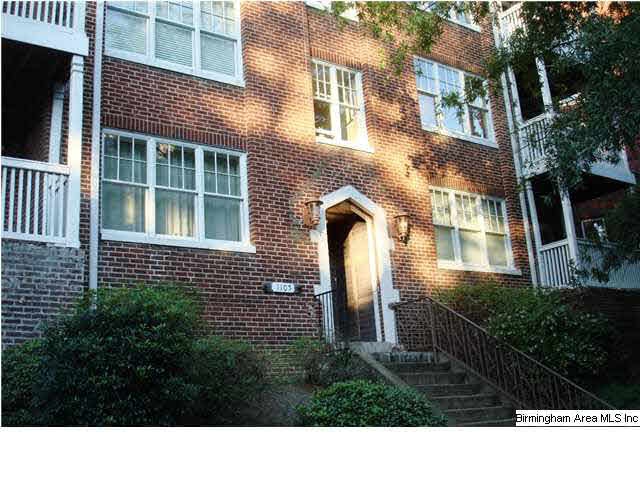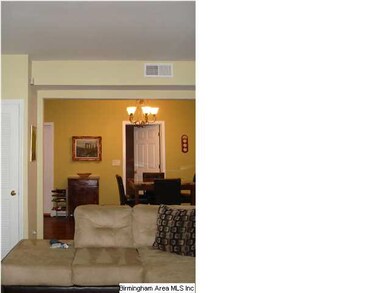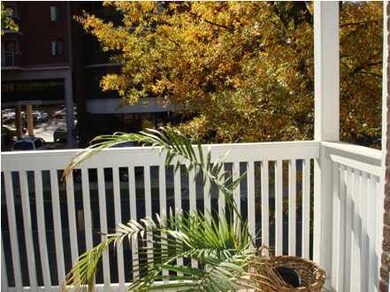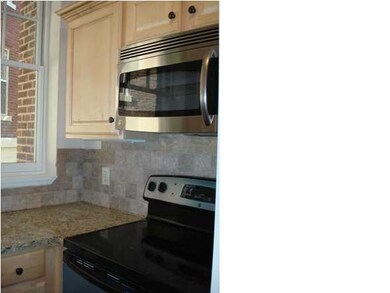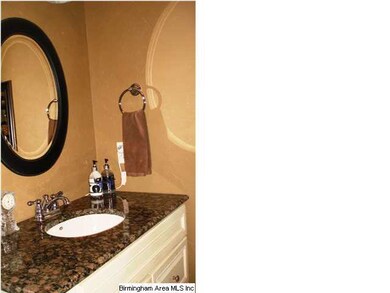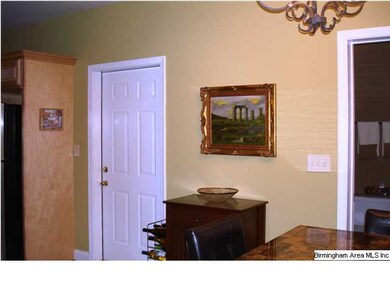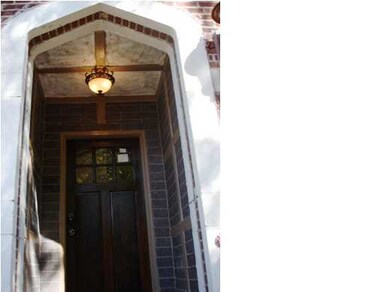
1105 26th St S Unit 101 Birmingham, AL 35205
Highland Park NeighborhoodHighlights
- Wood Flooring
- Breakfast Room
- Balcony
- Stone Countertops
- Stainless Steel Appliances
- 3-minute walk to Caldwell Park
About This Home
As of March 2021NEW LISTING! CHARMING RENOVATED CONDO IN HISTORIC BUILDING "THE ACME OFF HIGHLAND" HIGHLY DESIRABLE HIGHLAND PARK AREA. INTERIORS THAT PROVIDE GRANITE COUNTERS, TILED BACKSPLASH, HIGH CEILINGS, RECESSED LIGHTING, DOUBLE PANED WINDOWS THIS 1 HAS COVERED BALCONY, HARDWOODS, GREAT NATURAL LIGHT. THE KITCHEN HAS ALL NEW STAINLESS STEEL APPLIANCES; INCLUDING REFRIGERATOR & MICROWAVE,DISHWASHER, RANGE, SOLID RAISED PANEL MAPLE CABINETS,FULL SIZE WASHER/DRYER PROVIDED. BATH W/ NEW TILED FLOORS & FIXTURES. RAISED PANEL DOORS THROUGHOUT, NEWER HVAC SYSTEM, 38 GALLON-ENERGY EFFICIENT WATER HEATER, PLUMBING, ELECTRICAL AND HARDWARE. STREET PARKING. WALK TO CALDWELL PARK, VIRGINIA SAMFORD THEATER, GROCERY STORE, CONVENIENCE STORE, ST VINCENT HOSPITAL AND UAB, RESTAURANTS ARE SOME OF THE BEST IN TOWN. CONVENIENT TO MAJOR INTERSTATES, B'HAM AIRPORT. WIRED FOR SECURITY. ROOFTOP DECK WITH GREAT BHAM VIEW.RESERVED PARKING SPACE IN BACK LOT. VERIFY ITEMS OF IMPORTANCE.
Last Agent to Sell the Property
Karen Barnett
RealtySouth-MB-Cahaba Rd License #000064579 Listed on: 09/28/2013
Property Details
Home Type
- Condominium
Est. Annual Taxes
- $1,159
Year Built
- 1920
Lot Details
- Few Trees
- Historic Home
HOA Fees
- $222 Monthly HOA Fees
Parking
- 1 Car Garage
- Garage on Main Level
- Front Facing Garage
- Uncovered Parking
- Assigned Parking
Interior Spaces
- Smooth Ceilings
- Ceiling Fan
- Double Pane Windows
- Window Treatments
- Breakfast Room
- Crawl Space
- Home Security System
Kitchen
- Electric Cooktop
- Stove
- Built-In Microwave
- Ice Maker
- Dishwasher
- Stainless Steel Appliances
- Stone Countertops
- Disposal
Flooring
- Wood
- Tile
Bedrooms and Bathrooms
- 1 Bedroom
- 1 Full Bathroom
- Bathtub and Shower Combination in Primary Bathroom
Laundry
- Laundry Room
- Laundry on main level
- Washer and Electric Dryer Hookup
Outdoor Features
- Balcony
Utilities
- Central Heating and Cooling System
- Heat Pump System
- Programmable Thermostat
- Electric Water Heater
Community Details
- Association fees include garbage collection, common grounds mntc, insurance-building, management fee, sewage service, water
Listing and Financial Details
- Assessor Parcel Number 28-06-2-001-009.308
Ownership History
Purchase Details
Home Financials for this Owner
Home Financials are based on the most recent Mortgage that was taken out on this home.Purchase Details
Home Financials for this Owner
Home Financials are based on the most recent Mortgage that was taken out on this home.Purchase Details
Purchase Details
Home Financials for this Owner
Home Financials are based on the most recent Mortgage that was taken out on this home.Purchase Details
Purchase Details
Home Financials for this Owner
Home Financials are based on the most recent Mortgage that was taken out on this home.Similar Homes in the area
Home Values in the Area
Average Home Value in this Area
Purchase History
| Date | Type | Sale Price | Title Company |
|---|---|---|---|
| Warranty Deed | $153,000 | -- | |
| Warranty Deed | $114,000 | -- | |
| Warranty Deed | $10,000 | -- | |
| Warranty Deed | $97,000 | -- | |
| Warranty Deed | $97,000 | -- | |
| Warranty Deed | $106,900 | None Available |
Mortgage History
| Date | Status | Loan Amount | Loan Type |
|---|---|---|---|
| Open | $100,537 | Commercial | |
| Previous Owner | $39,000 | New Conventional | |
| Previous Owner | $85,520 | New Conventional |
Property History
| Date | Event | Price | Change | Sq Ft Price |
|---|---|---|---|---|
| 03/18/2021 03/18/21 | Sold | $153,000 | 0.0% | $200 / Sq Ft |
| 01/12/2021 01/12/21 | Pending | -- | -- | -- |
| 01/11/2021 01/11/21 | For Sale | $153,000 | +57.7% | $200 / Sq Ft |
| 11/14/2013 11/14/13 | Sold | $97,000 | -11.0% | -- |
| 10/26/2013 10/26/13 | Pending | -- | -- | -- |
| 09/28/2013 09/28/13 | For Sale | $109,000 | -- | -- |
Tax History Compared to Growth
Tax History
| Year | Tax Paid | Tax Assessment Tax Assessment Total Assessment is a certain percentage of the fair market value that is determined by local assessors to be the total taxable value of land and additions on the property. | Land | Improvement |
|---|---|---|---|---|
| 2024 | $1,159 | $16,980 | -- | $16,980 |
| 2022 | $1,011 | $5,060 | $0 | $5,060 |
| 2021 | $2,153 | $5,060 | $0 | $5,060 |
| 2020 | $1,901 | $5,060 | $0 | $5,060 |
| 2019 | $1,798 | $24,800 | $0 | $0 |
| 2018 | $1,808 | $24,940 | $0 | $0 |
| 2017 | $1,402 | $19,340 | $0 | $0 |
| 2016 | $630 | $9,680 | $0 | $0 |
| 2015 | $630 | $11,560 | $0 | $0 |
| 2014 | $728 | $11,520 | $0 | $0 |
| 2013 | $728 | $11,440 | $0 | $0 |
Agents Affiliated with this Home
-

Seller's Agent in 2021
Petra Prior
Ingram & Associates, LLC
(205) 616-5900
2 in this area
139 Total Sales
-

Seller Co-Listing Agent in 2021
Lisa Powell
Ingram & Associates, LLC
(205) 907-0826
1 in this area
119 Total Sales
-

Buyer's Agent in 2021
Megan Neill
LAH Sotheby's International Realty Homewood
(205) 710-3687
2 in this area
27 Total Sales
-
K
Seller's Agent in 2013
Karen Barnett
RealtySouth
-

Buyer's Agent in 2013
Cissy Schmidt
RealtySouth
(205) 253-2124
70 Total Sales
Map
Source: Greater Alabama MLS
MLS Number: 577169
APN: 28-00-06-2-001-009.308
- 1101 26th St S Unit 103
- 1105 26th St S Unit 301
- 1109 26th St S Unit 6
- 2618 11th Ave S
- 2620 11th Ave S
- 2328 10th Terrace S
- 2716 Hanover Cir S Unit 100
- 2704 Highland Ave S Unit 202
- 2704 Highland Ave S Unit 201
- 2625 Highland Ave S Unit 406
- 2625 Highland Ave S Unit 707
- 2625 Highland Ave S Unit 402
- 2625 Highland Ave S Unit 405
- 2250 Highland Ave S Unit 51
- 2250 Highland Ave S Unit 32
- 2726 Highland Ct S
- 2719 Hanover Cir S
- 2727 Highland Ave S Unit 111
- 2727 Highland Ave S Unit 116
- 2727 Highland Ave S Unit 105B
