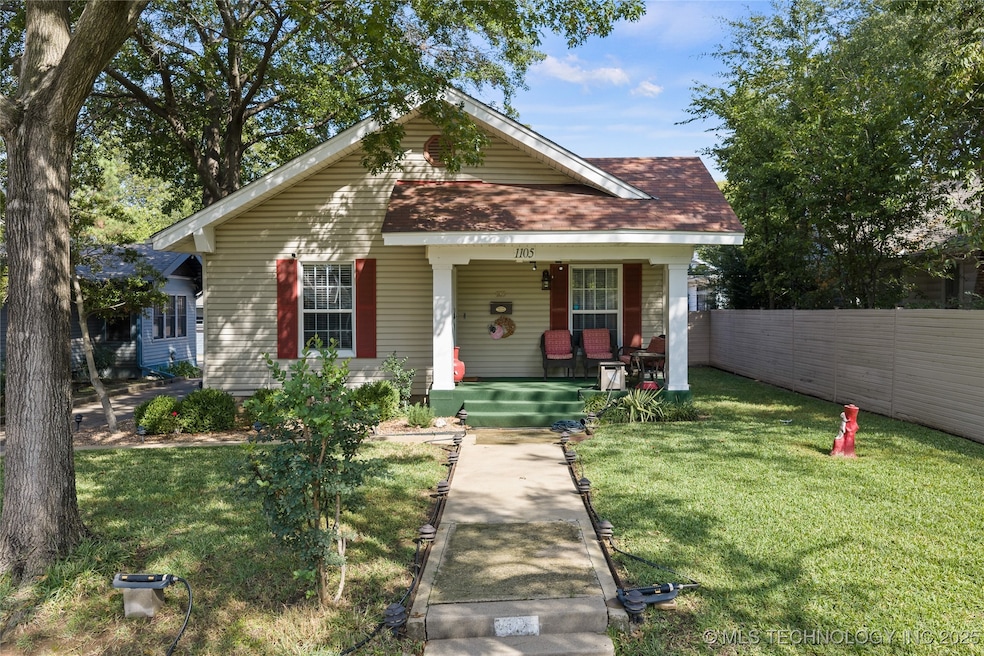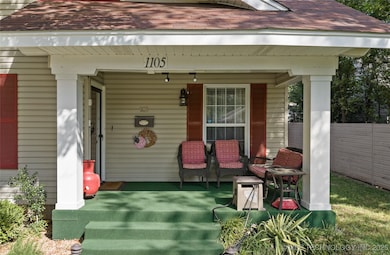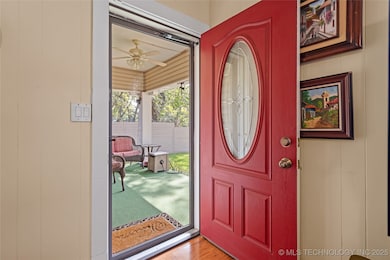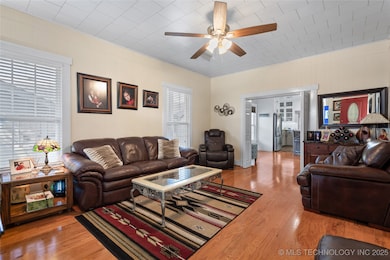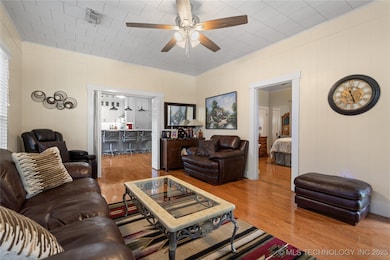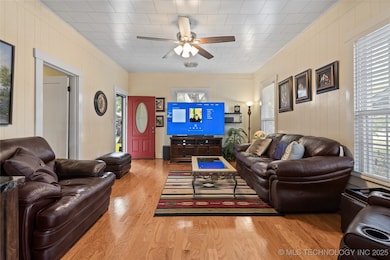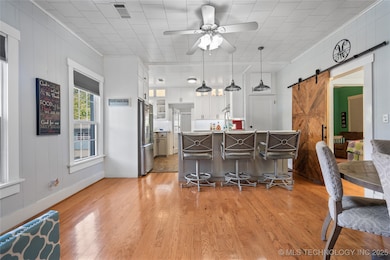1105 Bixby St Ardmore, OK 73401
Estimated payment $1,651/month
Highlights
- Mature Trees
- Quartz Countertops
- Covered Patio or Porch
- Wood Flooring
- No HOA
- Farmhouse Sink
About This Home
This beautifully remodeled home blends timeless charm with modern comfort! Numerous updates have been completed in recent years—including electrical, roof, central heat and air, windows, and siding—providing peace of mind and energy efficiency. The spacious interior features wood flooring, abundant natural light, and an inviting living area that flows into the gorgeous remodeled kitchen. The kitchen boasts quartz countertops, custom cabinetry, stainless steel appliances, a farmhouse sink, and stylish pendant lighting. The seller doesn’t bake, so there is currently no built-in oven; however, a high-end dual air fryer/convection appliance that handles baking, roasting, and more will remain with the home. Space and connections are available for a traditional oven if desired. This 4-bedroom, 2-bath home includes a generous primary suite with space for a sitting area or home office, plus a large laundry room with extra storage. Refrigerator, washer, and dryer are negotiable with an acceptable offer. Outside, enjoy the welcoming front porch, detached two-car garage, and fenced backyard—all in one of Ardmore’s most desirable Southwest neighborhoods. Move-in ready with extensive updates, this home truly combines comfort, quality, and location!
Home Details
Home Type
- Single Family
Est. Annual Taxes
- $803
Year Built
- Built in 1935
Lot Details
- 7,841 Sq Ft Lot
- South Facing Home
- Mature Trees
Parking
- 2 Car Garage
Home Design
- Wood Frame Construction
- Fiberglass Roof
- Vinyl Siding
- Asphalt
Interior Spaces
- 1,977 Sq Ft Home
- 1-Story Property
- Ceiling Fan
- Pendant Lighting
- Vinyl Clad Windows
- Insulated Windows
- Wood Flooring
- Crawl Space
- Fire and Smoke Detector
- Laundry Room
Kitchen
- Cooktop
- Microwave
- Dishwasher
- Quartz Countertops
- Farmhouse Sink
Bedrooms and Bathrooms
- 4 Bedrooms
- 2 Full Bathrooms
Eco-Friendly Details
- Energy-Efficient Windows
Outdoor Features
- Covered Patio or Porch
- Rain Gutters
Schools
- Lincoln Elementary School
- Ardmore High School
Utilities
- Zoned Heating and Cooling
- Window Unit Cooling System
- Heating System Uses Gas
- Electric Water Heater
Community Details
- No Home Owners Association
- Mclish Place Subdivision
Map
Home Values in the Area
Average Home Value in this Area
Tax History
| Year | Tax Paid | Tax Assessment Tax Assessment Total Assessment is a certain percentage of the fair market value that is determined by local assessors to be the total taxable value of land and additions on the property. | Land | Improvement |
|---|---|---|---|---|
| 2024 | $803 | $9,045 | $1,210 | $7,835 |
| 2023 | $803 | $8,781 | $1,178 | $7,603 |
| 2022 | $719 | $8,526 | $1,142 | $7,384 |
| 2021 | $734 | $8,277 | $1,097 | $7,180 |
| 2020 | $700 | $8,036 | $1,039 | $6,997 |
| 2019 | $660 | $7,802 | $1,009 | $6,793 |
| 2018 | $649 | $7,575 | $980 | $6,595 |
| 2017 | $581 | $7,354 | $951 | $6,403 |
| 2016 | $572 | $7,140 | $1,241 | $5,899 |
| 2015 | $456 | $6,932 | $1,201 | $5,731 |
| 2014 | $513 | $6,730 | $1,201 | $5,529 |
Property History
| Date | Event | Price | List to Sale | Price per Sq Ft |
|---|---|---|---|---|
| 10/09/2025 10/09/25 | For Sale | $299,999 | -- | $152 / Sq Ft |
Purchase History
| Date | Type | Sale Price | Title Company |
|---|---|---|---|
| Warranty Deed | -- | None Listed On Document | |
| Warranty Deed | -- | None Listed On Document | |
| Warranty Deed | -- | -- | |
| Warranty Deed | -- | -- |
Source: MLS Technology
MLS Number: 2542762
APN: 0795-00-004-004-0-001-00
- 0 McLish Ave SW
- 1103 Stanley St SW
- 1206 Bixby St
- 1209 Stanley St SW
- 56 Joy Place
- 1301 3rd Ave SW
- 822 Stanley St SW
- 1306 McLish St
- 1317 3rd Ave SW
- 1013 W Main St
- 1203 SW 4th
- 1424 Stanley St SW
- 141 G St SW
- 0 N Commerce St Unit 2517610
- 0 N Commerce St Unit 2530001
- 711 3rd Ave SW
- 1418 3rd Ave SW
- 332 I St SW
- 407 S Commerce St
- 416 Wheeler St SW
- 1209 Stanley St SW
- 56 Joy Place
- 1721 Broadway Place
- 12 Sunset Dr SW
- 208 B St SW
- 225 A St SW
- 915 C St SW
- 622 A St NW
- 1228 D St NW
- 115 Monroe St NE
- 1201 L St NE
- 402 Ash St
- 3821 12th Ave NW
- 3450 N Commerce St
- 4750 Travertine
- 3117 Cardinal Dr
- 800 Richland Rd
- 40 Berwyn Ln
- 171 5th St
- 11129 E Colbert Dr Unit 3
