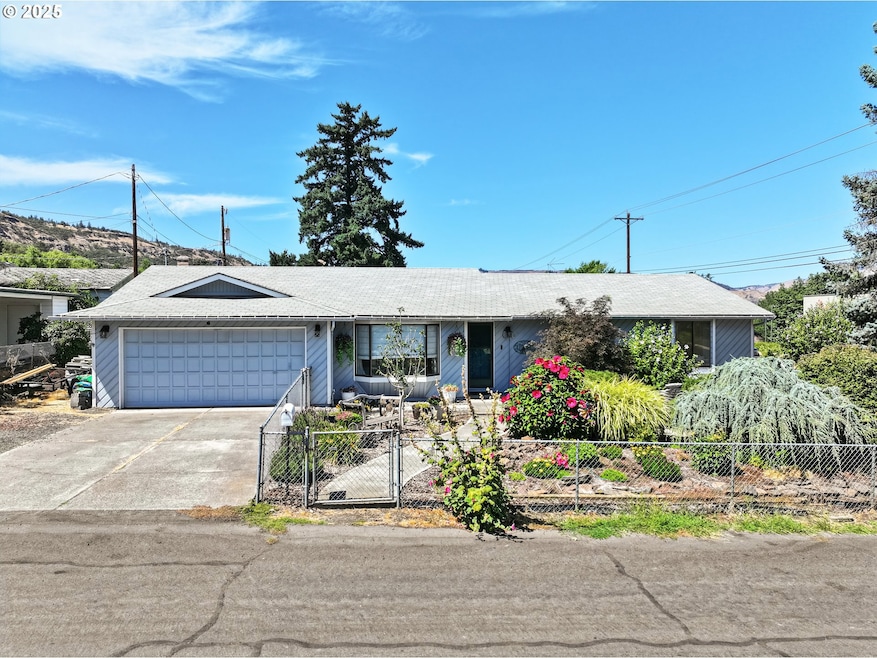PENDING
$40K PRICE DROP
1105 Blakely Way the Dalles, OR 97058
Estimated payment $2,519/month
Total Views
9,775
3
Beds
2
Baths
1,624
Sq Ft
$258
Price per Sq Ft
Highlights
- City View
- Corner Lot
- No HOA
- Bamboo Flooring
- Solid Surface Countertops
- 2 Car Attached Garage
About This Home
Welcome to this clean and well-cared-for 3-bedroom, 2-bath home that combines comfort, style, and functionality. The inviting sunken living room offers a cozy yet open feel, perfect for relaxing or entertaining. Outside, you'll fall in love with the beautifully landscaped yard, fully fenced for privacy—ideal for kids, pets, or simply enjoying your own outdoor oasis. This home is move-in ready and offers a wonderful balance of indoor charm and outdoor living. Don’t miss your chance to own this serene, stylish retreat!
Home Details
Home Type
- Single Family
Est. Annual Taxes
- $3,670
Year Built
- Built in 1984 | Remodeled
Lot Details
- 6,098 Sq Ft Lot
- Fenced
- Corner Lot
- Level Lot
- Property is zoned RL
Parking
- 2 Car Attached Garage
- Garage on Main Level
- Garage Door Opener
- Driveway
- On-Street Parking
Property Views
- City
- Territorial
Home Design
- Composition Roof
- Wood Siding
- Concrete Perimeter Foundation
Interior Spaces
- 1,624 Sq Ft Home
- 1-Story Property
- Recessed Lighting
- Double Pane Windows
- Aluminum Window Frames
- Family Room
- Living Room
- Dining Room
- Crawl Space
- Storm Doors
Kitchen
- Convection Oven
- Free-Standing Range
- Induction Cooktop
- Range Hood
- Plumbed For Ice Maker
- Dishwasher
- ENERGY STAR Qualified Appliances
- Solid Surface Countertops
- Disposal
Flooring
- Bamboo
- Vinyl
Bedrooms and Bathrooms
- 3 Bedrooms
- 2 Full Bathrooms
- Walk-in Shower
- Built-In Bathroom Cabinets
Accessible Home Design
- Low Kitchen Cabinetry
- Accessibility Features
- Level Entry For Accessibility
- Accessible Pathway
- Accessible Parking
Outdoor Features
- Patio
Schools
- Chenowith Elementary School
- The Dalles Middle School
- The Dalles High School
Utilities
- Forced Air Heating and Cooling System
- Heat Pump System
- High Speed Internet
Community Details
- No Home Owners Association
Listing and Financial Details
- Assessor Parcel Number 5408
Map
Create a Home Valuation Report for This Property
The Home Valuation Report is an in-depth analysis detailing your home's value as well as a comparison with similar homes in the area
Home Values in the Area
Average Home Value in this Area
Tax History
| Year | Tax Paid | Tax Assessment Tax Assessment Total Assessment is a certain percentage of the fair market value that is determined by local assessors to be the total taxable value of land and additions on the property. | Land | Improvement |
|---|---|---|---|---|
| 2024 | $3,670 | $203,870 | -- | -- |
| 2023 | $3,563 | $197,933 | $0 | $0 |
| 2022 | $3,483 | $177,472 | $0 | $0 |
| 2021 | $3,377 | $172,303 | $0 | $0 |
| 2020 | $2,881 | $167,284 | $0 | $0 |
| 2019 | $3,042 | $162,412 | $0 | $0 |
| 2018 | $2,958 | $170,739 | $0 | $0 |
| 2017 | $2,996 | $165,766 | $0 | $0 |
| 2016 | $3,125 | $160,938 | $0 | $0 |
| 2015 | $2,746 | $156,250 | $0 | $0 |
| 2014 | $2,833 | $155,631 | $0 | $0 |
Source: Public Records
Property History
| Date | Event | Price | List to Sale | Price per Sq Ft | Prior Sale |
|---|---|---|---|---|---|
| 11/05/2025 11/05/25 | Pending | -- | -- | -- | |
| 10/25/2025 10/25/25 | Price Changed | $419,000 | -2.3% | $258 / Sq Ft | |
| 10/06/2025 10/06/25 | Price Changed | $429,000 | -2.3% | $264 / Sq Ft | |
| 09/29/2025 09/29/25 | Price Changed | $439,000 | -2.2% | $270 / Sq Ft | |
| 09/11/2025 09/11/25 | Price Changed | $449,000 | -2.2% | $276 / Sq Ft | |
| 08/13/2025 08/13/25 | For Sale | $459,000 | +24.4% | $283 / Sq Ft | |
| 07/23/2021 07/23/21 | Sold | $369,000 | 0.0% | $226 / Sq Ft | View Prior Sale |
| 06/13/2021 06/13/21 | Pending | -- | -- | -- | |
| 05/26/2021 05/26/21 | For Sale | $369,000 | -- | $226 / Sq Ft |
Source: Regional Multiple Listing Service (RMLS)
Purchase History
| Date | Type | Sale Price | Title Company |
|---|---|---|---|
| Warranty Deed | $369,000 | Wasco Title Inc |
Source: Public Records
Mortgage History
| Date | Status | Loan Amount | Loan Type |
|---|---|---|---|
| Open | $377,487 | VA |
Source: Public Records
Source: Regional Multiple Listing Service (RMLS)
MLS Number: 428802643
APN: 1N 13E 4 BB 500
Nearby Homes
- 1606 W 10th St
- 1622 W 12th St
- 1832 Cherry Heights Rd
- 0 Sandstone Way
- 990 W 8th Place
- 2226 W 8th St
- 2314 W 12th St
- 2314 W 12th St Unit 1
- 2316 W 12th St Unit 2
- 2318 W 12th St Unit 3
- 811 W 9th St
- 2320 W 12th St Unit 4
- 2322 W 12th St Unit 5
- 719 W 11th St
- 0 W 16th St
- 0 W 15th St Unit 35 22102305
- 602 W 13th St
- 608 W 6th St
- 1405 Gordon Ct
- 529 W 3rd Place







