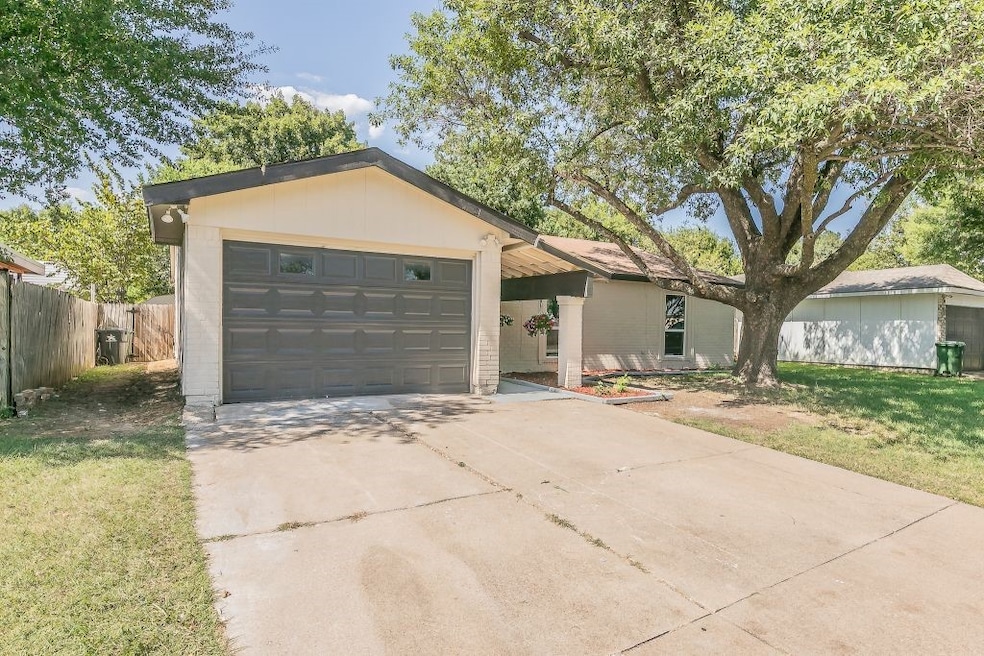
1105 Brook Hill Ln Arlington, TX 76014
East Arlington NeighborhoodEstimated payment $1,977/month
Highlights
- Deck
- Covered Patio or Porch
- Interior Lot
- Traditional Architecture
- 1 Car Attached Garage
- Energy-Efficient Appliances
About This Home
Nicely Updated home in a quiet Neighborhood with easy access to Hwy I-20 and 360 . Close to Costco, Arlington Mall, Highland shopping center and many restaurants. Home features 4 bedrooms, 2 Full Bathrooms and Garage with a open Floor Layout.
Updates June 2025 includes, New texture and paint, new Flooring throughout, updated Kitchen with Quartz Countertop, some new cabinets, backsplash , stainless steel appliances and new fittings. New Low E windows, Updated Bathrooms with new fittings, decorative lighting and hardware. Step outside under the covered Patio and enjoy the Big backyard, perfect for gatherings. Foundation repaired with transferable warranty Come see before its gone.
Listing Agent
Listing Results, LLC Brokerage Phone: 817-283-5134 License #0460808 Listed on: 07/15/2025
Home Details
Home Type
- Single Family
Est. Annual Taxes
- $5,316
Year Built
- Built in 1978
Lot Details
- 7,100 Sq Ft Lot
- Wood Fence
- Landscaped
- Interior Lot
- Many Trees
Parking
- 1 Car Attached Garage
- Front Facing Garage
Home Design
- Traditional Architecture
- Brick Exterior Construction
- Slab Foundation
- Composition Roof
Interior Spaces
- 1,413 Sq Ft Home
- 1-Story Property
- Decorative Fireplace
- Fireplace Features Masonry
- Electric Fireplace
- ENERGY STAR Qualified Windows
- Prewired Security
Kitchen
- Electric Oven
- Electric Range
- Microwave
- Dishwasher
- Disposal
Flooring
- Carpet
- Laminate
- Ceramic Tile
Bedrooms and Bathrooms
- 4 Bedrooms
- 2 Full Bathrooms
Laundry
- Laundry in Kitchen
- Washer and Electric Dryer Hookup
Eco-Friendly Details
- Energy-Efficient Appliances
Outdoor Features
- Deck
- Covered Patio or Porch
Schools
- Mcnutt Elementary School
- Bowie High School
Utilities
- Central Heating and Cooling System
- Vented Exhaust Fan
- Electric Water Heater
- Water Softener
Community Details
- Hillside Add Subdivision
Listing and Financial Details
- Legal Lot and Block 3 / 5
- Assessor Parcel Number 01298445
Map
Home Values in the Area
Average Home Value in this Area
Tax History
| Year | Tax Paid | Tax Assessment Tax Assessment Total Assessment is a certain percentage of the fair market value that is determined by local assessors to be the total taxable value of land and additions on the property. | Land | Improvement |
|---|---|---|---|---|
| 2024 | $5,316 | $243,238 | $63,936 | $179,302 |
| 2023 | $4,977 | $225,543 | $35,000 | $190,543 |
| 2022 | $3,722 | $214,369 | $35,000 | $179,369 |
| 2021 | $3,535 | $146,966 | $35,000 | $111,966 |
| 2020 | $3,106 | $147,914 | $35,000 | $112,914 |
| 2019 | $2,921 | $148,864 | $35,000 | $113,864 |
| 2018 | $991 | $102,221 | $15,000 | $87,221 |
| 2017 | $2,473 | $120,108 | $15,000 | $105,108 |
| 2016 | $2,248 | $90,007 | $15,000 | $75,007 |
| 2015 | $1,724 | $76,800 | $12,000 | $64,800 |
| 2014 | $1,724 | $76,800 | $12,000 | $64,800 |
Property History
| Date | Event | Price | Change | Sq Ft Price |
|---|---|---|---|---|
| 08/11/2025 08/11/25 | Pending | -- | -- | -- |
| 08/09/2025 08/09/25 | Price Changed | $282,000 | -1.1% | $200 / Sq Ft |
| 07/15/2025 07/15/25 | For Sale | $285,000 | +35.7% | $202 / Sq Ft |
| 04/24/2025 04/24/25 | Sold | -- | -- | -- |
| 03/31/2025 03/31/25 | Pending | -- | -- | -- |
| 03/20/2025 03/20/25 | Price Changed | $210,000 | -8.7% | $149 / Sq Ft |
| 03/08/2025 03/08/25 | For Sale | $230,000 | -- | $163 / Sq Ft |
Purchase History
| Date | Type | Sale Price | Title Company |
|---|---|---|---|
| Special Warranty Deed | -- | Prophet Title | |
| Warranty Deed | -- | Prophet Title | |
| Special Warranty Deed | -- | -- |
Mortgage History
| Date | Status | Loan Amount | Loan Type |
|---|---|---|---|
| Open | $201,100 | Construction | |
| Previous Owner | $18,400 | Unknown |
Similar Homes in Arlington, TX
Source: North Texas Real Estate Information Systems (NTREIS)
MLS Number: 21001448
APN: 01298445
- 3503 Green Hill Dr
- 3508 Green Hill Dr
- 1105 Hickory Hill Dr
- 3701 S Collins St
- 1216 Alisa Ln
- 1218 Alisa Ln
- 3415 Killala Ct
- 1238 Alisa Ln
- 1225 Alisa Ln
- 1227 Alisa Ln
- 1223 Alisa Ln
- 1220 Alisa Ln
- 1230 Alisa Ln
- 1232 Alisa Ln
- 1234 Alisa Ln
- 1236 Alisa Ln
- 100 Countryside Dr
- 1523 Creek Bank Ln
- 109 Cimarron Ln
- 907 Candlewick St






