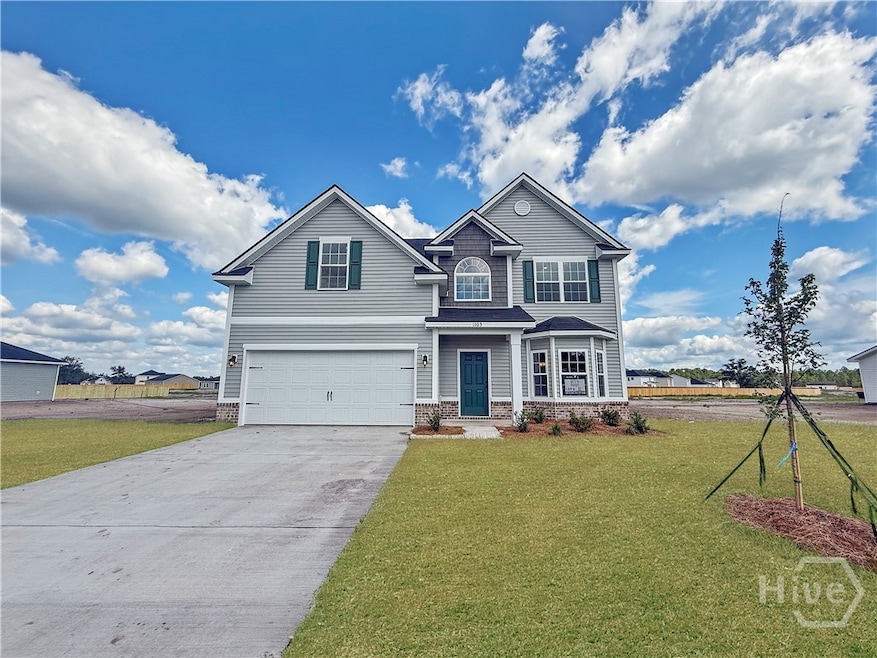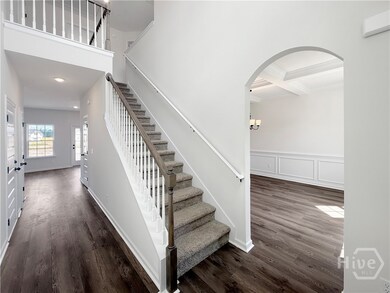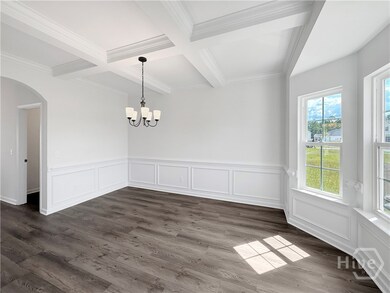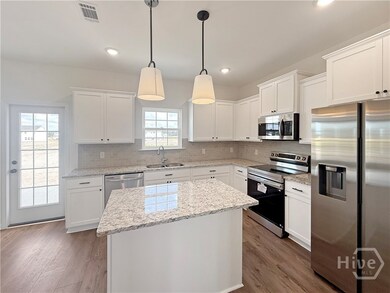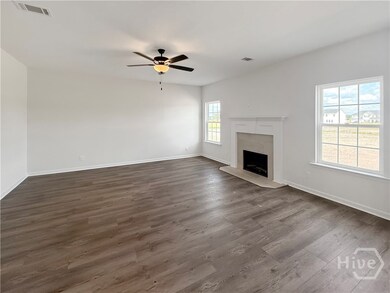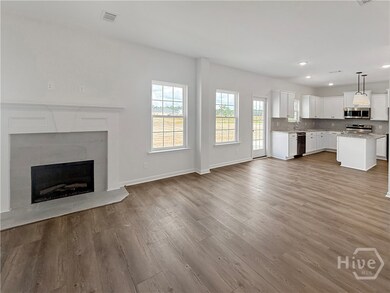1105 Buckhead Loop SE Allenhurst, GA 31301
Estimated payment $1,988/month
About This Home
This Sunbury floor plan encompasses everything you want, all at a price that almost anyone can afford. Upon entering, you'll encounter a foyer corridor ideal for showcasing family photos, leading into the generous great room, which features an electric fireplace as its centerpiece. Conveniently located next to the great room are the kitchen and breakfast nook, allowing the cook to partake in the festivities! The kitchen island provides an excellent workspace for final touches before dining in the formal dining room, which is enhanced by a charming bay window. Upstairs, you’ll find a family retreat, highlighted by a spacious primary suite that includes a cozy sitting area and a large walk-in closet. The additional bedrooms are roomy and share a bathroom on the upper level. Artistic renderings are for informational purposes only; actual floor plans, features, and inclusions may differ.
Listing Agent
Miranda Sikes
RTS Realty LLC License #357514 Listed on: 04/25/2025
Map
Home Details
Home Type
Single Family
Year Built
2025
Lot Details
0
HOA Fees
$34 per month
Parking
2
Listing Details
- Property Type: Residential
- Year Built: 2025
- Special Features: NewHome
- Property Sub Type: Detached
- Stories: 2
Interior Features
- Interior Amenities: Breakfast Area, Double Vanity, Entrance Foyer, Garden Tub/Roman Tub, High Ceilings, Kitchen Island, Primary Suite, Pantry, Pull Down Attic Stairs, Separate Shower, Programmable Thermostat
Exterior Features
- Roof: Asphalt, Ridge Vents
Utilities
- Utilities: Underground Utilities
- Water Source: Shared Well
MLS Schools
- Elementary School: Long County
- High School: Long County
Home Values in the Area
Average Home Value in this Area
Property History
| Date | Event | Price | List to Sale | Price per Sq Ft |
|---|---|---|---|---|
| 12/11/2025 12/11/25 | Pending | -- | -- | -- |
| 04/25/2025 04/25/25 | For Sale | $312,495 | -- | $139 / Sq Ft |
Source: Hive MLS
MLS Number: SA329912
- 129 Vandiver Rd
- 1105 Buckhead Loop
- 329 Jefferson Cir SE
- 27 Zoe Ln
- 127 Busbee Rd
- 79.17 Wheeler Rd
- 801 Talmadge Rd
- 184 W Kenny Dr
- 52 Hollis Rd
- 232 Boundary Hall Way
- 118 Boundary Hall Way
- 324 Boundary Hall Way
- 246 Boundary Hall Way
- 275 Boundary Hall Way
- 81 Boundary Hall Way
- 98 Boundary Hall Way
- 283 Boundary Hall Way
- 52 Boundary Hall Way
- 454 Hardman Rd
- 406 Hardman Rd
