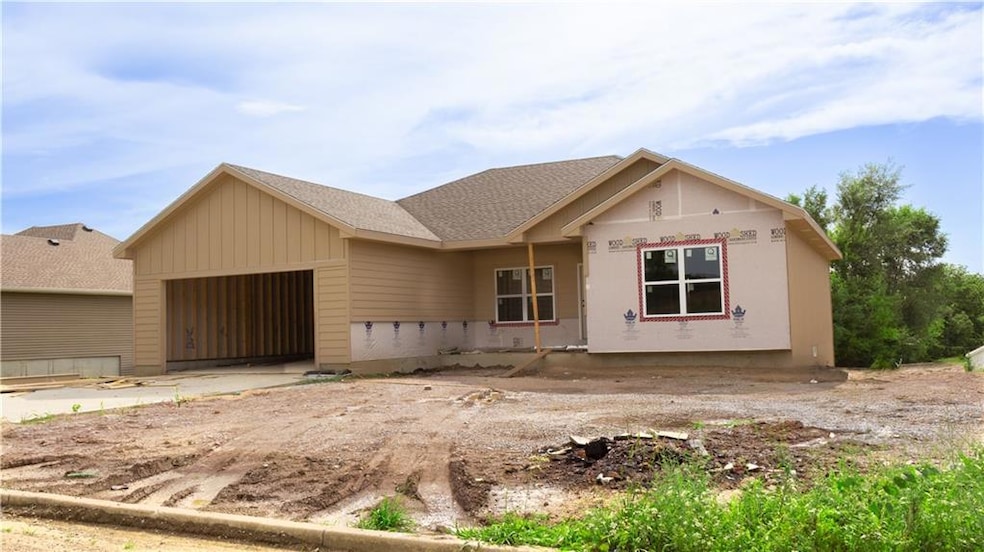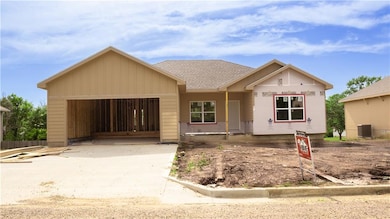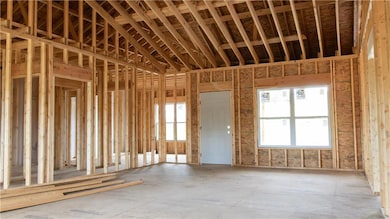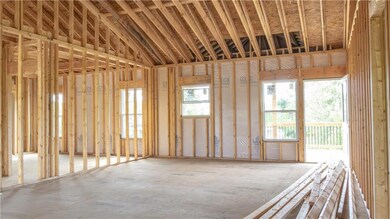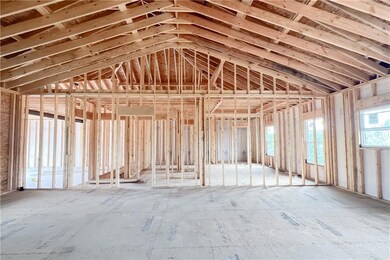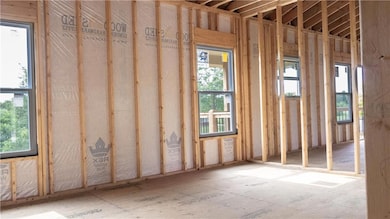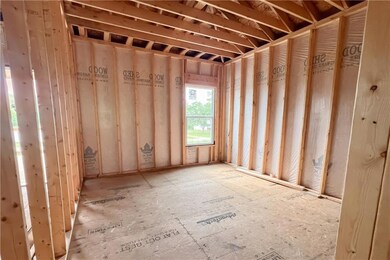1105 Charles St Knob Noster, MO 65336
Estimated payment $2,454/month
Highlights
- Custom Closet System
- Ranch Style House
- Thermal Windows
- Vaulted Ceiling
- Open to Family Room
- Porch
About This Home
New Construction – Will be Move-In Ready with Room to Grow!
This thoughtfully designed new construction home is packed with features you won’t want to miss! Boasting 3 spacious bedrooms and 2 full bathrooms, this home offers a functional open-concept layout perfect for modern living. The soaring vaulted ceiling in the main living area creates an impressive, airy feel, while the kitchen provides seamless access to the covered back deck—ideal for entertaining or grilling year-round.
Convenience meets design with a dedicated laundry room and a practical drop zone just inside the garage entry, perfect for coats, shoes, and backpacks.
Downstairs, you'll find a full unfinished basement, stubbed for a bathroom—offering the potential to add two conforming bedrooms, a second living area, or even a home gym. Customize this space to suit your lifestyle!
Don't miss the opportunity to make this home yours—schedule a private tour today!
Estimated finish time 3 months.
Listing Agent
Keller Williams Platinum Prtnr Brokerage Phone: 660-864-4272 License #2013032262 Listed on: 06/18/2025

Co-Listing Agent
Keller Williams Platinum Prtnr Brokerage Phone: 660-864-4272 License #2005007664
Home Details
Home Type
- Single Family
Year Built
- Built in 2025 | Under Construction
Lot Details
- 0.31 Acre Lot
- Paved or Partially Paved Lot
HOA Fees
- $8 Monthly HOA Fees
Parking
- 2 Car Attached Garage
- Inside Entrance
- Front Facing Garage
- Garage Door Opener
- Off-Street Parking
Home Design
- Ranch Style House
- Traditional Architecture
- Frame Construction
- Composition Roof
- Stone Veneer
Interior Spaces
- 1,574 Sq Ft Home
- Vaulted Ceiling
- Ceiling Fan
- Thermal Windows
- Carpet
- Unfinished Basement
- Basement Fills Entire Space Under The House
- Fire and Smoke Detector
Kitchen
- Open to Family Room
- Built-In Electric Oven
- Dishwasher
- Kitchen Island
Bedrooms and Bathrooms
- 3 Bedrooms
- Custom Closet System
- Walk-In Closet
- 2 Full Bathrooms
Laundry
- Laundry Room
- Laundry on main level
- Dryer Hookup
Additional Features
- Porch
- City Lot
- Forced Air Heating and Cooling System
Community Details
- Association fees include no amenities
- Whispering Hills Subdivision
Listing and Financial Details
- Assessor Parcel Number 10-5.0-15-000-000-022.40
- $0 special tax assessment
Map
Home Values in the Area
Average Home Value in this Area
Property History
| Date | Event | Price | List to Sale | Price per Sq Ft |
|---|---|---|---|---|
| 06/18/2025 06/18/25 | For Sale | $390,000 | -- | $248 / Sq Ft |
Source: Heartland MLS
MLS Number: 2557153
- 1107 Charles St
- 900 Charles St
- 129 NE 981
- 170 NE 1011
- ??? W 6th Street Terrace
- 0 Tba N A Unit HMS2552694
- 501 W Mcpherson St
- 201 W Wimer St
- 606 Kendrick St
- 610 Elm St
- 1700 W 6th Street Terrace
- 1604 W 6th Street Terrace
- 1017 NE 250
- 601 Westside Dr
- 609 Summit Rd
- 611 Summit Rd
- 110 Hardy St
- 806 S Washington Ave
- 106 Division St
- 900 Summit Rd
