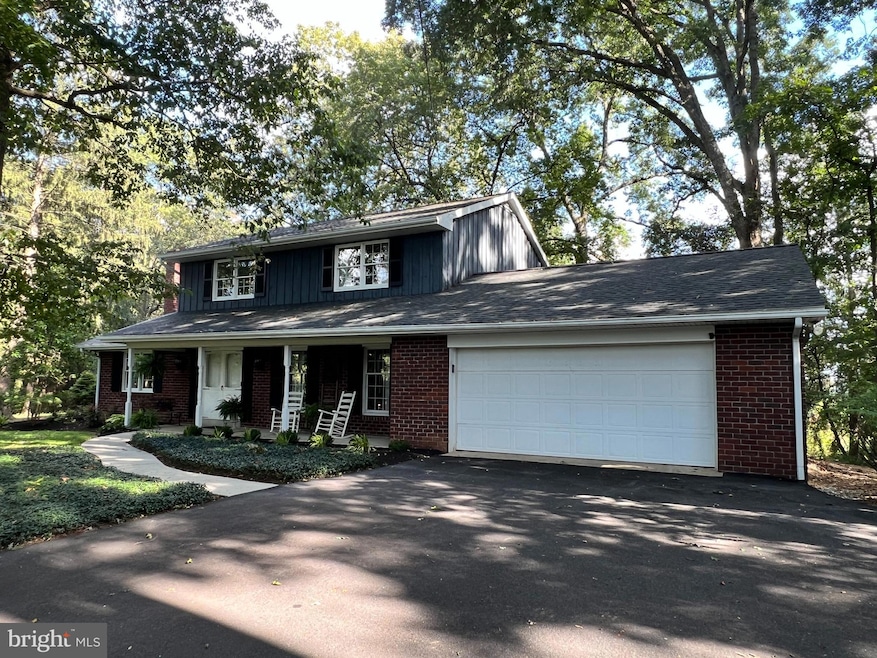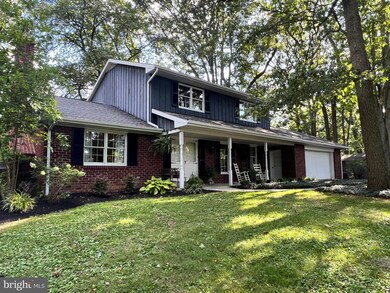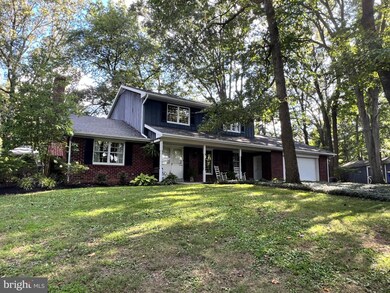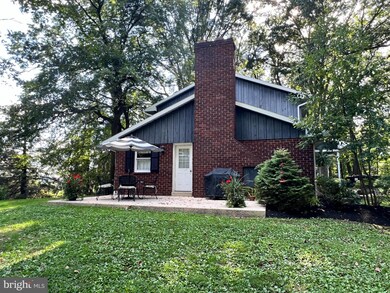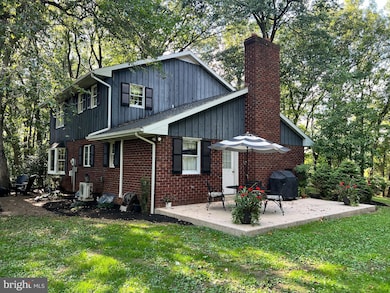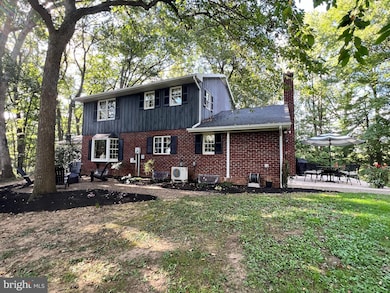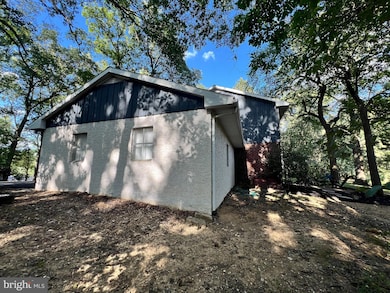1105 Cider Press Rd Manheim, PA 17545
Estimated payment $3,727/month
Highlights
- 3.26 Acre Lot
- Wooded Lot
- No HOA
- Colonial Architecture
- Wood Flooring
- Upgraded Countertops
About This Home
This property will be offered at Public Auction on Thursday, October 23, 2025 @ 6pm. The listing price is the opening bid only and in no way reflects the final sale price. 10% down due at auction, 2% transfer tax to be paid by the purchaser, real estate taxes prorated. This custom four-bedroom home, set on a partially wooded 3.26 acre lot surrounded by picturesque farmland, offers both privacy and convenient access to Routes 76 and 72. The first floor features a formal living room, an eat-in kitchen, a formal dining area, a spacious family room with a brick fireplace, a full bathroom, and a dedicated laundry room. Upstairs, you'll find four bedrooms and another full bathroom. Step outside and enjoy a private backyard with a picnic area, stone lot basketball court, fire pit, and more! Additional amenities include a partially finished basement, an attached two-car garage, and a 10'x16' outdoor shed. Don't miss the opportunity to make this fantastic Rapho Township property your family's next home!
Listing Agent
(717) 932-2599 tstewart@cavalryrealty.com Cavalry Realty LLC License #RM420558 Listed on: 09/16/2025
Home Details
Home Type
- Single Family
Est. Annual Taxes
- $4,798
Year Built
- Built in 1977
Lot Details
- 3.26 Acre Lot
- Rural Setting
- Landscaped
- Wooded Lot
- Property is in average condition
- Property is zoned AGRICULTURAL
Parking
- 2 Car Attached Garage
- 2 Driveway Spaces
- Front Facing Garage
Home Design
- Colonial Architecture
- Brick Exterior Construction
- Block Foundation
- Plaster Walls
- Shingle Roof
- Composition Roof
Interior Spaces
- Property has 2 Levels
- Chair Railings
- Crown Molding
- Wood Burning Fireplace
- Formal Dining Room
- Partially Finished Basement
- Basement Fills Entire Space Under The House
Kitchen
- Eat-In Kitchen
- Electric Oven or Range
- Dishwasher
- Upgraded Countertops
Flooring
- Wood
- Carpet
- Ceramic Tile
Bedrooms and Bathrooms
- 4 Bedrooms
- Bathtub with Shower
Laundry
- Laundry Room
- Laundry on main level
Outdoor Features
- Patio
- Shed
Schools
- Manheim Central Middle School
- Manheim Central High School
Utilities
- Central Air
- Back Up Electric Heat Pump System
- Geothermal Heating and Cooling
- 200+ Amp Service
- Well
- Electric Water Heater
- Municipal Trash
- On Site Septic
Community Details
- No Home Owners Association
Listing and Financial Details
- Assessor Parcel Number 540-79887-0-0000
Map
Home Values in the Area
Average Home Value in this Area
Tax History
| Year | Tax Paid | Tax Assessment Tax Assessment Total Assessment is a certain percentage of the fair market value that is determined by local assessors to be the total taxable value of land and additions on the property. | Land | Improvement |
|---|---|---|---|---|
| 2025 | $5,462 | $263,800 | $100,600 | $163,200 |
| 2024 | $5,462 | $263,800 | $100,600 | $163,200 |
| 2023 | $5,349 | $263,800 | $100,600 | $163,200 |
| 2022 | $5,147 | $263,800 | $100,600 | $163,200 |
| 2021 | $4,997 | $263,800 | $100,600 | $163,200 |
| 2020 | $4,997 | $263,800 | $100,600 | $163,200 |
Property History
| Date | Event | Price | List to Sale | Price per Sq Ft |
|---|---|---|---|---|
| 10/24/2025 10/24/25 | Price Changed | $630,000 | +32.6% | $252 / Sq Ft |
| 10/23/2025 10/23/25 | Pending | -- | -- | -- |
| 09/16/2025 09/16/25 | For Sale | $475,000 | -- | $190 / Sq Ft |
Source: Bright MLS
MLS Number: PALA2076624
APN: 540-79887-0-0000
- 650 Cider Press Rd
- 1260 Cider Press Rd
- 2771 Camp Rd
- 3151 Creighton Dr
- 2861 Dogwood Cir
- 4942 Elizabethtown Rd
- 5640 Elizabethtown Rd
- 2425 Lebanon Rd
- 2437 Lebanon Rd
- 1820 Shumaker Rd
- 232 Mansion House Rd
- 425 Yale Ave
- 115 Allwein Dr
- 2891 Newport Rd
- 20 Aspen Dr
- 210 Harvard Ave
- 45 Aspen Dr
- 609 6th St
- 109 Heights Ave
- 506 3rd St
