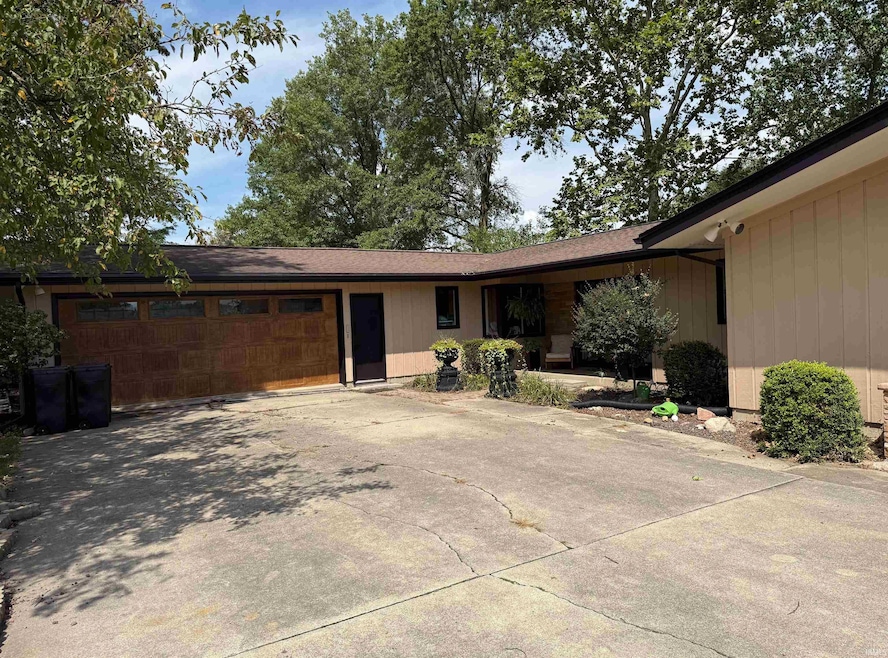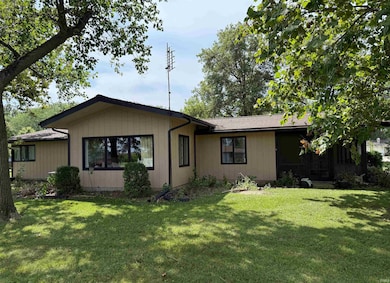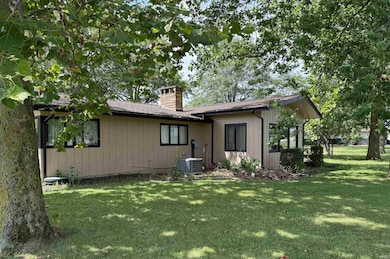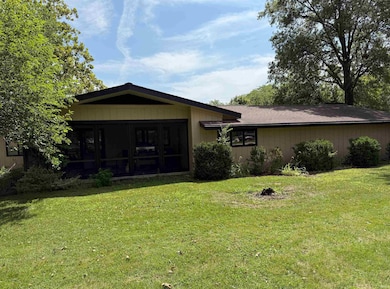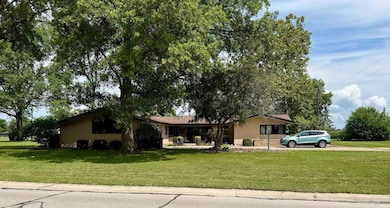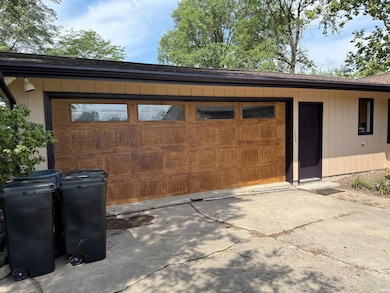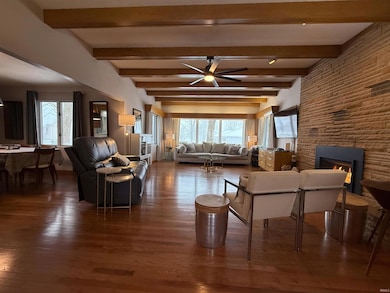Estimated payment $1,832/month
Highlights
- Living Room with Fireplace
- Wood Flooring
- Forced Air Heating and Cooling System
- Ranch Style House
- 2 Car Attached Garage
- Ceiling Fan
About This Home
Mid-Century Modern Charm Meets Modern Updates in Berne! Don't miss this rare opportunity to own a well maintained Mid-Century Modern Ranch home custom built by Loren Liechty, perfectly blending classic style with contemporary amenities. Located in a highly desirable location, this property offers expansive living space both inside and out. Key Features & Highlights: Generous Living Space: Enjoy 1,941 sq. ft above grade, complemented by an incredible 1,745 sq. ft fully finished basement, perfect for large families or entertaining. Flexible Bedrooms: Features 3 spacious bedrooms featuring beautiful 3/4” real hardwood floors, plus a versatile Den, which can easily serve as an optional 4th bedroom or home office. Gourmet Kitchen: The heart of the home has high-end finishes, including: Custom Amish-made maple Hilty Cabinets (crafted right here in Berne!) with pullouts, bright Quartz Countertops, Durable, polished porcelain tile floors and stainless steel GE appliances. Inviting Gathering Spaces: The large living room features 9ft ceilings, stunning, real 3/4" hardwood floors and a cozy Hitzer LP Fireplace Insert, making it the ideal spot for gathering friends. Multiple dining options, including a kitchen peninsula, formal dining area, and a bright three season screened in Sun Room for enjoying pleasant weather. Updated Bathrooms: The 1.5 baths have been thoughtfully updated with stylish tile floors, ADA Compliant toilets, and a custom vanity in the full bath. Entertainer's Dream Basement: The expansive, finished lower level offers endless possibilities, a perfect play area for the kids, a massive recreation room, or the ultimate entertainment hub. Other updates include: HVAC (LP gas furnace and AC Unit), Water Heater, Professionally installed ceiling fans by Hilty Electric of Berne and appliances including most recently a new stainless steel dishwasher. The entire house was recently professionally painted by Revival Painting Co. of Monroe. Step outside to a beautifully landscaped yard featuring mature trees that provide shade and adjacent to a 26 acre field in at the edge of town. Schedule your showing today! This exceptional MCM Ranch won't last long.
Listing Agent
Miz Lehman REALTORS-Auctioneer Brokerage Phone: 260-589-2903 Listed on: 11/29/2025
Home Details
Home Type
- Single Family
Est. Annual Taxes
- $2,280
Year Built
- Built in 1964
Lot Details
- 0.31 Acre Lot
- Lot Dimensions are 104 x 132
- Level Lot
Parking
- 2 Car Attached Garage
- Driveway
Home Design
- Ranch Style House
- Shingle Roof
- Wood Siding
Interior Spaces
- Ceiling Fan
- Wood Burning Fireplace
- Gas Log Fireplace
- Living Room with Fireplace
- 2 Fireplaces
- Wood Flooring
- Basement Fills Entire Space Under The House
Bedrooms and Bathrooms
- 3 Bedrooms
Location
- Suburban Location
Schools
- South Adams Elementary And Middle School
- South Adams High School
Utilities
- Forced Air Heating and Cooling System
- Propane
Listing and Financial Details
- Assessor Parcel Number 01-08-32-405-022.000-010
Map
Home Values in the Area
Average Home Value in this Area
Tax History
| Year | Tax Paid | Tax Assessment Tax Assessment Total Assessment is a certain percentage of the fair market value that is determined by local assessors to be the total taxable value of land and additions on the property. | Land | Improvement |
|---|---|---|---|---|
| 2025 | $2,280 | $243,100 | $18,200 | $224,900 |
| 2024 | $2,280 | $226,400 | $18,200 | $208,200 |
| 2023 | $2,118 | $210,200 | $18,200 | $192,000 |
| 2022 | $1,971 | $195,500 | $18,200 | $177,300 |
| 2021 | $1,801 | $180,100 | $17,200 | $162,900 |
| 2020 | $1,717 | $170,100 | $17,200 | $152,900 |
| 2019 | $1,630 | $161,400 | $17,200 | $144,200 |
| 2018 | $1,558 | $154,200 | $17,200 | $137,000 |
| 2017 | $1,498 | $149,200 | $17,200 | $132,000 |
| 2016 | $1,484 | $147,800 | $17,200 | $130,600 |
| 2014 | $1,511 | $151,100 | $17,200 | $133,900 |
| 2013 | $1,525 | $152,500 | $17,200 | $135,300 |
Property History
| Date | Event | Price | List to Sale | Price per Sq Ft | Prior Sale |
|---|---|---|---|---|---|
| 11/29/2025 11/29/25 | For Sale | $319,700 | +128.5% | $87 / Sq Ft | |
| 12/04/2017 12/04/17 | Sold | $139,900 | -6.7% | $38 / Sq Ft | View Prior Sale |
| 11/09/2017 11/09/17 | Pending | -- | -- | -- | |
| 06/28/2017 06/28/17 | For Sale | $149,900 | -- | $41 / Sq Ft |
Purchase History
| Date | Type | Sale Price | Title Company |
|---|---|---|---|
| Warranty Deed | -- | None Available | |
| Warranty Deed | -- | -- |
Mortgage History
| Date | Status | Loan Amount | Loan Type |
|---|---|---|---|
| Open | $137,365 | FHA | |
| Previous Owner | $119,920 | New Conventional |
Source: Indiana Regional MLS
MLS Number: 202547568
APN: 01-08-32-405-022.000-010
- 1123 Westwind Trail
- 866 W Franklin St
- 417 Center St
- 1346 Stuckistrasse
- 356 N Jefferson St
- 667 Lehman St
- 1075 Black Bear Path
- 609 Welty St
- 120 Hahnemann Ct
- 1750 Oakwood Ln
- 1346 Glenwood Ct
- 570 Winchester Rd
- 240 Old Hickory Ln
- 2101 E 300 S
- 2907 S 200 E
- 115 High St
- 14.62 Acres E 800 S
- 222 W Andrews St
- 4471 E St Rd 218 Rd
- 102 S Van Buren St
- 260 S Jefferson St Unit 5
- 191 Interlaken Dr
- 7623 S 750 E-90 Rd
- 709 Woodlynn Dr
- 10 Pine Grove Ct
- 60 Premier Ave
- 102 S Main St Unit Suite2
- 5892 W 575 S
- 1 Countryside Dr
- 701 Devonshire Dr Unit 648
- 1 Gardner Ct
- 808 Pro Dr
- 812 Pro Dr
- 2000 Legacy Ln
- 700 W Main St
- 508 N Washington St
- 2015 Fox Point Trail
- 8310 Bridgeway Blvd
- 502 Dolphin Dr
- 1003 W Kickapoo St
Ask me questions while you tour the home.
