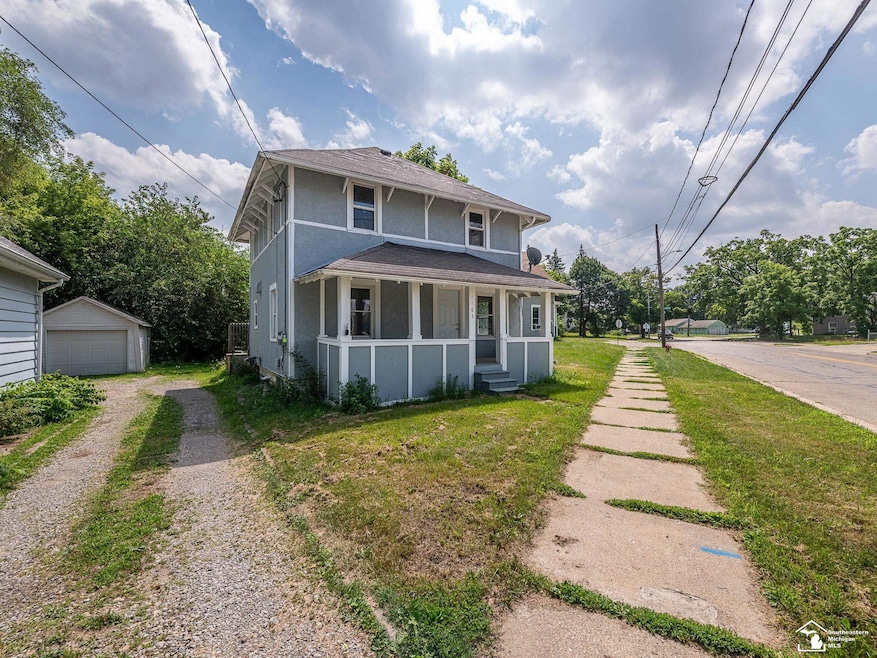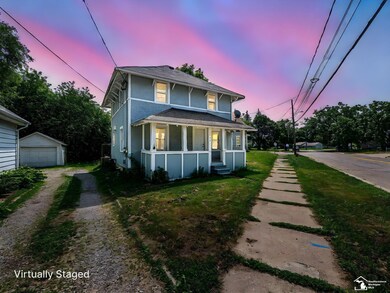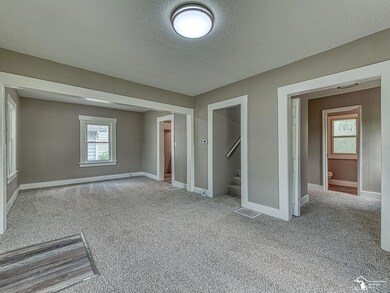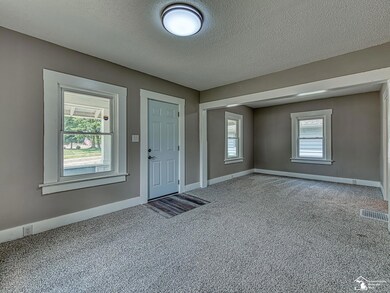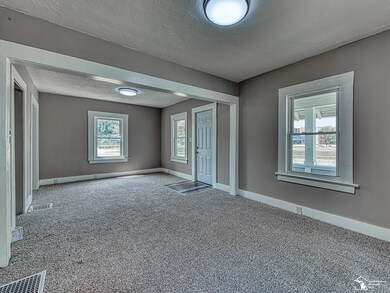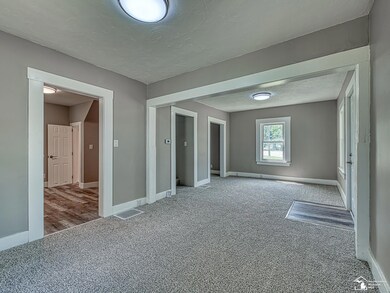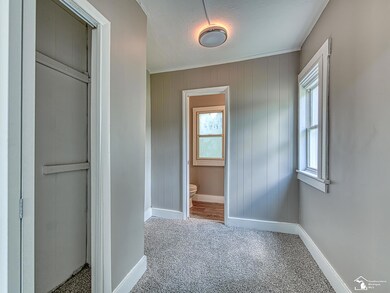1105 Clinton Rd Jackson, MI 49202
Lansing Avenue Heights NeighborhoodEstimated payment $1,042/month
Total Views
15,383
4
Beds
1.5
Baths
1,152
Sq Ft
$147
Price per Sq Ft
Highlights
- Traditional Architecture
- Forced Air Heating and Cooling System
- Carpet
About This Home
**Spacious 4-Bedroom Home with Modern Upgrades** - 4 bedrooms and 1.5 bathrooms - New furnace and air conditioning unit for optimal comfort - Upgraded bathrooms and kitchen with contemporary finishes - Freshly painted throughout for a clean, inviting feel - Brand new carpet and updated doors and lighting fixtures - Conveniently located near parks and directly across from a hospital This move-in-ready home combines comfort, style, and convenience—perfect for your next chapter! --- Would you like help creating a listing description, marketing materials, or anything else?
Home Details
Home Type
- Single Family
Est. Annual Taxes
Year Built
- Built in 1920
Lot Details
- 3,920 Sq Ft Lot
- Lot Dimensions are 36x110
Home Design
- Traditional Architecture
- Stucco
Interior Spaces
- 1,152 Sq Ft Home
- 2-Story Property
- Basement
- Block Basement Construction
Flooring
- Carpet
- Laminate
Bedrooms and Bathrooms
- 4 Bedrooms
Utilities
- Forced Air Heating and Cooling System
- Heating System Uses Natural Gas
- Gas Water Heater
Listing and Financial Details
- Assessor Parcel Number 2-206100000
Map
Create a Home Valuation Report for This Property
The Home Valuation Report is an in-depth analysis detailing your home's value as well as a comparison with similar homes in the area
Home Values in the Area
Average Home Value in this Area
Tax History
| Year | Tax Paid | Tax Assessment Tax Assessment Total Assessment is a certain percentage of the fair market value that is determined by local assessors to be the total taxable value of land and additions on the property. | Land | Improvement |
|---|---|---|---|---|
| 2025 | $1,922 | $53,800 | $0 | $0 |
| 2024 | $13 | $47,200 | $0 | $0 |
| 2023 | $1,283 | $51,100 | $0 | $0 |
| 2022 | $1,496 | $43,600 | $0 | $0 |
| 2021 | $1,492 | $35,300 | $0 | $0 |
| 2020 | $1,477 | $30,500 | $0 | $0 |
| 2019 | $1,433 | $27,500 | $0 | $0 |
| 2018 | $1,521 | $27,000 | $0 | $0 |
| 2017 | $994 | $24,600 | $0 | $0 |
| 2016 | $806 | $23,700 | $23,700 | $0 |
| 2015 | $1,132 | $21,350 | $21,350 | $0 |
| 2014 | $1,132 | $18,250 | $18,250 | $0 |
| 2013 | -- | $18,250 | $18,250 | $0 |
Source: Public Records
Property History
| Date | Event | Price | List to Sale | Price per Sq Ft | Prior Sale |
|---|---|---|---|---|---|
| 11/05/2025 11/05/25 | Price Changed | $169,900 | -5.6% | $147 / Sq Ft | |
| 08/06/2025 08/06/25 | Price Changed | $179,900 | -2.7% | $156 / Sq Ft | |
| 07/14/2025 07/14/25 | For Sale | $184,900 | +428.3% | $161 / Sq Ft | |
| 10/11/2017 10/11/17 | Sold | $35,000 | -12.3% | $30 / Sq Ft | View Prior Sale |
| 08/17/2017 08/17/17 | Pending | -- | -- | -- | |
| 07/11/2017 07/11/17 | For Sale | $39,900 | +7.7% | $35 / Sq Ft | |
| 03/21/2014 03/21/14 | Sold | $37,050 | -- | $32 / Sq Ft | View Prior Sale |
| 02/21/2014 02/21/14 | Pending | -- | -- | -- |
Source: Michigan Multiple Listing Service
Purchase History
| Date | Type | Sale Price | Title Company |
|---|---|---|---|
| Interfamily Deed Transfer | -- | None Available | |
| Warranty Deed | $35,000 | None Available | |
| Interfamily Deed Transfer | -- | Mst | |
| Warranty Deed | $37,050 | Midstate Title Agency Of Sou | |
| Warranty Deed | $27,500 | None Available | |
| Sheriffs Deed | $103,536 | None Available | |
| Interfamily Deed Transfer | -- | Princeton Title Agency Inc |
Source: Public Records
Mortgage History
| Date | Status | Loan Amount | Loan Type |
|---|---|---|---|
| Open | $34,366 | FHA | |
| Previous Owner | $35,765 | FHA | |
| Previous Owner | $93,600 | Stand Alone Refi Refinance Of Original Loan |
Source: Public Records
Source: Michigan Multiple Listing Service
MLS Number: 50181613
APN: 2-206100000
Nearby Homes
- 709 Steward Ave Unit 3
- 709 Steward Ave Unit 4
- 1500 W North St
- 308 Van Buren St
- 720 W Michigan Ave
- 209 N Blackstone St
- 209 W Louis Glick Hwy
- 159 W Michigan Ave
- 1903 Springport Rd
- 2100 Springport Rd
- 2951 Pheasant Run Dr
- 3200 Kingsbrooke Dr
- 702 Greenwood Ave
- 3021 N Pointe Dr
- 2760 Granada Dr
- 2659 Ruff Rd
- 243 Depuy Ave
- 1024 S Brown St
- 3502 Bluebell Ln
- 1400 Gallery Place Dr
