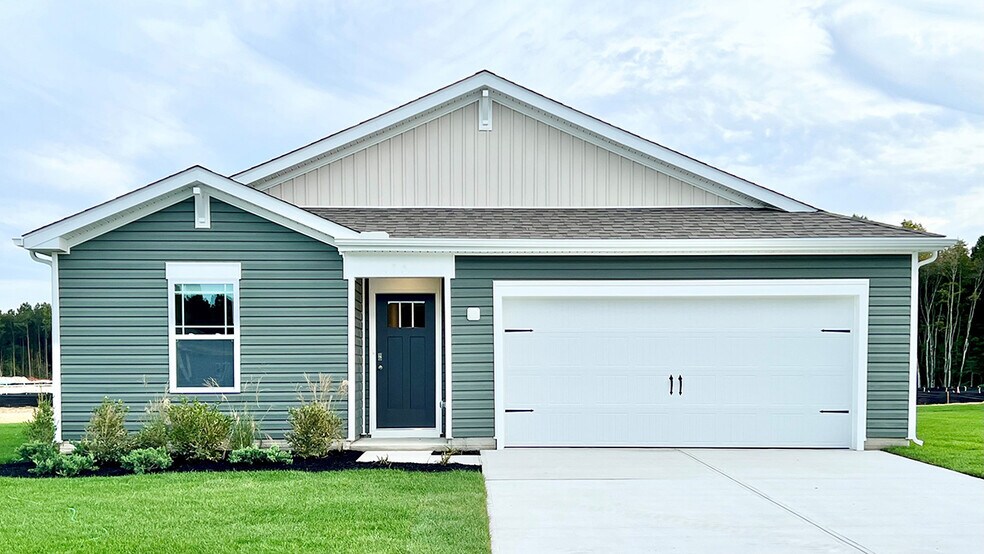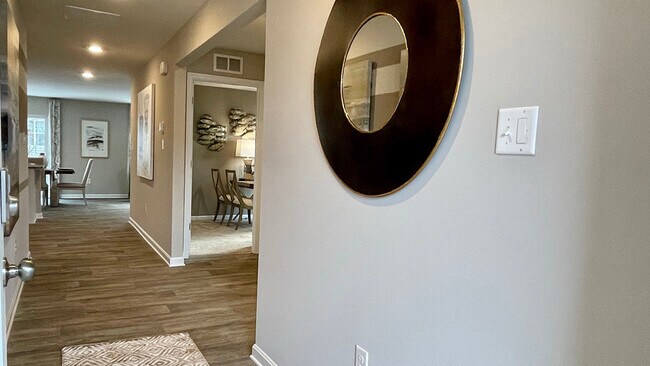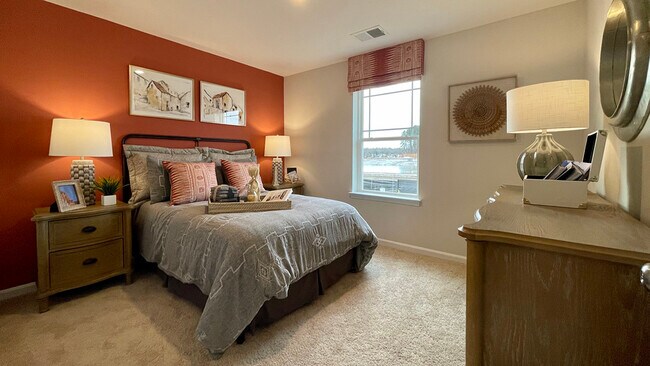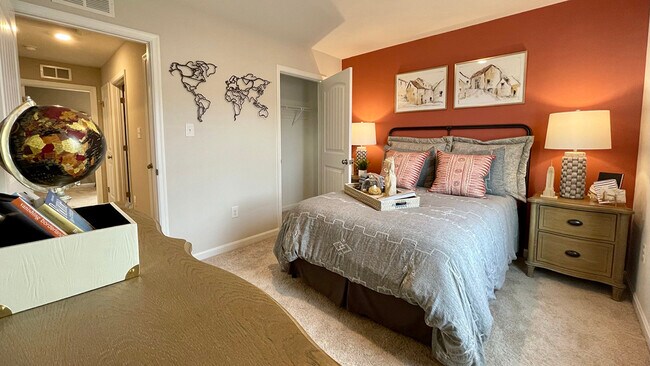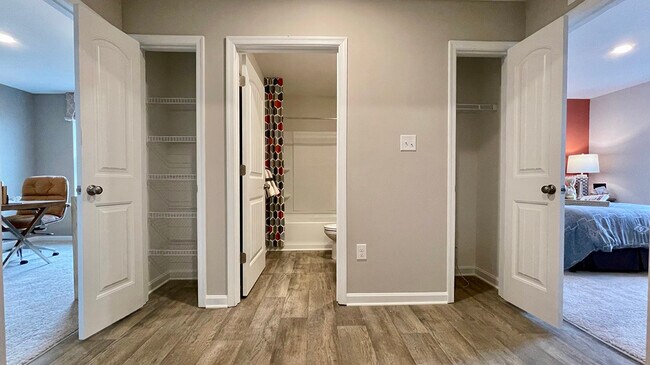
1105 Darrow Ct Salisbury, MD 21801
Birdsong VillageEstimated payment $1,859/month
Highlights
- New Construction
- Laundry Room
- 1-Story Property
About This Home
Discover 1105 Darrow Court, a new construction home in the Birdsong Village community of Salisbury, MD located on a cul-de-sac. The Boardwalk is a 1,385 square foot ranch home that offers three sizeable bedrooms, two full bathrooms and a two-car garage. A long, welcoming foyer allows for the two guest bedrooms and guest bathroom to be separate from the main living areas. The functional kitchen has stainless steel appliances, classic white cabinets, a spacious pantry closet, and a peninsula island with granite countertops and room for additional seating. Enjoy the open concept as it allows you to entertain guests in your great room and kitchen simultaneously. The owner's suite is set apart in the back of the home and features a walk-in closet and full bathroom with a tiled walk-in shower. The laundry room is tucked away near the entrance to the two-car garage. This home includes white window blinds, a fully sodded, landscaped, and irrigated lawn, and the exclusive Smart Home package through ADT, giving you complete peace of mind in your new home. Pictures, artist renderings, photographs, colors, features, and sizes are for illustration purposes only and will vary from the homes as built. Image representative of plan only and may vary as built. Images are of model home and include custom design features that may not be available in other homes. Furnishings and decorative items not included with home purchase.
Home Details
Home Type
- Single Family
Parking
- 2 Car Garage
Home Design
- New Construction
Interior Spaces
- 1-Story Property
- Laundry Room
Bedrooms and Bathrooms
- 3 Bedrooms
- 2 Full Bathrooms
Community Details
- Property has a Home Owners Association
Map
Other Move In Ready Homes in Birdsong Village
About the Builder
- Birdsong Village
- Heritage Trace
- Heritage Trace - Townhomes
- 1410 Bell Island Trail
- 0 Nanticoke Rd Unit MDWC2017130
- 616 1 W Main St
- 609 Germania Cir
- Lot D3 International Dr
- Lot D2 International Dr
- 900 Hanson St
- 0 Morris St
- LOT D4 International Dr
- 0 N Delano Ave Unit MDWC2010148
- Sassafras Meadows
- Lot B6 Westwood Dr
- Lot B7 Westwood Dr
- Lot C2 International Dr
- Lot D5 International Dr
- 28600 Naylor Mill Rd
- 0 Old Eden Rd Unit MDWC2021104
