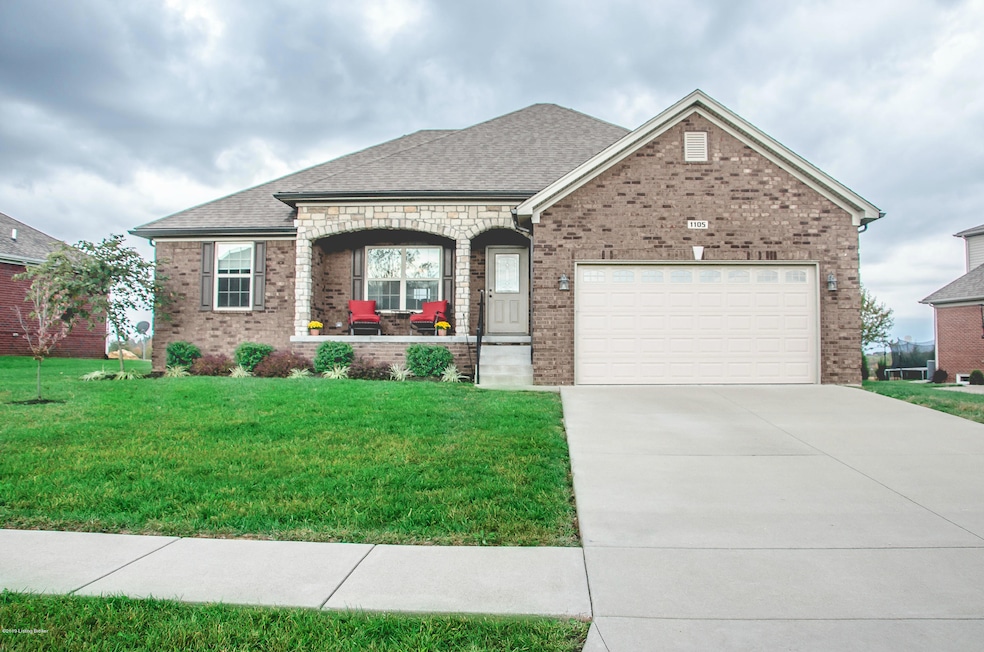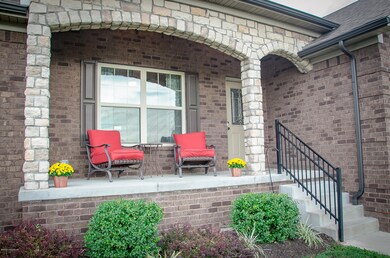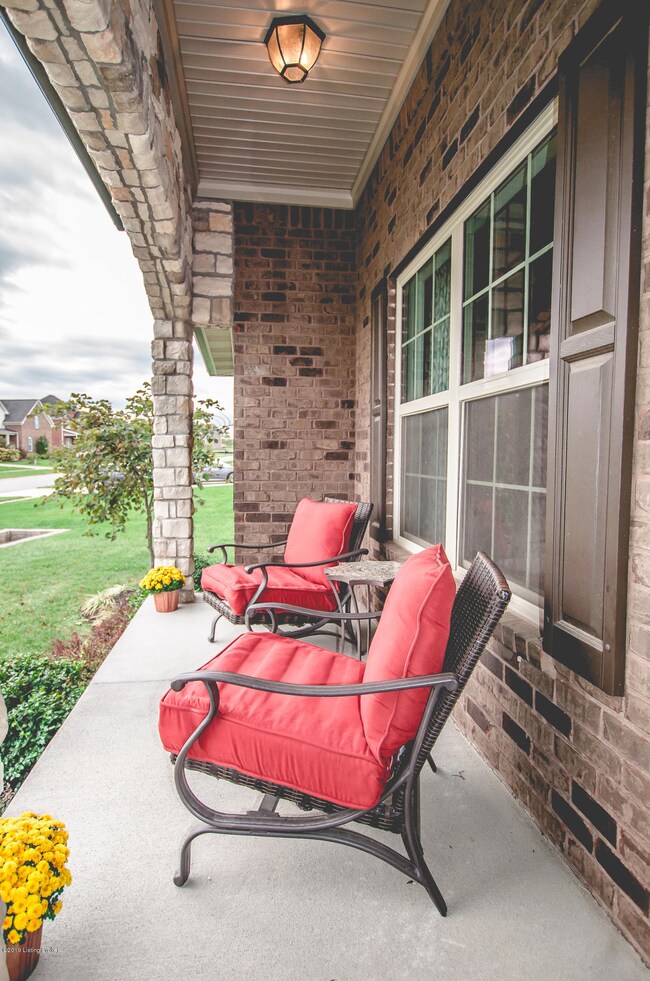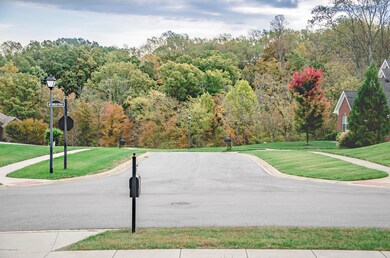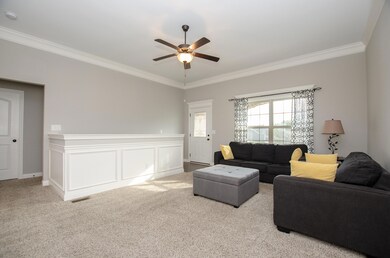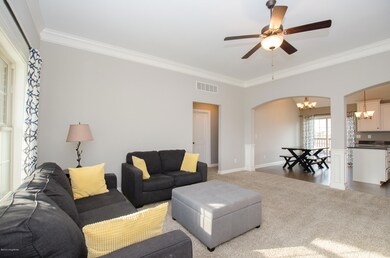
1105 Deer Fields Trace La Grange, KY 40031
Highlights
- Deck
- Forced Air Heating and Cooling System
- 2 Car Garage
- Buckner Elementary School Rated A-
About This Home
As of July 2025Come and see this pristine brick ranch home in Oldham County! This 4 year old quality build was constructed by Premier Homes and features 4 bedrooms and 3 full baths. The first floor has an open living concept with a large living room, eating area and gorgeous kitchen with granite, stainless appliances the dishwasher being brand new and arched doorways. The kitchen doors lead out onto a newly stained deck and lovely open large back yard. On one side of the first floor is the master suite for privacy and walk in laundry. On the opposite side are two additional bedrooms and a second full bath. On the lower level there is a huge family multipurpose room, a bedroom, full bath and bonus room currently being used as an office. There is also a large unfinished storage room. The closets have been designed by Closets by Design and the garage storage was designed by Monkey Bars. This is an energy efficient home. Enjoy the lovely drive to see this home. It is right up the road from Oldham County South High School and the Oldham County Aquatic Center. Call for your private showing today.
Last Agent to Sell the Property
Semonin REALTORS License #220060 Listed on: 10/22/2019

Last Buyer's Agent
Harry Clegg
Keller Williams Louisville East
Home Details
Home Type
- Single Family
Est. Annual Taxes
- $4,988
Year Built
- Built in 2015
Parking
- 2 Car Garage
Home Design
- Brick Exterior Construction
- Poured Concrete
- Shingle Roof
- Vinyl Siding
Interior Spaces
- 2-Story Property
- Basement
Bedrooms and Bathrooms
- 4 Bedrooms
- 3 Full Bathrooms
Outdoor Features
- Deck
Utilities
- Forced Air Heating and Cooling System
- Heating System Uses Natural Gas
Community Details
- Property has a Home Owners Association
- The Reserves Of Deerfields Subdivision
Listing and Financial Details
- Legal Lot and Block 0181 / 0001
- Assessor Parcel Number 2911D01181
- Seller Concessions Not Offered
Ownership History
Purchase Details
Home Financials for this Owner
Home Financials are based on the most recent Mortgage that was taken out on this home.Purchase Details
Home Financials for this Owner
Home Financials are based on the most recent Mortgage that was taken out on this home.Purchase Details
Home Financials for this Owner
Home Financials are based on the most recent Mortgage that was taken out on this home.Similar Homes in La Grange, KY
Home Values in the Area
Average Home Value in this Area
Purchase History
| Date | Type | Sale Price | Title Company |
|---|---|---|---|
| Warranty Deed | $465,000 | None Listed On Document | |
| Warranty Deed | $465,000 | None Listed On Document | |
| Warranty Deed | $310,500 | Freibert & Mattingly Ttl Gro | |
| Deed | $273,500 | None Available |
Mortgage History
| Date | Status | Loan Amount | Loan Type |
|---|---|---|---|
| Open | $456,577 | FHA | |
| Closed | $456,577 | FHA | |
| Previous Owner | $304,875 | FHA | |
| Previous Owner | $259,825 | New Conventional |
Property History
| Date | Event | Price | Change | Sq Ft Price |
|---|---|---|---|---|
| 07/21/2025 07/21/25 | Sold | $465,000 | +1.1% | $174 / Sq Ft |
| 06/27/2025 06/27/25 | For Sale | $460,000 | +48.1% | $172 / Sq Ft |
| 01/27/2020 01/27/20 | Sold | $310,500 | -2.7% | $116 / Sq Ft |
| 12/11/2019 12/11/19 | Pending | -- | -- | -- |
| 11/11/2019 11/11/19 | Price Changed | $319,000 | -1.7% | $120 / Sq Ft |
| 10/22/2019 10/22/19 | For Sale | $324,500 | +18.6% | $122 / Sq Ft |
| 10/01/2015 10/01/15 | Sold | $273,500 | 0.0% | $118 / Sq Ft |
| 08/28/2015 08/28/15 | Pending | -- | -- | -- |
| 03/10/2015 03/10/15 | For Sale | $273,500 | -- | $118 / Sq Ft |
Tax History Compared to Growth
Tax History
| Year | Tax Paid | Tax Assessment Tax Assessment Total Assessment is a certain percentage of the fair market value that is determined by local assessors to be the total taxable value of land and additions on the property. | Land | Improvement |
|---|---|---|---|---|
| 2024 | $4,988 | $400,000 | $60,000 | $340,000 |
| 2023 | $3,901 | $310,500 | $60,000 | $250,500 |
| 2022 | $3,887 | $310,500 | $60,000 | $250,500 |
| 2021 | $3,862 | $310,500 | $60,000 | $250,500 |
| 2020 | $3,853 | $309,000 | $49,000 | $260,000 |
| 2019 | $3,383 | $273,500 | $49,000 | $224,500 |
| 2018 | $3,384 | $273,500 | $0 | $0 |
| 2017 | $3,361 | $273,500 | $0 | $0 |
| 2013 | $637 | $58,000 | $58,000 | $0 |
Agents Affiliated with this Home
-
J
Seller's Agent in 2025
Jamal Elkhoury
85W Real Estate
(502) 377-0116
1 in this area
6 Total Sales
-

Buyer's Agent in 2025
Haleigh Booth
EXP Realty LLC
(502) 608-1406
1 in this area
134 Total Sales
-

Seller's Agent in 2020
Melissa Seelow
Semonin Realty
(502) 649-7902
56 Total Sales
-
H
Buyer's Agent in 2020
Harry Clegg
Keller Williams Louisville East
-

Seller's Agent in 2015
William Fischer
502 Real Estate
(502) 457-7501
1 in this area
43 Total Sales
-
T
Buyer's Agent in 2015
Trudy Singleton
Rainey, Jones & Shaw REALTORS
Map
Source: Metro Search (Greater Louisville Association of REALTORS®)
MLS Number: 1546266
APN: 29-11D-01-181
- 1001 Deer Fields Trace
- 1105 Fawn Ct
- Lots 7A&B Stewart Ln
- 4170 Stewart Ln
- 4180 Stewart Ln
- 1622 Kamer Dr
- 4155 Stewart Ln
- 4806 Morgan Place Blvd
- 2132 Golfview Ct
- 4615 Sadlers Mill Rd
- 3015 Heather Green Blvd
- 3403 Heather Wood Dr
- 2807 Chelsea Meadow Way
- 2833 Chelsea Meadow Way
- 3294 Heather Wood Dr
- 3716 Scarlet Oak Ln
- 3700 Scarlet Oak Ln
- 3810 Scarlet Oak Ln
- 4802 Deer Meadow Ln
- 2818 Alder Wood Ln
