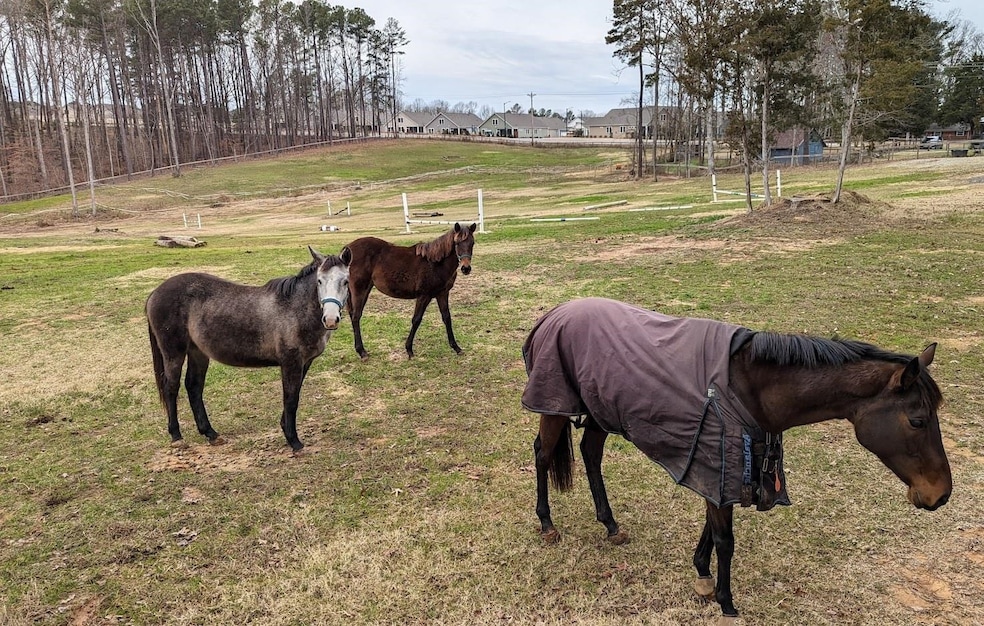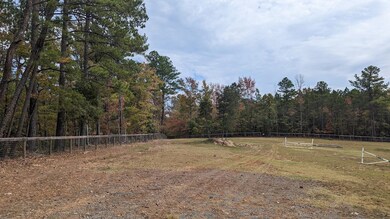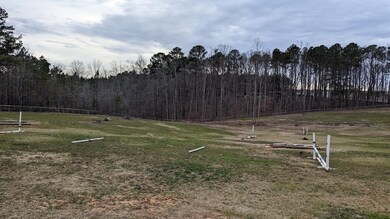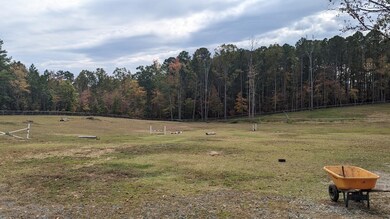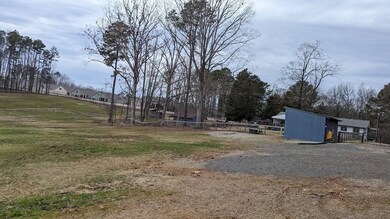1105 Doc Nichols Rd Durham, NC 27703
Eastern Durham NeighborhoodEstimated payment $5,533/month
Highlights
- 5.58 Acre Lot
- Wood Flooring
- Tankless Water Heater
- Ranch Style House
- No HOA
- Board and Batten Siding
About This Home
Developer special! Over 5.5 acres of rolling hills and pasture ready for the request to be rezoned for future development or you could make it your own tranquil sanctuary. Home was renovated in 2020 and new septic installed. Multiple pastures, fences, and shelters for all of your four-legged friends. Water and sewer nearby.
Listing Agent
Mark Stephens
Redfin Corporation License #274860 Listed on: 02/18/2023
Home Details
Home Type
- Single Family
Est. Annual Taxes
- $3,272
Year Built
- Built in 1952
Lot Details
- 5.58 Acre Lot
- Lot Dimensions are 445x451x471x597
- Property is zoned RD
Parking
- Gravel Driveway
Home Design
- Ranch Style House
- Board and Batten Siding
- Vinyl Siding
Interior Spaces
- 1,774 Sq Ft Home
- Wood Flooring
Bedrooms and Bathrooms
- 2 Bedrooms
- 2 Full Bathrooms
Schools
- Spring Valley Elementary School
- Neal Middle School
- Southern High School
Utilities
- Central Air
- Heating System Uses Gas
- Heating System Uses Natural Gas
- Tankless Water Heater
- Gas Water Heater
Community Details
- No Home Owners Association
Map
Home Values in the Area
Average Home Value in this Area
Tax History
| Year | Tax Paid | Tax Assessment Tax Assessment Total Assessment is a certain percentage of the fair market value that is determined by local assessors to be the total taxable value of land and additions on the property. | Land | Improvement |
|---|---|---|---|---|
| 2025 | $4,010 | $585,998 | $331,240 | $254,758 |
| 2024 | $3,539 | $354,235 | $176,184 | $178,051 |
| 2023 | $3,411 | $354,235 | $176,184 | $178,051 |
| 2022 | $3,320 | $354,235 | $176,184 | $178,051 |
| 2021 | $3,107 | $346,210 | $176,184 | $170,026 |
| 2020 | $2,967 | $346,210 | $176,184 | $170,026 |
| 2019 | $2,933 | $346,210 | $176,184 | $170,026 |
| 2018 | $2,338 | $253,269 | $135,045 | $118,224 |
| 2017 | $2,262 | $253,269 | $135,045 | $118,224 |
| 2016 | $2,192 | $253,269 | $135,045 | $118,224 |
| 2015 | $1,925 | $193,452 | $65,978 | $127,474 |
| 2014 | -- | $193,452 | $65,978 | $127,474 |
Property History
| Date | Event | Price | List to Sale | Price per Sq Ft |
|---|---|---|---|---|
| 12/14/2023 12/14/23 | Off Market | $1,000,000 | -- | -- |
| 03/24/2023 03/24/23 | Pending | -- | -- | -- |
| 02/17/2023 02/17/23 | Off Market | $1,000,000 | -- | -- |
Purchase History
| Date | Type | Sale Price | Title Company |
|---|---|---|---|
| Warranty Deed | $299,000 | None Available | |
| Interfamily Deed Transfer | -- | None Available |
Mortgage History
| Date | Status | Loan Amount | Loan Type |
|---|---|---|---|
| Open | $314,720 | Construction |
Source: Doorify MLS
MLS Number: 2495515
APN: 193356
- 1207 Bell Heather Rd Unit 19
- 1205 Bell Heather Rd Unit 18
- 1203 Bell Heather Rd Unit 17
- 1201 Bell Heather Rd Unit 16
- 1109 Bell Heather Rd Unit 5
- 1107 Bell Heather Rd Unit 4
- 1105 Bell Heather Rd Unit 3
- 1103 Bell Heather Rd Unit 2
- 1508 Nichols Creek Rd
- 1101 Bell Heather Rd Unit 1
- 1 Parker Pond Ct
- 2231 Knight Crossing Rd
- 1502 Doc Nichols Rd
- 1301 Doc Nichols Rd
- 2121 Bull City Bend Unit 414
- 427 Cottonseed Way
- 1001 Honey Bee Ct Unit 419
- 2068 Bull City Bend Unit 369
- 1521 Odette Way
- 1417 Underbrush Dr
