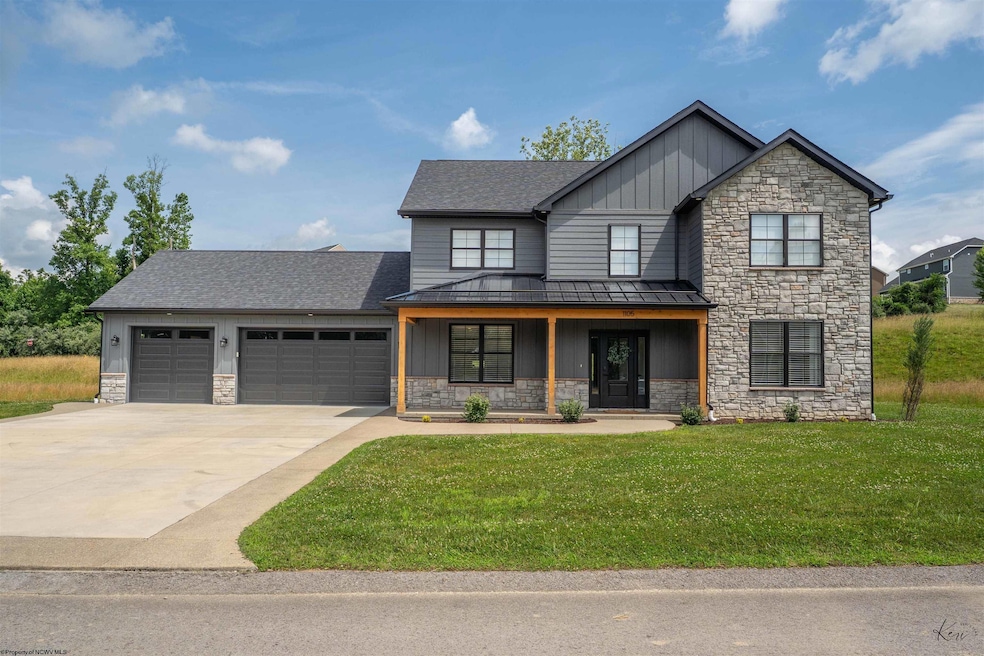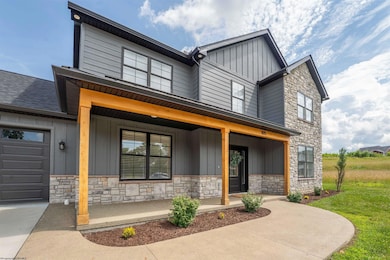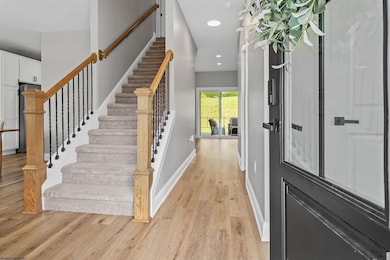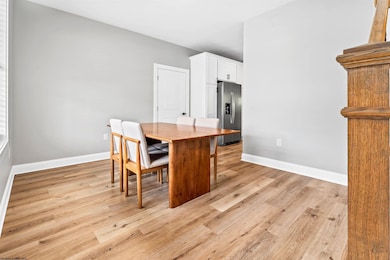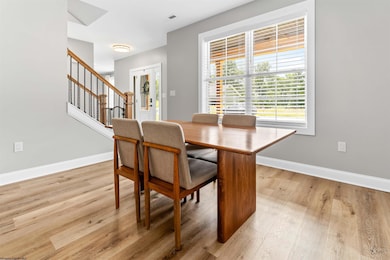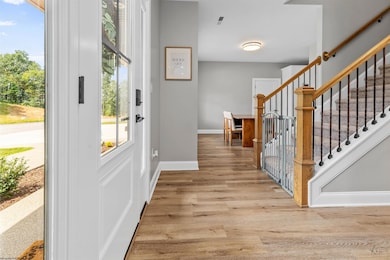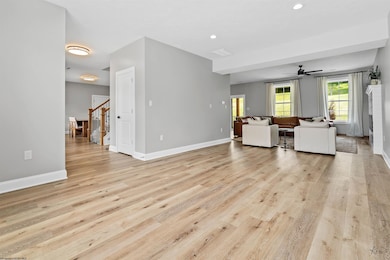
1105 Eagle Glenn Ct Morgantown, WV 26508
Estimated payment $3,229/month
Highlights
- Very Popular Property
- Neighborhood Views
- Porch
- Eastwood Elementary School Rated A-
- Cul-De-Sac
- 3 Car Attached Garage
About This Home
Welcome to this like-new, move-in ready home nestled on a quiet cul-de-sac in the heart of Cheat Lake. Designed with modern living in mind, the open floor plan seamlessly connects the main living spaces—highlighted by a beautifully appointed kitchen with quartz countertops, stainless steel appliances, and a spacious breakfast perfect for gathering. The living area features a cozy fireplace and plenty of natural light, creating a warm and inviting atmosphere. The incredible primary bedroom features a spacious closet and a private bath that is a true retreat, featuring a stand-alone soaking tub, a stunning custom shower, and a modern dual vanity that combines style and function. With three additional bedrooms, spacious secondary bath with double vanities, and upstairs laundry with utility sink, there's room for everything. Enjoy outdoor living on the covered front and back porches, overlooking a .32-acre yard enclosed with a wrought iron fence. A spacious 3-car garage provides plenty of room for vehicles, storage, or hobbies. This home offers the perfect blend of comfort, style, and convenience—ready for you to move in and make it your own.
Home Details
Home Type
- Single Family
Est. Annual Taxes
- $388
Year Built
- Built in 2023
Lot Details
- 0.32 Acre Lot
- Cul-De-Sac
- Wrought Iron Fence
- Level Lot
HOA Fees
- $75 Monthly HOA Fees
Home Design
- Slab Foundation
- Frame Construction
- Shingle Roof
- HardiePlank Siding
- Stone Siding
Interior Spaces
- 2,475 Sq Ft Home
- 2-Story Property
- Ceiling height of 9 feet or more
- Ceiling Fan
- Electric Fireplace
- Neighborhood Views
- Scuttle Attic Hole
- Fire and Smoke Detector
- Washer Hookup
Kitchen
- Range
- Microwave
- Plumbed For Ice Maker
- Dishwasher
Flooring
- Wall to Wall Carpet
- Tile
- Luxury Vinyl Plank Tile
Bedrooms and Bathrooms
- 4 Bedrooms
- Walk-In Closet
Parking
- 3 Car Attached Garage
- Garage Door Opener
Outdoor Features
- Porch
Schools
- Eastwood Elementary School
- Mountaineer Middle School
- University High School
Utilities
- Forced Air Heating and Cooling System
- Heating System Uses Gas
- 200+ Amp Service
Community Details
- Association fees include snow removal
Listing and Financial Details
- Assessor Parcel Number 34.2
Map
Home Values in the Area
Average Home Value in this Area
Property History
| Date | Event | Price | Change | Sq Ft Price |
|---|---|---|---|---|
| 07/02/2025 07/02/25 | Price Changed | $567,950 | -0.3% | $229 / Sq Ft |
| 07/02/2025 07/02/25 | For Sale | $569,750 | +5.5% | $230 / Sq Ft |
| 06/10/2024 06/10/24 | Sold | $540,000 | -1.8% | $218 / Sq Ft |
| 05/01/2024 05/01/24 | Price Changed | $549,900 | -6.8% | $222 / Sq Ft |
| 03/28/2024 03/28/24 | Price Changed | $589,900 | -1.7% | $238 / Sq Ft |
| 10/25/2023 10/25/23 | Price Changed | $599,900 | -4.8% | $242 / Sq Ft |
| 05/03/2023 05/03/23 | For Sale | $629,900 | -- | $255 / Sq Ft |
Similar Homes in Morgantown, WV
Source: North Central West Virginia REIN
MLS Number: 10160315
- 1103 Eagle Glen Ct
- 1112 Eagle Glen Ct
- 146 Summit Woods Dr
- 142 Summit Woods Dr
- 00 Emma Kaufmann Camp Rd
- 802 Timber Bluff Ct
- 3906 Westlake Dr
- 3958 Eastlake Dr
- 107 Camp Run Rd
- 1 Mountain Vista Dr
- 4021 Greystone Dr
- 1009 Summit Dr
- 6000 Woodland Bluff Rd
- 2006 Magnolia Dr
- 4134 Cove Point Dr
- 4683 Shadyside Ln
- 215 Mystic Dr
- 4759 Ridgetop Dr
- TDB Ridgetop Dr
- 3116 N Greystone Dr
