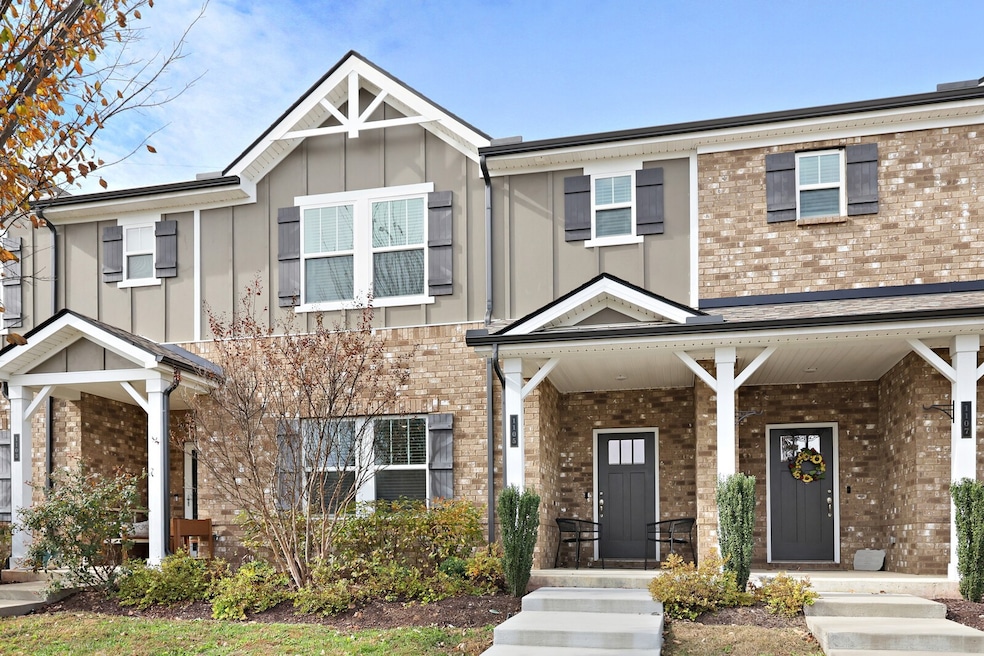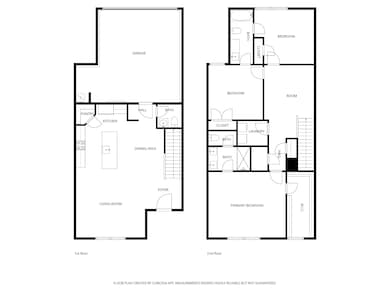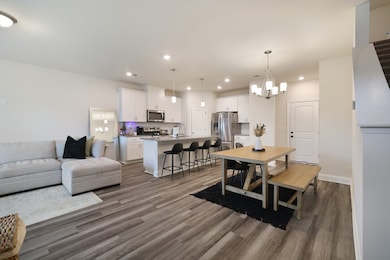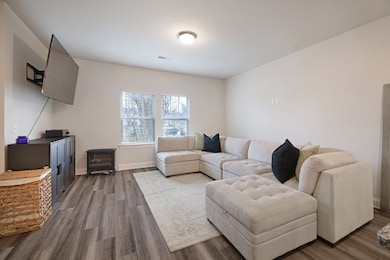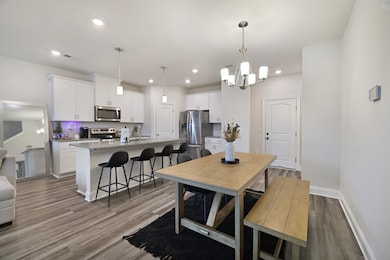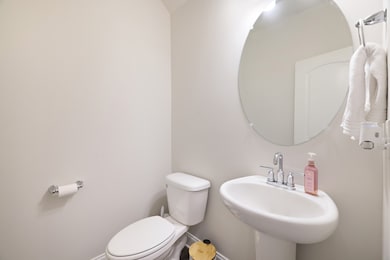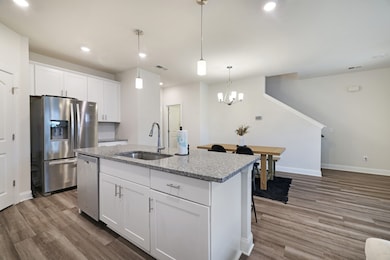1105 Fairmont Ln Lebanon, TN 37087
Estimated payment $2,141/month
Highlights
- Open Floorplan
- Community Pool
- 2 Car Attached Garage
- Traditional Architecture
- Covered Patio or Porch
- Double Vanity
About This Home
This beautifully maintained, energy-efficient townhome has only had one owner, is like-new and in the heart of Lebanon! Offering modern comfort and timeless charm, the open-concept floor plan features a welcoming covered porch entry, a spacious kitchen with a large island, stainless steel appliances, and generous walk-in closets throughout. Upstairs, the versatile loft makes an ideal media space, home office, or bonus room. The private primary suite includes plenty of room to unwind and an impressive walk-in closet. Located near downtown shopping, dining, and the Music City Star commuter train, you’ll enjoy easy access to Nashville. With stylish, like-new finishes and close proximity to local schools, shops, and I-40, this home blends convenience and comfort effortlessly. Feel at home fast with nearby community events, an inviting pool, and upcoming neighborhood activities—all in a community designed to make you welcome. Up to 1% lender credit on the loan amount when buyer uses Seller's Preferred Lender.
Listing Agent
The Ashton Real Estate Group of RE/MAX Advantage Brokerage Phone: 6153011650 License #278725 Listed on: 11/17/2025

Co-Listing Agent
The Ashton Real Estate Group of RE/MAX Advantage Brokerage Phone: 6153011650 License #362672
Townhouse Details
Home Type
- Townhome
Est. Annual Taxes
- $1,972
Year Built
- Built in 2021
HOA Fees
- $190 Monthly HOA Fees
Parking
- 2 Car Attached Garage
- Rear-Facing Garage
- Garage Door Opener
Home Design
- Traditional Architecture
- Brick Exterior Construction
- Shingle Roof
- Vinyl Siding
Interior Spaces
- 1,812 Sq Ft Home
- Property has 2 Levels
- Open Floorplan
- ENERGY STAR Qualified Windows
- Entrance Foyer
- Utility Room
- Interior Storage Closet
- Smart Thermostat
Kitchen
- Microwave
- Dishwasher
- Disposal
Flooring
- Carpet
- Laminate
- Tile
Bedrooms and Bathrooms
- 3 Bedrooms
- Walk-In Closet
- Double Vanity
Laundry
- Dryer
- Washer
Eco-Friendly Details
- Energy-Efficient Insulation
- Energy-Efficient Thermostat
- No or Low VOC Paint or Finish
Schools
- Coles Ferry Elementary School
- Walter J. Baird Middle School
- Lebanon High School
Utilities
- Central Heating and Cooling System
- Underground Utilities
- High Speed Internet
- Cable TV Available
Additional Features
- Covered Patio or Porch
- Privacy Fence
Listing and Financial Details
- Assessor Parcel Number 057 02507 003
Community Details
Overview
- $450 One-Time Secondary Association Fee
- Association fees include maintenance structure, ground maintenance, recreation facilities
- West End Station Subdivision
Recreation
- Community Pool
- Park
- Dog Park
Pet Policy
- Pets Allowed
Security
- Fire and Smoke Detector
Map
Home Values in the Area
Average Home Value in this Area
Tax History
| Year | Tax Paid | Tax Assessment Tax Assessment Total Assessment is a certain percentage of the fair market value that is determined by local assessors to be the total taxable value of land and additions on the property. | Land | Improvement |
|---|---|---|---|---|
| 2024 | $1,505 | $68,200 | $7,850 | $60,350 |
| 2022 | $1,973 | $68,200 | $7,850 | $60,350 |
| 2021 | $238 | $68,200 | $7,850 | $60,350 |
| 2020 | $0 | $8,225 | $7,850 | $375 |
Source: Realtracs
MLS Number: 3046976
APN: 095057 02507 003
- 1210 W End Station Dr
- 1329 Vilda Way
- 2007 Chaucer Ct
- 1747 Tahoma Dr
- 1760 W Main St
- 142 Waters Hill Cir
- 98 Lei Lani Dr
- 1748 Tahoma Dr
- 1727 Tahoma Dr
- 1744 Tahoma Dr
- 1736 Tahoma Dr
- 127 Waters Hill Cir
- 775 Chiswick Ct
- 773 Chiswick Ct
- 769 Chiswick Ct
- 771 Chiswick Ct
- 767 Chiswick Ct
- 218 Bluefield Ln
- 108 Geers Ct
- 408 Stratford Station Dr
- 1620 Denali Dr
- 40 Hathaway Ln
- 1636 Denali Dr
- 1705 Summerfield Dr
- 1731 Hollow Oak Dr
- 111 Geers Ct
- 100 Hamilton Station Crossing
- 50 Traditions Way
- 1640 W Main St
- 227 Ansley Way
- 218 Ansley Way
- 211 Ansley Way
- 601 Mason Ward Place
- 108 Ethelyne Way
- 104 Colorado Cir
- 100 Rollingwood Dr
- 2000 Bennett Dr
- 412 Winwood Dr
- 505 Ryan Boyd Ct
- 408 Brigade Ct
