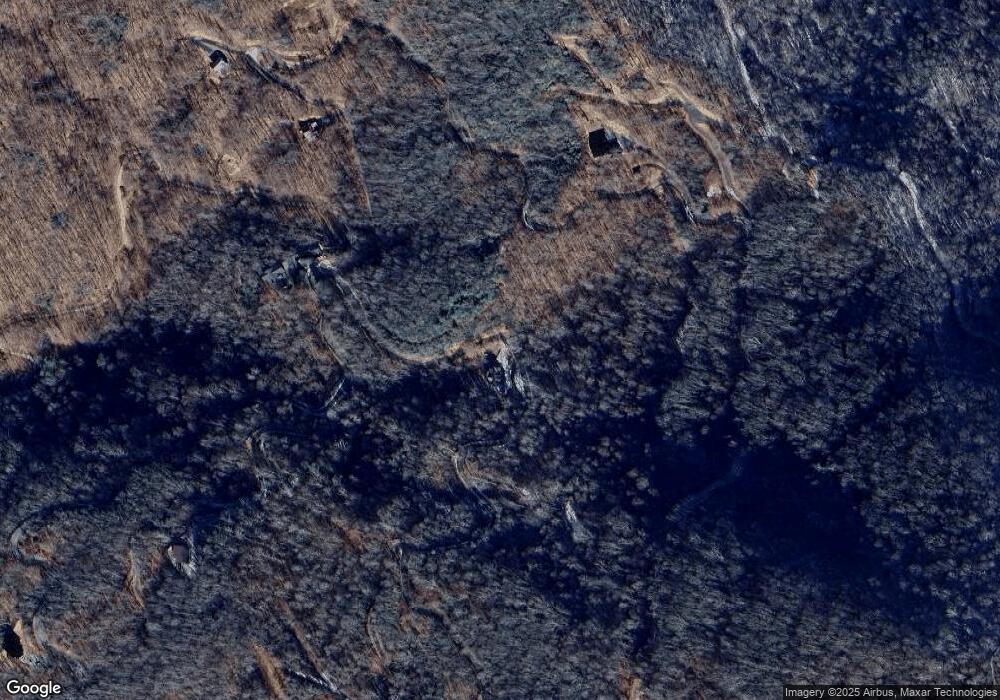1105 Falls View Rd Unit 40 Bryson City, NC 28713
2
Beds
4
Baths
2,940
Sq Ft
2.27
Acres
About This Home
This home is located at 1105 Falls View Rd Unit 40, Bryson City, NC 28713. 1105 Falls View Rd Unit 40 is a home located in Swain County with nearby schools including Swain County Middle School, Swain County West Elementary School, and Swain County High School.
Create a Home Valuation Report for This Property
The Home Valuation Report is an in-depth analysis detailing your home's value as well as a comparison with similar homes in the area
Home Values in the Area
Average Home Value in this Area
Tax History Compared to Growth
Map
Nearby Homes
- 1105 Falls View Rd
- Lot 21 Falls View Rd
- Lot 70 Falls View Rd
- Lot 71 Falls View Rd
- Lot 68 Falls View Rd
- Lot 8 Falls View Rd
- Lot 23 Azalea Creek
- 0 Swain Dr Unit 38A
- Lot 38A Swain
- 931 Mountainside Dr
- 981, 983 Mountainside Dr
- 1185 Mountain Dr
- Lot 20 Mountain Dr
- Lot 103 Mountain Dr
- Lot 101 Mountain Dr
- Lot 105 Mountain Dr
- Lot 102 Mountain Dr
- Lot 104 Mountain Dr
- 26 Stable Rd
- Lot 9 Bryson Gap Preserve
- 1075 Falls View Dr
- 953 Falls View Dr
- 0 Falls View Rd
- 44 Falls View Rd
- 22 Falls View Rd
- 64 Falls View Rd
- 37 Falls View Rd
- Lot 11 Falls View Rd
- 40 Falls View Rd
- 63 Falls View Rd
- 240 Turkey Trot Ln
- Lot 11 Falls View Dr
- 12 Azalea Creek
- Lot 11 Azalea Creek
- Lot #12 Azalea Creek Unit 12
- 217 Kim Way
- 488 Kim Way
- 2001 E Alarka Rd
- 287 Kim Way
- 1 Kim
