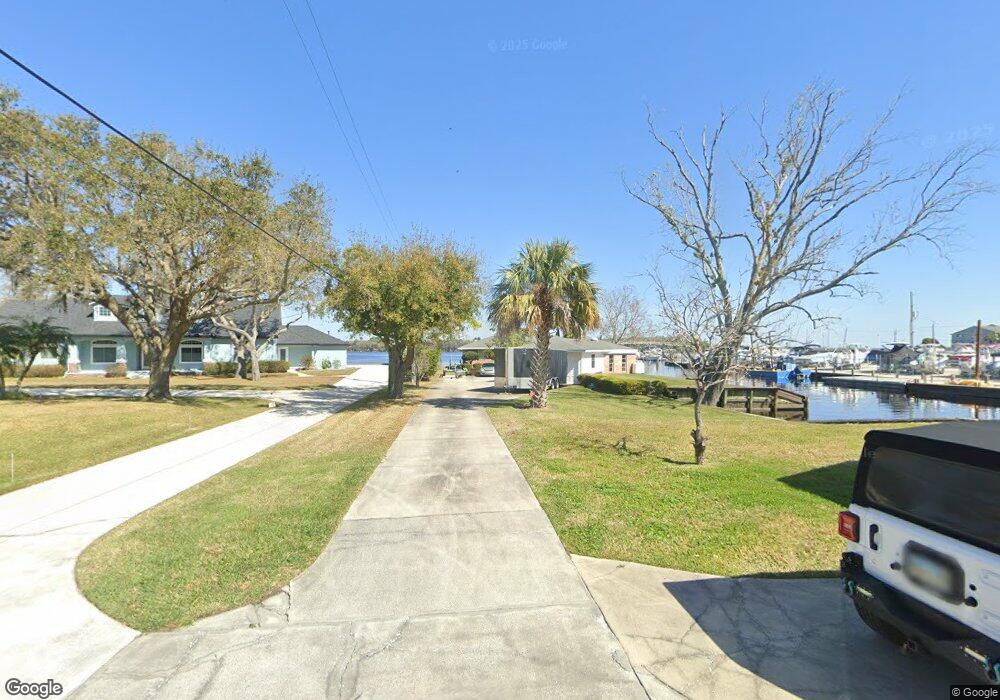1105 Fishermans Way Fleming Island, FL 32003
Estimated Value: $696,000 - $955,000
3
Beds
3
Baths
2,690
Sq Ft
$286/Sq Ft
Est. Value
About This Home
This home is located at 1105 Fishermans Way, Fleming Island, FL 32003 and is currently estimated at $768,442, approximately $285 per square foot. 1105 Fishermans Way is a home located in Clay County with nearby schools including Robert M. Paterson Elementary School, Fleming Island High School, and Green Cove Springs Junior High School.
Ownership History
Date
Name
Owned For
Owner Type
Purchase Details
Closed on
Apr 16, 2021
Sold by
Montes Georgia and Montes Leslie
Bought by
Capton Michelle Montes and Hilton Renee
Current Estimated Value
Purchase Details
Closed on
Mar 20, 2017
Sold by
Bates Marie
Bought by
Montes Georgia E
Home Financials for this Owner
Home Financials are based on the most recent Mortgage that was taken out on this home.
Original Mortgage
$386,000
Interest Rate
4.21%
Mortgage Type
New Conventional
Purchase Details
Closed on
Jun 5, 2002
Sold by
Radleigh Grace B
Bought by
Radleigh Felix P and Radleigh Grace B
Create a Home Valuation Report for This Property
The Home Valuation Report is an in-depth analysis detailing your home's value as well as a comparison with similar homes in the area
Home Values in the Area
Average Home Value in this Area
Purchase History
| Date | Buyer | Sale Price | Title Company |
|---|---|---|---|
| Capton Michelle Montes | -- | Accommodation | |
| Montes Georgia E | $482,500 | Attorneys Title Services Llc | |
| Radleigh Felix P | -- | -- |
Source: Public Records
Mortgage History
| Date | Status | Borrower | Loan Amount |
|---|---|---|---|
| Previous Owner | Montes Georgia E | $386,000 |
Source: Public Records
Tax History Compared to Growth
Tax History
| Year | Tax Paid | Tax Assessment Tax Assessment Total Assessment is a certain percentage of the fair market value that is determined by local assessors to be the total taxable value of land and additions on the property. | Land | Improvement |
|---|---|---|---|---|
| 2025 | $5,921 | $446,543 | -- | -- |
| 2024 | $6,122 | $433,959 | -- | -- |
| 2023 | $6,122 | $421,320 | $0 | $0 |
| 2022 | $5,835 | $409,049 | $0 | $0 |
| 2021 | $5,806 | $397,135 | $0 | $0 |
| 2020 | $5,598 | $391,652 | $253,000 | $138,652 |
| 2019 | $5,614 | $388,654 | $253,000 | $135,654 |
| 2018 | $5,738 | $419,558 | $0 | $0 |
| 2017 | $6,477 | $423,038 | $0 | $0 |
| 2016 | $211 | $211,499 | $0 | $0 |
| 2015 | $230 | $210,029 | $0 | $0 |
| 2014 | $230 | $208,362 | $0 | $0 |
Source: Public Records
Map
Nearby Homes
- 774 Creighton Rd
- 2025 Castle Point Ct
- 1052 Creighton Rd
- 1279 Pirates Cove Ln
- 1040 Creighton Rd
- 1044 Creighton Rd
- ST. GEORGE Plan at Creighton Pointe
- GRAYTON II Plan at Creighton Pointe
- MARSHALL Plan at Creighton Pointe
- JENSEN Plan at Creighton Pointe
- JAMESON Plan at Creighton Pointe
- SEASIDE Plan at Creighton Pointe
- EGRET Plan at Creighton Pointe
- ROSEMARY Plan at Creighton Pointe
- 1024 Creighton Rd
- 1028 Creighton Rd
- 2778 Holly Point Rd W
- 1634 Dockside Dr
- 1203 Stern Way
- 2522 Grasshopper Ln
- 485 Creighton Rd
- 1111 Fishermans Way
- 483 Creighton Rd
- 3125 Creighton Forest Dr
- 3140 Brooks Rd
- 3140 Brooks
- 475 Creighton Rd
- 3135 Creighton Forest Dr
- 1123 Fishermans Way
- 477 Creighton Rd Waterfron
- 477 Creighton Rd
- 3109 Creighton Landing Rd
- 3168 Highway 17
- 1127 Fishermans Way
- 3108 Brooks Rd
- 479 Creighton Rd
- 3155 Creighton Forest Dr
- 3153 Creighton Landing Rd
- 3158 Brooks
- 481 Creighton Rd
