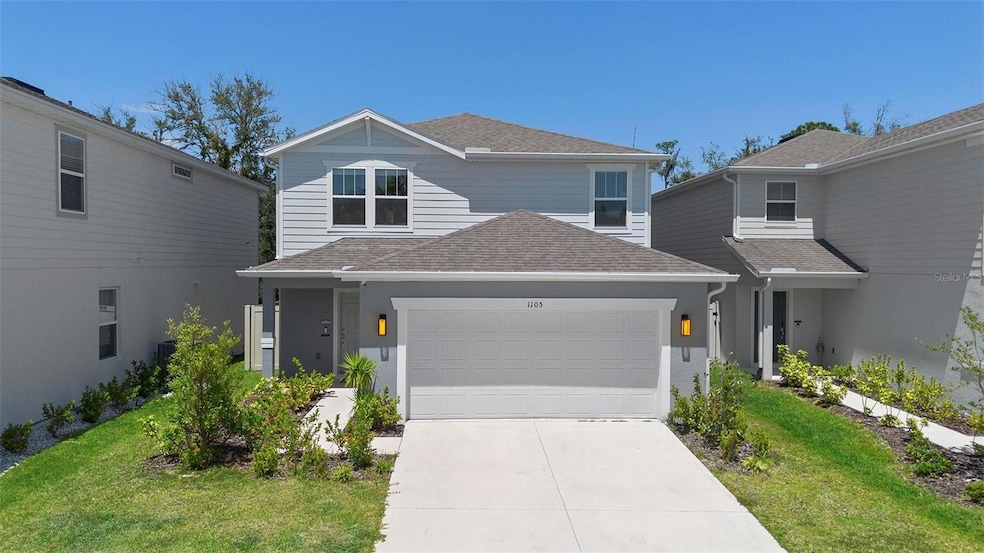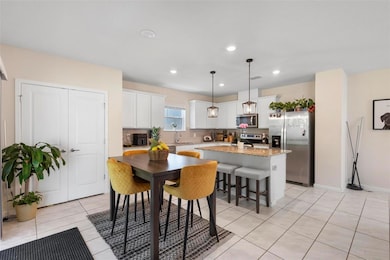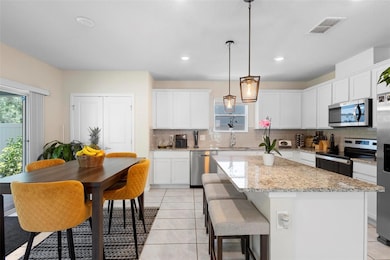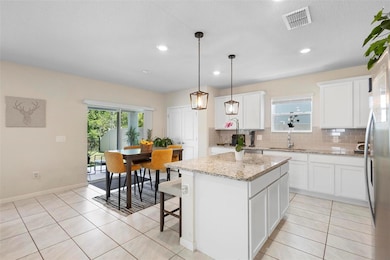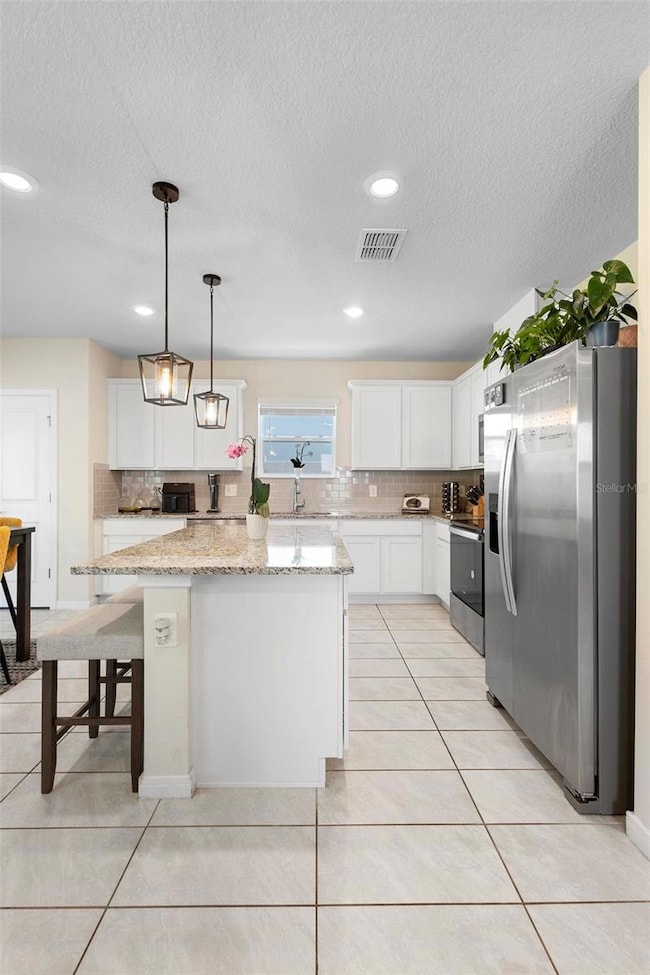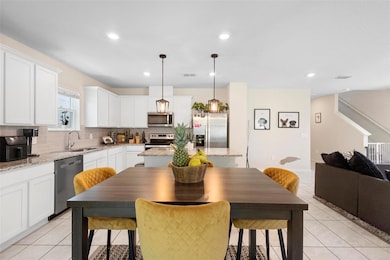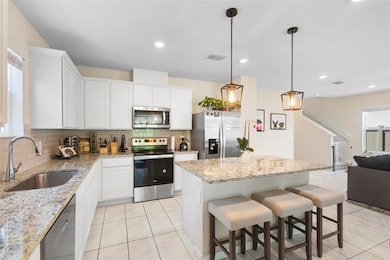
1105 Grand Hammock Ct Kissimmee, FL 34746
Campbell City NeighborhoodEstimated payment $3,388/month
Highlights
- In Ground Pool
- Craftsman Architecture
- Garden View
- Open Floorplan
- Clubhouse
- Loft
About This Home
Investors dream! Tenants in place one year lease agreement with option to renew! Schedule showing today! By appointment only**
Amazing 4 Bedrooms & 3 Bathrooms Single Family Home With Garage Located In A Peaceful Cul-de-sac In Beautiful Kissimmee, FL!
Welcome To Your New Sanctuary At 1105 Grand Hammock Court, No Neighbors Across Or Behind, Offering Serene And Private Living!
This Home Features Bright, Sunlit Windows That Fill The Space With Natural Light. Enjoy A Spacious Open Floor Plan, Ideal For Entertaining And Family Gatherings. The Bedrooms Are Comfortable And Tranquil, Each With A Ceiling Fan For Added Comfort. Updated Bathrooms With A Clean, Modern Feel With Quality Finishes. The Kitchen Is A Chef’s Dream, Featuring Stainless Steel Appliances, Granite Countertops, And Ample Storage Space. Step Outside To A Beautifully Landscaped Backyard With A Relaxing Patio Area, Your Own Private Oasis. Located In A Desirable Community With Access To A Pool, Clubhouse, And Sports Facilities. Plus, You're Just Minutes From Shopping, Dining, And World-class Attractions Like Disney World. Don’t Miss Out On This Fantastic Opportunity! Must See!
Listing Agent
EXP REALTY LLC Brokerage Phone: 888-883-8509 License #3465144 Listed on: 05/06/2025

Property Details
Home Type
- Co-Op
Est. Annual Taxes
- $6,080
Year Built
- Built in 2023
Lot Details
- 4,792 Sq Ft Lot
- Cul-De-Sac
- Southwest Facing Home
- Level Lot
- Cleared Lot
HOA Fees
- $122 Monthly HOA Fees
Parking
- 2 Car Attached Garage
- Garage Door Opener
- Driveway
Home Design
- Craftsman Architecture
- Slab Foundation
- Frame Construction
- Shingle Roof
- Block Exterior
- Stucco
Interior Spaces
- 2,207 Sq Ft Home
- 2-Story Property
- Open Floorplan
- Window Treatments
- Sliding Doors
- Great Room
- Family Room Off Kitchen
- Combination Dining and Living Room
- Loft
- Garden Views
- Pest Guard System
Kitchen
- Eat-In Kitchen
- Dinette
- Range with Range Hood
- Microwave
- Dishwasher
- Stone Countertops
- Disposal
Flooring
- Carpet
- Concrete
- Tile
Bedrooms and Bathrooms
- 4 Bedrooms
- Primary Bedroom Upstairs
- Split Bedroom Floorplan
- En-Suite Bathroom
- Walk-In Closet
- 3 Full Bathrooms
- Single Vanity
- Bathtub with Shower
- Shower Only
Laundry
- Laundry Room
- Dryer
- Washer
Pool
- In Ground Pool
- Gunite Pool
- Pool Deck
- Outside Bathroom Access
- Pool Tile
- Pool Lighting
Schools
- Reedy Creek Elementary School
- Horizon Middle School
- Poinciana High School
Utilities
- Central Heating and Cooling System
- Heat Pump System
- Thermostat
- Electric Water Heater
Additional Features
- Irrigation System Uses Drip or Micro Heads
- Covered patio or porch
Listing and Financial Details
- Home warranty included in the sale of the property
- Visit Down Payment Resource Website
- Legal Lot and Block 18 / 01
- Assessor Parcel Number 35-25-28-3504-0001-0180
Community Details
Overview
- Association fees include pool, insurance, management, recreational facilities
- Maria Miller Association, Phone Number (407) 846-6323
- Visit Association Website
- Built by Pulte Homes
- Cypress Hammock Ph 2 Subdivision, Mcnair Floorplan
- The community has rules related to no truck, recreational vehicles, or motorcycle parking
Amenities
- Clubhouse
Recreation
- Community Playground
- Community Pool
Pet Policy
- 3 Pets Allowed
Map
Home Values in the Area
Average Home Value in this Area
Tax History
| Year | Tax Paid | Tax Assessment Tax Assessment Total Assessment is a certain percentage of the fair market value that is determined by local assessors to be the total taxable value of land and additions on the property. | Land | Improvement |
|---|---|---|---|---|
| 2024 | $783 | $394,700 | $89,200 | $305,500 |
| 2023 | $783 | $55,000 | $0 | $0 |
| 2022 | $699 | $50,000 | $50,000 | $0 |
Property History
| Date | Event | Price | Change | Sq Ft Price |
|---|---|---|---|---|
| 07/29/2025 07/29/25 | Under Contract | -- | -- | -- |
| 07/18/2025 07/18/25 | Price Changed | $504,000 | 0.0% | $228 / Sq Ft |
| 07/18/2025 07/18/25 | For Rent | $3,200 | 0.0% | -- |
| 07/07/2025 07/07/25 | Price Changed | $505,000 | -3.1% | $229 / Sq Ft |
| 06/25/2025 06/25/25 | Price Changed | $521,000 | -0.2% | $236 / Sq Ft |
| 05/23/2025 05/23/25 | Price Changed | $522,000 | -2.9% | $237 / Sq Ft |
| 05/13/2025 05/13/25 | Price Changed | $537,500 | -0.5% | $244 / Sq Ft |
| 05/06/2025 05/06/25 | For Sale | $540,000 | +11.5% | $245 / Sq Ft |
| 01/18/2024 01/18/24 | Sold | $484,390 | +2.1% | $219 / Sq Ft |
| 12/11/2023 12/11/23 | Pending | -- | -- | -- |
| 12/11/2023 12/11/23 | Price Changed | $474,390 | -2.1% | $215 / Sq Ft |
| 11/22/2023 11/22/23 | Price Changed | $484,390 | +2.1% | $219 / Sq Ft |
| 11/21/2023 11/21/23 | Price Changed | $474,390 | -2.1% | $215 / Sq Ft |
| 11/15/2023 11/15/23 | Price Changed | $484,390 | -2.0% | $219 / Sq Ft |
| 10/12/2023 10/12/23 | Price Changed | $494,390 | -3.9% | $224 / Sq Ft |
| 10/03/2023 10/03/23 | For Sale | $514,390 | -- | $233 / Sq Ft |
Purchase History
| Date | Type | Sale Price | Title Company |
|---|---|---|---|
| Special Warranty Deed | $484,400 | Pgp Title |
Mortgage History
| Date | Status | Loan Amount | Loan Type |
|---|---|---|---|
| Open | $431,107 | New Conventional |
Similar Homes in Kissimmee, FL
Source: Stellar MLS
MLS Number: O6305206
APN: 35-25-28-3504-0001-0180
- 5329 Royal Point Ave
- 5298 Royal Point Ave
- 1511 Woodmont Blvd
- 1603 Lime St
- 1604 Vintage St
- 1606 Lime St
- 4495 S Orange Blossom Trail
- 1640 Marks St
- 4315 Lake Ave
- 0 Lake Ave
- 4250 Lake Ave
- Pearson - Interior Unit Plan at Evergreen Park
- STERLING Plan at Evergreen Park
- Pearson - End Unit Plan at Evergreen Park
- STRATFORD Plan at Evergreen Park
- 1786 Tila St
- 4235 W Vista Ct
- 4441 Anderson Rd
- 4198 Scotland Rd
- 44 Venus Dr
- 1467 Woodmont Blvd
- 1635 Evergreen St Unit D
- 4441 Anderson Rd
- 4151 Oberry Rd
- 4189 Babbling Brook Way
- 4683 Cumbrian Lakes Dr
- 4715 Cumbrian Lakes Dr Unit ID1249241P
- 4679 Cumbrian Lakes Dr
- 4514 Mackenzie Way
- 4357 Babbling Brook Way
- 1840 Ancestry Trail
- 4742 Cumbrian Lakes Dr
- 4706 Golden Knight Blvd
- 4776 Cumbrian Lakes Dr
- 1915 Ancestry Trail
- 1950 Birnham Wood Bend
- 1949 Traverse Way
- 1970 Rock Maple Bend
- 1487 Brentwood Dr
- 1969 Kimlyn Cir
