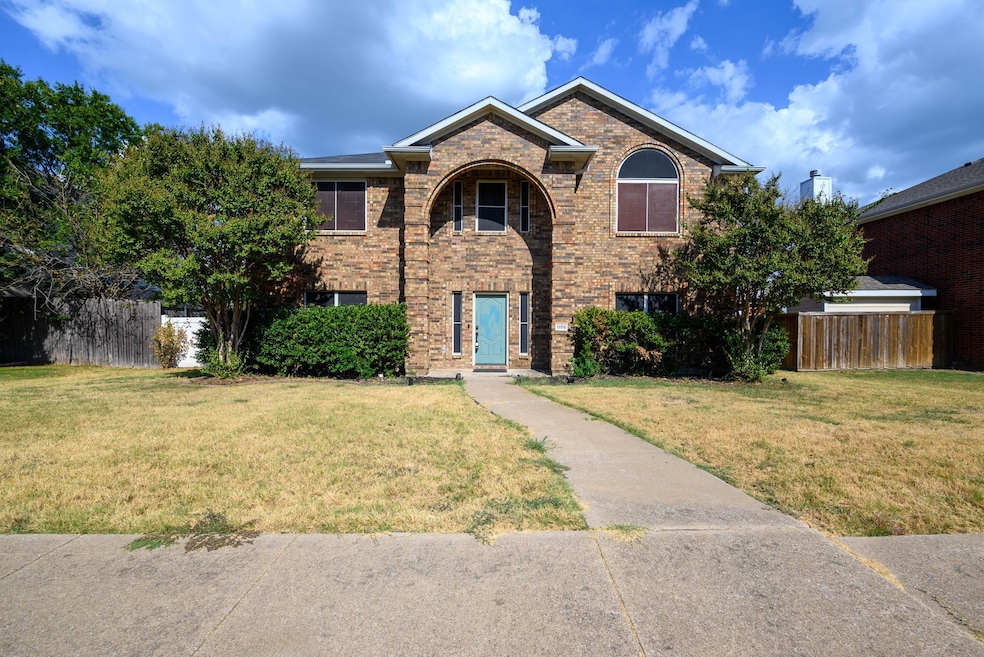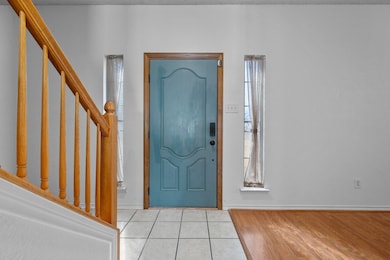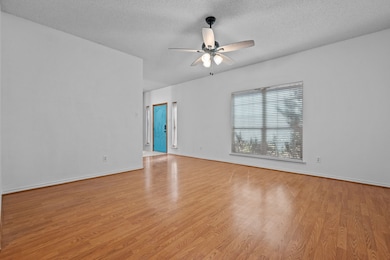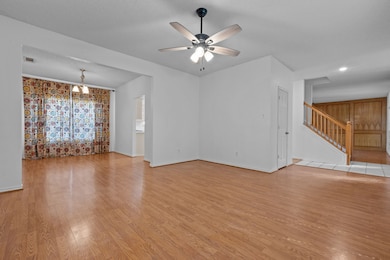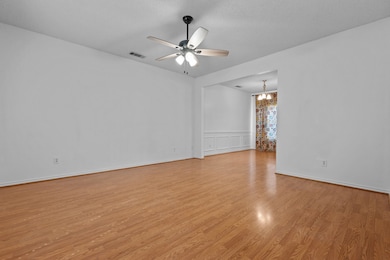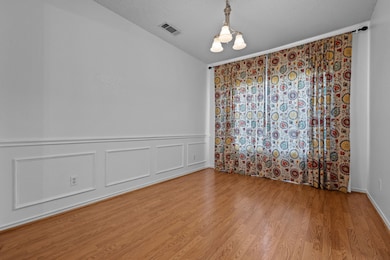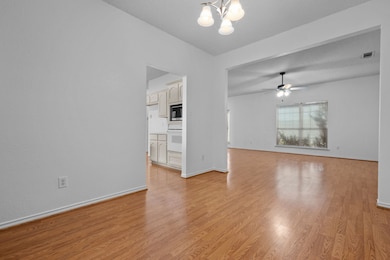Highlights
- Lawn
- 2 Car Attached Garage
- Home Security System
- Wally Watkins Elementary School Rated A
- Interior Lot
- Landscaped
About This Home
Delight in the charm and elegance of 1105 Hall Drive, a stunning 4-bedroom, 2.5-bathroom home nestled in the heart of Wylie, TX. This spacious 2572 sq ft residence boasts exquisite granite countertops throughout the kitchen, perfect for culinary adventures and entertaining guests. Bask in the warmth of the inviting living spaces, designed with both comfort and style in mind. The master suite is a serene retreat with ample space for relaxation and rejuvenation. The additional bedrooms offer versatility, ideal for a growing family or a dedicated home office. Enjoy meals in the formal dining area, or take advantage of the ample counter space for casual dining. The half bath on the main floor adds convenience for guests. Outside, the well-maintained yard provides a perfect backdrop for outdoor activities and gatherings. Located in a vibrant community, this home at 1105 Hall Drive is a perfect blend of luxury and functionality, ready to welcome you with open arms.
Listing Agent
Salsberry Property Mgmt&Realty License #0658557 Listed on: 11/14/2025
Home Details
Home Type
- Single Family
Est. Annual Taxes
- $6,182
Year Built
- Built in 1997
Lot Details
- 8,276 Sq Ft Lot
- Fenced
- Landscaped
- Interior Lot
- Lawn
- Back Yard
Parking
- 2 Car Attached Garage
- Rear-Facing Garage
- On-Street Parking
Home Design
- Brick Exterior Construction
Interior Spaces
- 2,572 Sq Ft Home
- 2-Story Property
- Living Room with Fireplace
Kitchen
- Gas Range
- Dishwasher
- Disposal
Bedrooms and Bathrooms
- 4 Bedrooms
Home Security
- Home Security System
- Carbon Monoxide Detectors
- Fire and Smoke Detector
Schools
- Wally Watkins Elementary School
- Wylie East High School
Utilities
- Central Heating and Cooling System
- Cable TV Available
Listing and Financial Details
- Residential Lease
- Property Available on 9/9/24
- Tenant pays for all utilities, cable TV, electricity, gas, security, sewer, trash collection, water
- 12 Month Lease Term
- Legal Lot and Block 3 / D
- Assessor Parcel Number R246200D00301
Community Details
Overview
- Twin Lakes Sub Ph 1 Subdivision
Pet Policy
- Pet Size Limit
- Pet Deposit $500
- 2 Pets Allowed
- Dogs and Cats Allowed
- Breed Restrictions
Map
Source: North Texas Real Estate Information Systems (NTREIS)
MLS Number: 21112734
APN: R-2462-00D-0030-1
- 226 Shadybrook Dr
- 1306 Angel Fire Dr
- 109 Rockbrook Dr
- 314 Lake Texoma Dr
- 217 Cloudcroft Dr
- 212 Colonial Dr
- 800 Twin Oaks Dr
- 715 Fairfield Dr
- 407 Stoneybrook Dr
- 807 Crescent Way
- 206 Covington Dr
- 401 Willow Way
- 103 Cascade Ln
- 217 Champion
- 307 Memorial Dr
- 406 Willow Way
- 603 Valentine Ln
- 105 Dove Haven Dr
- 600 Valentine Ln
- 612 Willow Way
- 205 Lake Wichita Dr
- 212 Lake Travis Dr
- 1003 Sipapu Ct
- 111 Rockbrook Dr
- 1822 Brookridge Dr
- 209 Cloudcroft Dr
- 302 Kettlewood Dr
- 403 Valentine Ln
- 604 Willow Way
- 909 Memorial Dr
- 422 S 4th St
- 400 S 2nd St
- 100 Lavender Ln
- 102 Autumn Sage Dr
- 6006 Pleasant Valley Rd
- 411 Rock Rose Ln
- 505 Fleming Ct
- 960 S Westgate Way
- 330 Austin Ave
- 1318 Taren Trail
