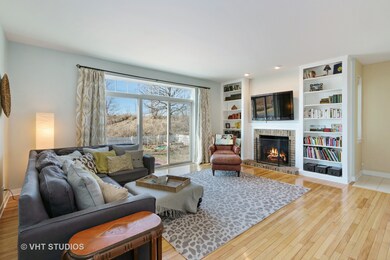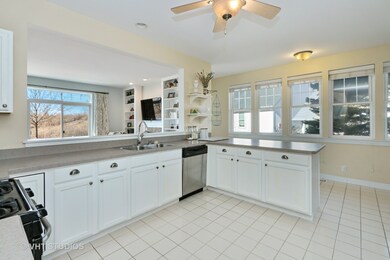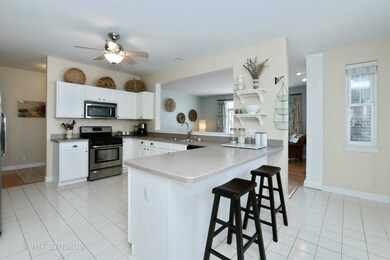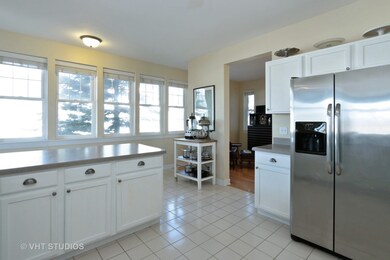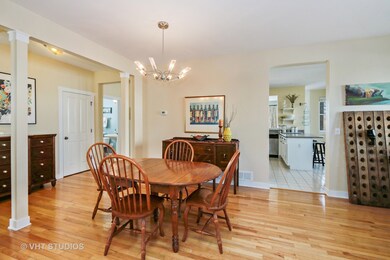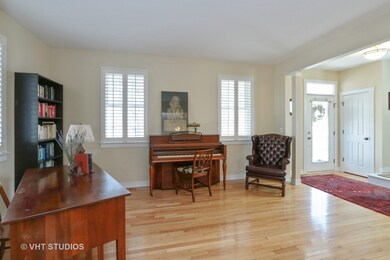
1105 Hedgerow Dr Grayslake, IL 60030
Highlights
- Colonial Architecture
- Property is adjacent to nature preserve
- Walk-In Pantry
- Fremont Intermediate School Rated A-
- Wood Flooring
- Fenced Yard
About This Home
As of November 2023Vacation year-round on your front porch and listen to red-winged blackbirds. Or soak up the views from your picket fenced backyard overlooking open lands. Windows surround this home for terrific light. Lovely Formal Rooms. Generous Kitchen open to Large Family Room with newer sliding doors to brick patio. Hardwood floors upstairs & down. Oversized Master Suite & Private Bath. Large Guest Suite with walk in closet. Backs to bike trial. Low traffic loop. Welcome to Prairie Crossing. Nationally recognized Lifestyle Community..."Where people are deeply connected to their food, land and community." Enjoy community events at the 1885 restored Byron Colby Barn. Habitat Restoration Programs. Charter School. Shops. Two Metra Stations. 10 miles of trails. 100 acre working organic farm. Swimming beach. Native landscaping. Beauty & Wildlife. Check out prairiecrossing . com
Last Agent to Sell the Property
Baird & Warner License #475131493 Listed on: 03/12/2018

Home Details
Home Type
- Single Family
Est. Annual Taxes
- $14,644
Year Built
- 2004
Lot Details
- Property is adjacent to nature preserve
- Fenced Yard
HOA Fees
- $98 per month
Parking
- Attached Garage
- Garage Transmitter
- Garage Door Opener
- Driveway
- Garage Is Owned
Home Design
- Colonial Architecture
- Slab Foundation
- Asphalt Shingled Roof
Interior Spaces
- Gas Log Fireplace
- Wood Flooring
- Unfinished Basement
- Basement Fills Entire Space Under The House
Kitchen
- Breakfast Bar
- Walk-In Pantry
- Oven or Range
- Dishwasher
- Disposal
Bedrooms and Bathrooms
- Primary Bathroom is a Full Bathroom
- Dual Sinks
- Separate Shower
Laundry
- Laundry on main level
- Dryer
- Washer
Outdoor Features
- Brick Porch or Patio
Utilities
- Forced Air Heating and Cooling System
- Heating System Uses Gas
Listing and Financial Details
- Homeowner Tax Exemptions
Ownership History
Purchase Details
Home Financials for this Owner
Home Financials are based on the most recent Mortgage that was taken out on this home.Purchase Details
Home Financials for this Owner
Home Financials are based on the most recent Mortgage that was taken out on this home.Purchase Details
Home Financials for this Owner
Home Financials are based on the most recent Mortgage that was taken out on this home.Purchase Details
Purchase Details
Home Financials for this Owner
Home Financials are based on the most recent Mortgage that was taken out on this home.Similar Homes in Grayslake, IL
Home Values in the Area
Average Home Value in this Area
Purchase History
| Date | Type | Sale Price | Title Company |
|---|---|---|---|
| Warranty Deed | $500,000 | None Listed On Document | |
| Warranty Deed | $338,000 | Baird & Warner Title Service | |
| Warranty Deed | $180,000 | First American Title Insuran | |
| Legal Action Court Order | -- | None Available | |
| Special Warranty Deed | $436,000 | Ticor Title Insurance Compan |
Mortgage History
| Date | Status | Loan Amount | Loan Type |
|---|---|---|---|
| Open | $450,000 | New Conventional | |
| Previous Owner | $180,000 | Purchase Money Mortgage | |
| Previous Owner | $391,500 | Negative Amortization |
Property History
| Date | Event | Price | Change | Sq Ft Price |
|---|---|---|---|---|
| 11/03/2023 11/03/23 | Sold | $500,000 | -3.8% | $194 / Sq Ft |
| 10/02/2023 10/02/23 | Pending | -- | -- | -- |
| 09/03/2023 09/03/23 | For Sale | $519,900 | +53.8% | $202 / Sq Ft |
| 05/15/2018 05/15/18 | Sold | $338,000 | -3.4% | $131 / Sq Ft |
| 04/06/2018 04/06/18 | Pending | -- | -- | -- |
| 03/12/2018 03/12/18 | For Sale | $350,000 | -- | $136 / Sq Ft |
Tax History Compared to Growth
Tax History
| Year | Tax Paid | Tax Assessment Tax Assessment Total Assessment is a certain percentage of the fair market value that is determined by local assessors to be the total taxable value of land and additions on the property. | Land | Improvement |
|---|---|---|---|---|
| 2024 | $14,644 | $172,605 | $31,588 | $141,017 |
| 2023 | $13,774 | $147,804 | $27,050 | $120,754 |
| 2022 | $13,774 | $137,313 | $24,437 | $112,876 |
| 2021 | $13,156 | $127,947 | $23,789 | $104,158 |
| 2020 | $13,836 | $124,425 | $23,134 | $101,291 |
| 2019 | $13,428 | $120,333 | $22,373 | $97,960 |
| 2018 | $11,704 | $111,339 | $21,310 | $90,029 |
| 2017 | $11,930 | $107,834 | $20,639 | $87,195 |
| 2016 | $11,782 | $102,416 | $19,602 | $82,814 |
| 2015 | $11,742 | $101,295 | $18,376 | $82,919 |
| 2014 | $7,855 | $67,071 | $19,017 | $48,054 |
| 2012 | $7,202 | $67,667 | $19,186 | $48,481 |
Agents Affiliated with this Home
-

Seller's Agent in 2023
Bob Krombach
Baird Warner
(847) 612-2410
10 in this area
53 Total Sales
-

Buyer's Agent in 2023
Corey Barker
Keller Williams North Shore West
(224) 548-1323
10 in this area
265 Total Sales
-

Seller's Agent in 2018
Elizabeth Bryant
Baird Warner
(847) 814-7895
4 in this area
129 Total Sales
-

Buyer's Agent in 2018
Scot Lara
Berkshire Hathaway HomeServices Chicago
(312) 286-7127
20 in this area
25 Total Sales
Map
Source: Midwest Real Estate Data (MRED)
MLS Number: MRD09881832
APN: 10-01-103-002
- 970 Harris Rd Unit 33B
- 1657 Albany St
- 1617 Albany St
- 533 Jackson Blvd
- 413 Stevens Ct
- 32362 N Pine Ave
- 513 Trestle Ct
- 1187 Hummingbird Ln
- 32225 N Pine Ave
- 232 Bobolink Dr
- 18879 W Arbor Blvd
- 1274 Meadowlark Ln
- 31340 N Liberty Rd
- 277 Mcmillan St
- 63 E Cambridge Ct
- 32381 N Forest Dr
- 18785 W Il Route 120
- 64 Village Station Ln
- 78 Thomas Ct
- 146 Westerfield Place

