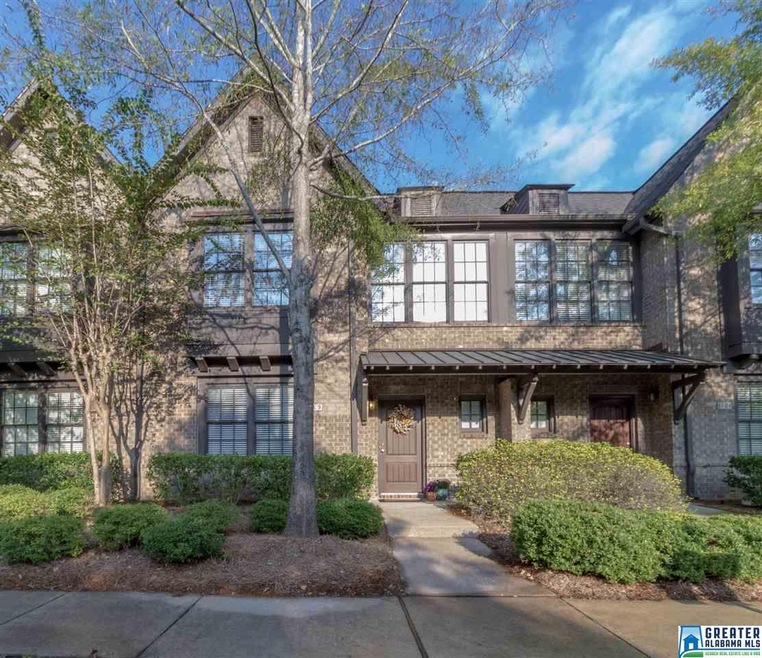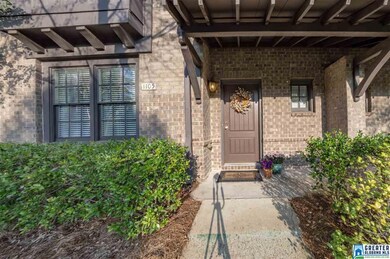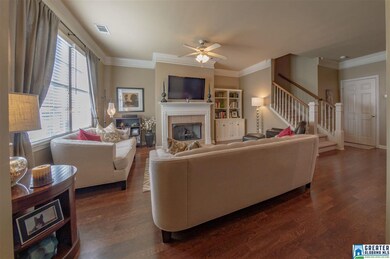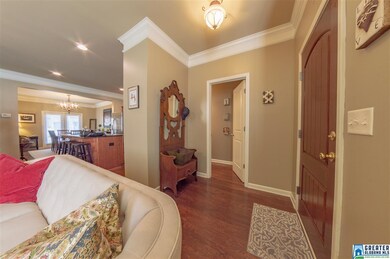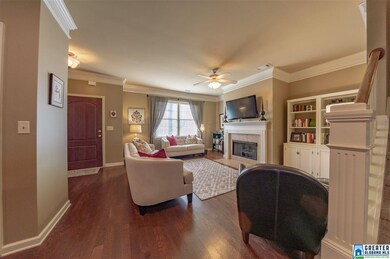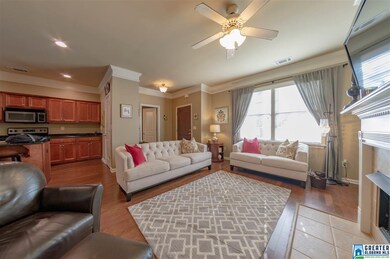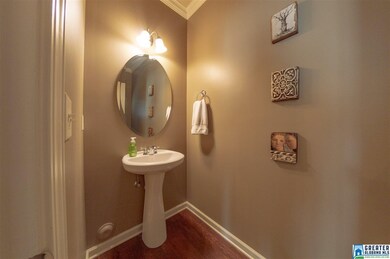
1105 Inverness Cove Way Birmingham, AL 35242
North Shelby County NeighborhoodHighlights
- In Ground Pool
- Wood Flooring
- Solid Surface Countertops
- Greystone Elementary School Rated A
- Attic
- Den with Fireplace
About This Home
As of November 2019Another beauty in Inverness Cove! Wonderful, entertainable, open floor plan with cozy den, spacious kitchen, large dining area, plus half bath all on first floor. Kitchen features GRANITE counters with eating bar, and all STAINLESS STEEL appliances. Refrigerator stays! Updated HARDWOODS entire main level! One car GARAGE lets you in off the alley, with small grassy area for play or puppies! Upstairs features large master bedroom, with walk-in closet. Master bath has separate shower and tub. Also upstairs is walk-in attic storage, spacious full bath and 2 more bedrooms - each with large closet. Laundry conveniently located upstairs as well. Carpet like new and agreeable paint colors throughout. This one has been so well maintained with HVAC, electrical, plumbing servicing twice a year! like new and move-in ready!! Take a short stroll to the gorgeous pool with bbq area overlooking Lake Heather. Catch the school bus on nearby corner! Convenient to everything 280! Hurry! These move so fast!
Townhouse Details
Home Type
- Townhome
Est. Annual Taxes
- $1,351
Year Built
- Built in 2006
Lot Details
- Sprinkler System
HOA Fees
- $165 Monthly HOA Fees
Parking
- 1 Car Attached Garage
- Garage on Main Level
- Rear-Facing Garage
Home Design
- Brick Exterior Construction
- Slab Foundation
- HardiePlank Siding
Interior Spaces
- 2-Story Property
- Crown Molding
- Smooth Ceilings
- Ceiling Fan
- Recessed Lighting
- Gas Fireplace
- Double Pane Windows
- Window Treatments
- Dining Room
- Den with Fireplace
- Attic
Kitchen
- Breakfast Bar
- Electric Oven
- Electric Cooktop
- Built-In Microwave
- Dishwasher
- Stainless Steel Appliances
- Solid Surface Countertops
- Disposal
Flooring
- Wood
- Carpet
- Tile
Bedrooms and Bathrooms
- 3 Bedrooms
- Primary Bedroom Upstairs
- Walk-In Closet
- Bathtub and Shower Combination in Primary Bathroom
- Garden Bath
- Separate Shower
- Linen Closet In Bathroom
Laundry
- Laundry Room
- Laundry on upper level
- Washer and Electric Dryer Hookup
Outdoor Features
- In Ground Pool
- Patio
Utilities
- Two cooling system units
- Central Heating and Cooling System
- Two Heating Systems
- Heat Pump System
- Underground Utilities
- Gas Water Heater
Listing and Financial Details
- Assessor Parcel Number 10-1-02-0-012-087.000
Community Details
Overview
- Association fees include garbage collection, common grounds mntc, management fee, pest control, utilities for comm areas, personal lawn care
- Southern Property Mgmt Association, Phone Number (205) 568-2533
Amenities
- Community Barbecue Grill
Recreation
- Community Pool
Ownership History
Purchase Details
Home Financials for this Owner
Home Financials are based on the most recent Mortgage that was taken out on this home.Purchase Details
Purchase Details
Home Financials for this Owner
Home Financials are based on the most recent Mortgage that was taken out on this home.Purchase Details
Home Financials for this Owner
Home Financials are based on the most recent Mortgage that was taken out on this home.Purchase Details
Home Financials for this Owner
Home Financials are based on the most recent Mortgage that was taken out on this home.Similar Homes in Birmingham, AL
Home Values in the Area
Average Home Value in this Area
Purchase History
| Date | Type | Sale Price | Title Company |
|---|---|---|---|
| Warranty Deed | $245,500 | South Oak Title Llc | |
| Warranty Deed | -- | None Available | |
| Warranty Deed | $208,000 | None Available | |
| Special Warranty Deed | $153,000 | None Available | |
| Foreclosure Deed | $182,951 | None Available | |
| Warranty Deed | $218,523 | None Available |
Mortgage History
| Date | Status | Loan Amount | Loan Type |
|---|---|---|---|
| Open | $230,050 | New Conventional | |
| Closed | $233,225 | New Conventional | |
| Previous Owner | $197,600 | New Conventional | |
| Previous Owner | $149,121 | FHA | |
| Previous Owner | $174,818 | Purchase Money Mortgage | |
| Previous Owner | $43,705 | Credit Line Revolving |
Property History
| Date | Event | Price | Change | Sq Ft Price |
|---|---|---|---|---|
| 08/15/2025 08/15/25 | Price Changed | $2,150 | -4.4% | -- |
| 07/24/2025 07/24/25 | For Rent | $2,250 | 0.0% | -- |
| 11/01/2019 11/01/19 | Sold | $245,500 | +0.2% | $132 / Sq Ft |
| 09/21/2019 09/21/19 | For Sale | $245,000 | +17.8% | $132 / Sq Ft |
| 06/17/2016 06/17/16 | Sold | $208,000 | -5.4% | $121 / Sq Ft |
| 05/08/2016 05/08/16 | Pending | -- | -- | -- |
| 03/24/2016 03/24/16 | For Sale | $219,900 | -- | $127 / Sq Ft |
Tax History Compared to Growth
Tax History
| Year | Tax Paid | Tax Assessment Tax Assessment Total Assessment is a certain percentage of the fair market value that is determined by local assessors to be the total taxable value of land and additions on the property. | Land | Improvement |
|---|---|---|---|---|
| 2024 | $2,091 | $31,440 | $0 | $0 |
| 2023 | $1,852 | $28,320 | $0 | $0 |
| 2022 | $1,712 | $26,360 | $0 | $0 |
| 2021 | $1,562 | $24,100 | $0 | $0 |
| 2020 | $1,389 | $21,500 | $0 | $0 |
| 2019 | $1,282 | $19,900 | $0 | $0 |
| 2017 | $1,352 | $20,940 | $0 | $0 |
| 2015 | $1,131 | $17,620 | $0 | $0 |
| 2014 | $1,147 | $17,860 | $0 | $0 |
Agents Affiliated with this Home
-
Drew Taylor

Seller's Agent in 2025
Drew Taylor
Keller Williams Realty Vestavia
(205) 283-1602
83 in this area
398 Total Sales
-
Patti Henderson

Seller's Agent in 2019
Patti Henderson
Smartway Real Estate LLC
(205) 222-7109
35 in this area
114 Total Sales
-
David Franklin

Seller's Agent in 2016
David Franklin
Barrington Real Estate
(205) 369-8736
-
Brad Clement

Buyer's Agent in 2016
Brad Clement
ARC Realty Vestavia-Liberty Pk
(205) 410-3735
10 in this area
90 Total Sales
Map
Source: Greater Alabama MLS
MLS Number: 862275
APN: 10-1-02-0-012-087-000
- 1186 Inverness Cove Way
- 1065 Inverness Cove Way
- 2528 Inverness Point Dr Unit 913
- 321 Heath Dr
- 325 Heath Dr
- 327 Heath Dr Unit 327
- 102 Cambrian Way
- 181 Cambrian Way Unit 181
- 5000 Cameron Rd
- 165 Cambrian Way Unit 165
- 5501 Afton Dr
- 3051 Old Stone Dr
- 3437 Charing Wood Ln
- 308 Bradberry Ln
- 500 Parsons Way Unit 30
- 510 Parsons Way Unit 31
- 3405 Falcon Wood Ln
- 3329 Shetland Trace
- 3400 Autumn Haze Ln
- 2119 Lake Heather Way
