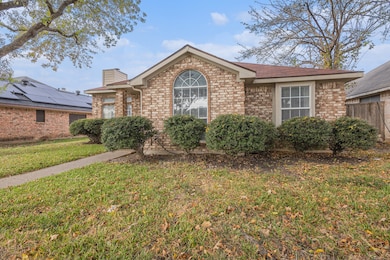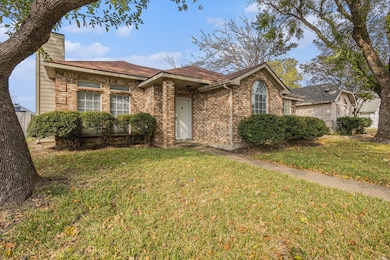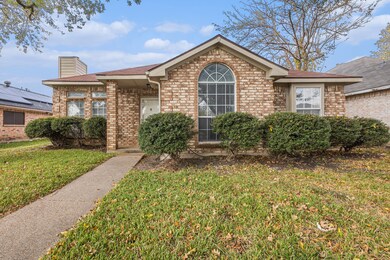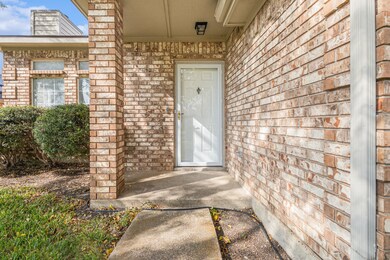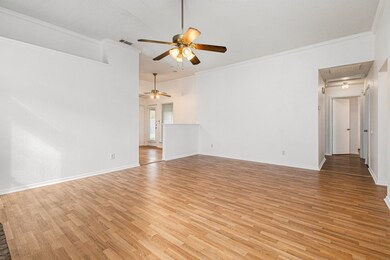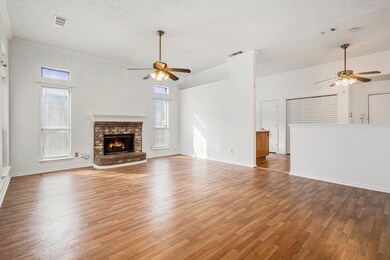1105 Irene Dr Mesquite, TX 75149
Downtown Mesquite NeighborhoodHighlights
- 2 Car Attached Garage
- Dogs and Cats Allowed
- Gas Fireplace
- 1-Story Property
About This Home
Bright and spacious 3-bedroom, 2-bath home at 1105 Irene Drive in Mesquite, TX! This open-layout home features a large living room with tall ceilings, great natural light, and a cozy brick fireplace. The kitchen offers plenty of counter and cabinet space, refrigerator included. All bedrooms are generously sized — including a primary suite with walk-in closet and private bath. Enjoy a fenced backyard plus convenient access to shopping, dining, schools, and major highways.
Listing Agent
True Guard Property Management Brokerage Phone: 817-415-0706 License #0722437 Listed on: 11/20/2025
Home Details
Home Type
- Single Family
Est. Annual Taxes
- $5,708
Year Built
- Built in 1989
Lot Details
- 6,055 Sq Ft Lot
Parking
- 2 Car Attached Garage
- Alley Access
- Driveway
Interior Spaces
- 1,310 Sq Ft Home
- 1-Story Property
- Gas Fireplace
Kitchen
- Electric Oven
- Electric Cooktop
- Microwave
- Dishwasher
- Disposal
Bedrooms and Bathrooms
- 3 Bedrooms
- 2 Full Bathrooms
Schools
- Hanby Elementary School
- Mesquite High School
Listing and Financial Details
- Residential Lease
- Property Available on 12/1/25
- Tenant pays for all utilities
- Legal Lot and Block 6 / 2
- Assessor Parcel Number 38162600020060000
Community Details
Overview
- Royal Acres Subdivision
Pet Policy
- Pet Deposit $300
- 2 Pets Allowed
- Dogs and Cats Allowed
Map
Source: North Texas Real Estate Information Systems (NTREIS)
MLS Number: 21117772
APN: 38162600020060000
- 709 Willowbrook Dr
- 1417 Summit St
- 1500 Alta Vista St
- 910 Royal Crest Dr
- 1316 Cascade St
- 1631 Cascade St
- 902 Irene Dr
- 1515 Buena Vista St
- 755 W Grubb Dr
- 823 Versailles St
- 1736 Cascade St
- 739 Royal Crest Dr
- 726 Royal Crest Dr
- 1722 Buena Vista St
- 926 Binbrook Dr
- 736 Lee St
- 822 Binbrook Dr
- 724 Lee St
- 1520 Valley View St
- 1528 Valley View St
- 1505 Cascade St
- 421 W Grubb Dr
- 1530 Buena Vista St
- 1521 Longview St
- 1320 Longview St
- 800 Lee St
- 902 Binbrook Dr
- 709 Lee St Unit 12
- 709 Lee St Unit 3
- 852 Brockden Dr
- 1409 Range Dr
- 1413 Range Dr
- 1540 N Galloway Ave
- 1716 N Galloway Ave
- 1401 Del Rio Dr
- 1221 Hillcrest St
- 920 N Bryan Belt Line Rd
- 204 E Grubb Dr
- 1421 Belmont St
- 1125 Hillcrest St

