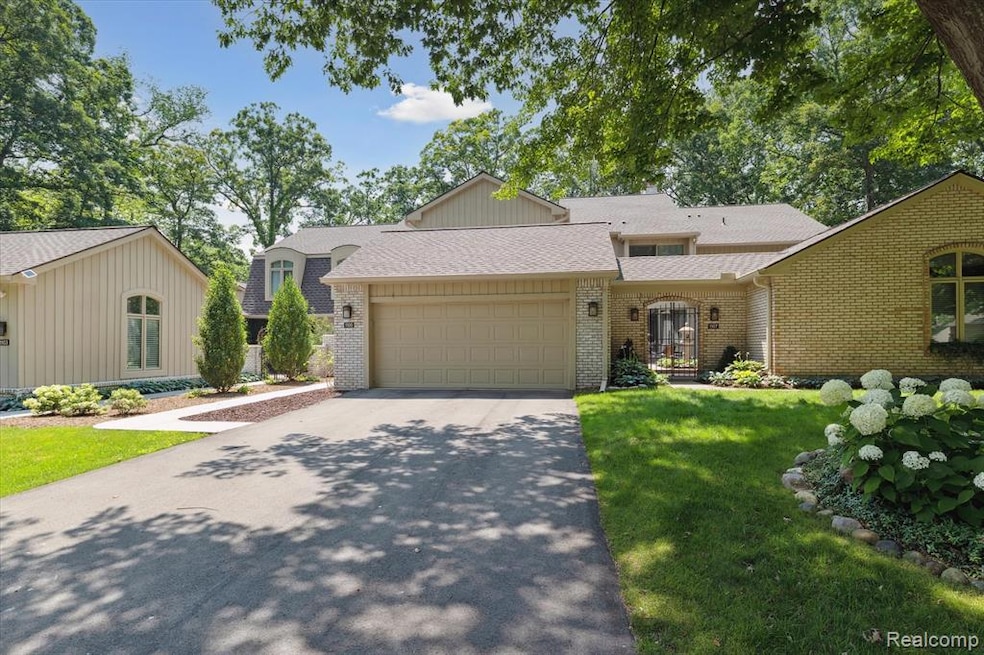1105 Ivyglen Cir Bloomfield Hills, MI 48304
Estimated payment $4,268/month
Highlights
- New Construction
- In Ground Pool
- Clubhouse
- Eastover Elementary School Rated A
- Colonial Architecture
- Fireplace in Primary Bedroom
About This Home
Better than new—this exquisite Adams Woods residence has been completely reimagined from the ground up, offering the rare opportunity to own a home that’s not just rebuilt, but reborn. Like a phoenix rising from the ashes, it now stands as a symbol of modern elegance, superior craftsmanship, and enduring strength. Set against a backdrop of natural beauty, this stunning home blends refined comfort with contemporary design. A private, lushly landscaped courtyard welcomes you into a space that’s been thoughtfully re-envisioned from every angle. The open-concept floor plan flows seamlessly into an outdoor entertaining area perfect for both relaxed evenings and upscale gatherings. Details throughout showcase an unwavering commitment to quality: solid 3-inch oak flooring graces the main level, upper hallway, and primary suite and three upgraded fireplaces provide warmth and ambiance, creating inviting spaces throughout. The gourmet kitchen is the heart of the home—featuring Frigidaire Gallery appliances, quartz countertops, a Chevron marble backsplash, and a massive center island with additional storage and seating. Whether you're prepping meals or hosting guests, this kitchen delivers both form and function. Upstairs, the primary suite is a serene retreat designed for relaxation. Floor-to-ceiling windows frame unobstructed views of the protected nature preserve. Enjoy a cozy fireplace or relax on your private balcony—it’s a daily reminder of the tranquility this home offers. The finished walk-out lower level is an entertainer’s dream, featuring a wet bar, full bathroom with a shower, and direct access to your private patio. It's the perfect space for movie nights, game days, or visiting guests who want a space of their own. This residence is more than just a renovation—it’s a rebirth. With every element brand new and thoughtfully selected, you’ll experience the best of modern living in a mature, wooded setting that feels Like a world apart.
Property Details
Home Type
- Condominium
Est. Annual Taxes
Year Built
- Built in 2023 | New Construction
Lot Details
- Property fronts a private road
- Cul-De-Sac
- Private Entrance
HOA Fees
- $527 Monthly HOA Fees
Home Design
- Colonial Architecture
- Brick Exterior Construction
- Poured Concrete
Interior Spaces
- 2,072 Sq Ft Home
- 2-Story Property
- Wet Bar
- Ceiling Fan
- Gas Fireplace
- Great Room with Fireplace
Kitchen
- Free-Standing Gas Oven
- Microwave
- Dishwasher
- Stainless Steel Appliances
- Disposal
Bedrooms and Bathrooms
- 3 Bedrooms
- Fireplace in Primary Bedroom
Finished Basement
- Fireplace in Basement
- Stubbed For A Bathroom
Parking
- 2 Car Direct Access Garage
- Front Facing Garage
Outdoor Features
- In Ground Pool
- Balcony
- Deck
- Covered Patio or Porch
- Exterior Lighting
Location
- Ground Level Unit
Utilities
- Forced Air Heating and Cooling System
- Heating System Uses Natural Gas
Listing and Financial Details
- Assessor Parcel Number 1901252003
Community Details
Overview
- Https://Www.Kramertriad.Com Association, Phone Number (866) 788-5130
- The Highlands Of Adams Woods Occpn 228 Subdivision
- On-Site Maintenance
Amenities
- Clubhouse
- Laundry Facilities
Recreation
- Community Pool
- Tennis Courts
Pet Policy
- Dogs and Cats Allowed
Map
Home Values in the Area
Average Home Value in this Area
Tax History
| Year | Tax Paid | Tax Assessment Tax Assessment Total Assessment is a certain percentage of the fair market value that is determined by local assessors to be the total taxable value of land and additions on the property. | Land | Improvement |
|---|---|---|---|---|
| 2024 | $1,864 | $213,710 | $0 | $0 |
| 2023 | $1,388 | $88,850 | $0 | $0 |
| 2022 | $1,369 | $53,850 | $0 | $0 |
| 2021 | $802 | $42,050 | $0 | $0 |
| 2020 | $1,808 | $190,520 | $0 | $0 |
| 2019 | $3,502 | $185,130 | $0 | $0 |
| 2018 | $3,437 | $177,700 | $0 | $0 |
| 2017 | $3,384 | $174,870 | $0 | $0 |
| 2016 | $3,379 | $155,770 | $0 | $0 |
| 2015 | -- | $123,940 | $0 | $0 |
| 2014 | -- | $101,400 | $0 | $0 |
| 2011 | -- | $91,170 | $0 | $0 |
Property History
| Date | Event | Price | List to Sale | Price per Sq Ft |
|---|---|---|---|---|
| 08/29/2025 08/29/25 | Pending | -- | -- | -- |
| 07/17/2025 07/17/25 | For Sale | $650,000 | -- | $314 / Sq Ft |
Purchase History
| Date | Type | Sale Price | Title Company |
|---|---|---|---|
| Warranty Deed | $650,000 | None Listed On Document | |
| Deed | $199,000 | -- |
Mortgage History
| Date | Status | Loan Amount | Loan Type |
|---|---|---|---|
| Open | $275,000 | New Conventional | |
| Previous Owner | $189,050 | New Conventional |
Source: Realcomp
MLS Number: 20251018137
APN: 19-01-252-003
- 1109 Ivyglen Cir
- 1136 Meadowglen Ct Unit S80
- 1204 S Timberview Trail Unit E 23
- 1289 Greenglen Ct
- 1285 Greenglen Ct
- 1339 Knollcrest Cir
- 1470 Timberview Trail
- 1926 Hickory Bark Ln
- 1916 Squirrel Valley Dr
- 1659 Ledbury Dr
- 2156 Park Ridge Dr
- 1299 Winchcombe Dr
- 909 Tartan Trail Unit 203
- 6965 N Adams Rd
- 818 Edgemont Run
- 2409 Wildbrook Run Unit 182
- 1717 Brandywine Dr
- 6950 Killarney Dr
- 1737 S Hill Blvd
- 4.8 Acres Westview Rd

