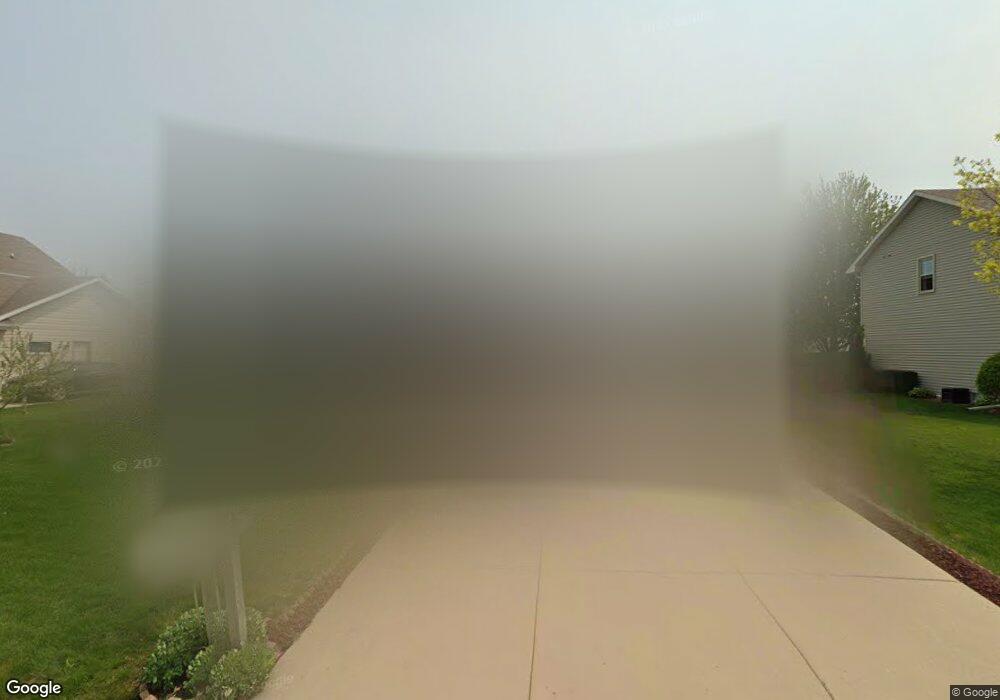1105 Kilbride Dr Racine, WI 53402
Estimated Value: $377,000 - $430,000
3
Beds
3
Baths
1,798
Sq Ft
$226/Sq Ft
Est. Value
About This Home
This home is located at 1105 Kilbride Dr, Racine, WI 53402 and is currently estimated at $405,718, approximately $225 per square foot. 1105 Kilbride Dr is a home located in Racine County with nearby schools including North Park Elementary School, Olympia Brown Elementary School, and Jerstad-Agerholm Middle School.
Ownership History
Date
Name
Owned For
Owner Type
Purchase Details
Closed on
Jul 9, 2018
Sold by
Azizi Fuat I
Bought by
Azizi Fuat I and Azizi Besa
Current Estimated Value
Home Financials for this Owner
Home Financials are based on the most recent Mortgage that was taken out on this home.
Original Mortgage
$162,800
Interest Rate
4.87%
Mortgage Type
FHA
Purchase Details
Closed on
Jun 3, 2009
Sold by
Azizi Fuat I
Bought by
Azizi Bekim and Azizi Fuat I
Create a Home Valuation Report for This Property
The Home Valuation Report is an in-depth analysis detailing your home's value as well as a comparison with similar homes in the area
Home Values in the Area
Average Home Value in this Area
Purchase History
| Date | Buyer | Sale Price | Title Company |
|---|---|---|---|
| Azizi Fuat I | -- | None Available | |
| Besa Azizi Fuat I | -- | None Available | |
| Azizi Bekim | -- | Knight Barry Title Inc |
Source: Public Records
Mortgage History
| Date | Status | Borrower | Loan Amount |
|---|---|---|---|
| Closed | Azizi Fuat I | $162,800 |
Source: Public Records
Tax History Compared to Growth
Tax History
| Year | Tax Paid | Tax Assessment Tax Assessment Total Assessment is a certain percentage of the fair market value that is determined by local assessors to be the total taxable value of land and additions on the property. | Land | Improvement |
|---|---|---|---|---|
| 2024 | $5,361 | $352,200 | $43,200 | $309,000 |
| 2023 | $5,340 | $330,900 | $43,200 | $287,700 |
| 2022 | $4,832 | $311,000 | $43,200 | $267,800 |
| 2021 | $4,660 | $273,200 | $43,200 | $230,000 |
| 2020 | $4,831 | $244,900 | $37,300 | $207,600 |
| 2019 | $4,505 | $244,900 | $37,300 | $207,600 |
| 2018 | $3,996 | $194,100 | $37,300 | $156,800 |
| 2017 | $3,984 | $194,100 | $37,300 | $156,800 |
| 2016 | $3,921 | $183,100 | $37,300 | $145,800 |
| 2015 | $3,594 | $183,100 | $37,300 | $145,800 |
| 2014 | $3,448 | $183,100 | $37,300 | $145,800 |
| 2013 | $3,779 | $183,100 | $37,300 | $145,800 |
Source: Public Records
Map
Nearby Homes
- 1426 Johnson Ave
- 1533 Kremer Ave
- 601 4 Mile Rd
- 1732 Kremer Ave
- 419 4 Mile Rd
- 4218 Lasalle St
- 1838 Johnson Ave
- 10 Cherrywood Ct
- 5450 Charles St
- 3 Birchwood Ct
- 1 Birchwood Ct
- 4032 Marquette Dr
- 4418 Douglas Ave
- 5536 Whirlaway Ln
- 332 4 Mile Rd
- 9 Sandalwood Ct
- 4 Greenwood Ct
- 95 Woodfield Ct
- 1519 Tiffany Dr
- Windsor Plan at Creekview Estates
- 1101 Kilbride Dr
- 1111 Kilbride Dr
- 1106 Dundee Dr
- 1102 Dundee Dr
- 1114 Dundee Dr
- 1117 Kilbride Dr
- 4831 Aberdeen Dr
- 1100 Kilbride Dr
- 1118 Dundee Dr
- 1125 Kilbride Dr
- 4837 Aberdeen Dr
- 4817 Banoch Dr
- 1124 Kilbride Dr
- 4823 Banoch Dr
- 4827 Banoch Dr
- 4811 Banoch Dr
- 1122 Dundee Dr
- 1107 Dundee Dr
- 1103 Dundee Dr
- 1115 Dundee Dr
