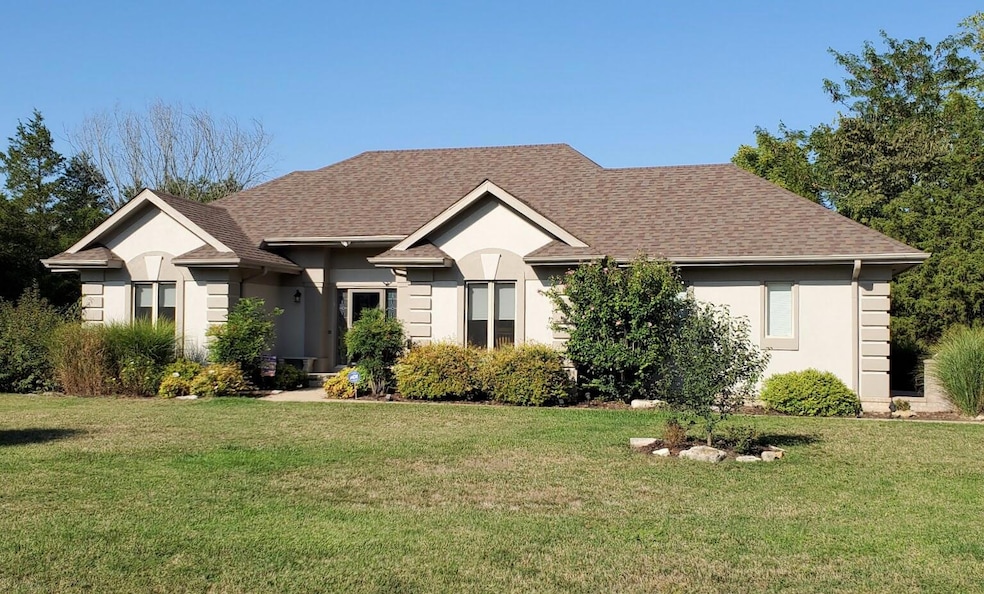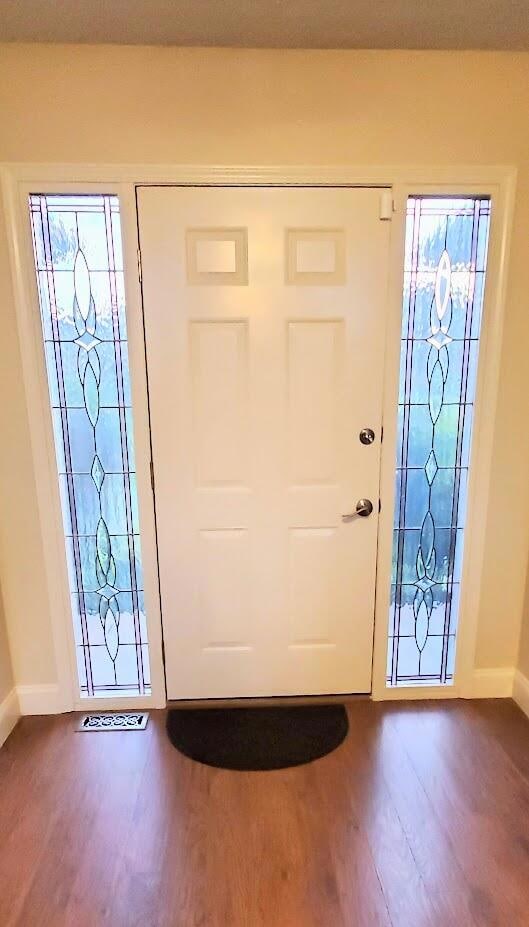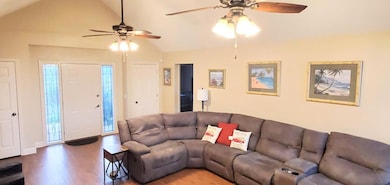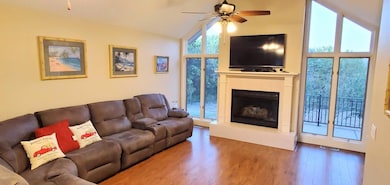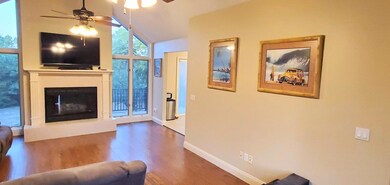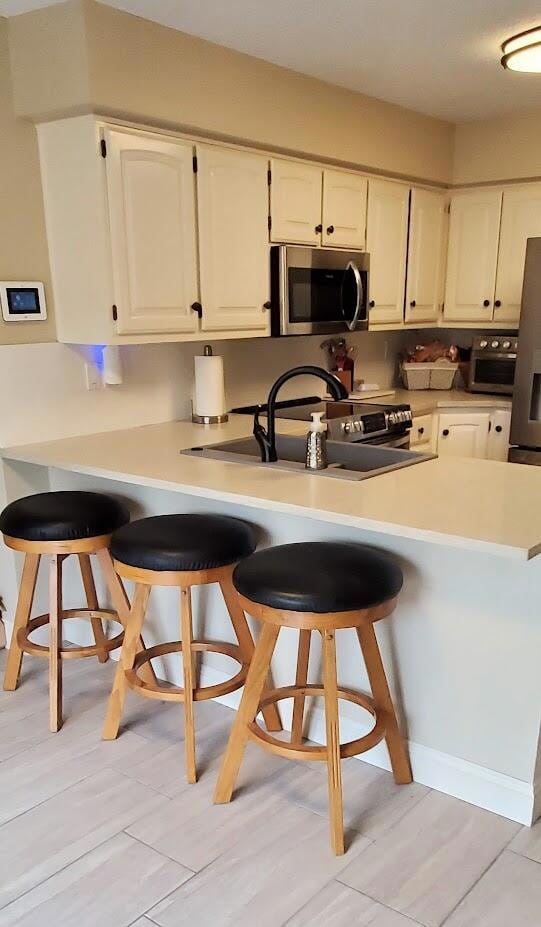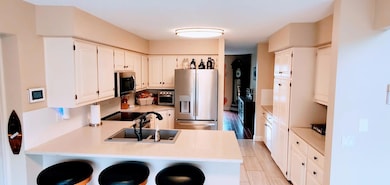1105 Ledgestone Ln Branson West, MO 65737
Estimated payment $2,478/month
Highlights
- Golf Course Community
- Gated Community
- Raised Ranch Architecture
- Fitness Center
- Clubhouse
- Engineered Wood Flooring
About This Home
Beautiful home conveniently located in Stonebridge Village, a popular residential & golfing subdivision with the renouned Ledgestone Golf Course. Updated quartz countertops, flooring, lighting, water heater, water softener & paint approximately 3 years ago. Refrigerator in the garage stays. Recent tripple attic insullation & encapsulated crawl space. Large lot with big back yard for kids & pets. Impressive clubhouse with meeting rooms, restaurant, pro-shop & pools. Close to Branson entertainment for the kids & shows, including top Broadway quality theatrical productions. Boating & all water sports, including tournament level fishing, is nearby for Trout on Lake Taneycomo & Bass on Table Rock Lake.
Open House Schedule
-
Saturday, November 15, 202512:00 to 2:00 pm11/15/2025 12:00:00 PM +00:0011/15/2025 2:00:00 PM +00:00We look forward to seeing you there!Add to Calendar
Home Details
Home Type
- Single Family
Est. Annual Taxes
- $1,419
Year Built
- Built in 1995
Lot Details
- 0.47 Acre Lot
- Front Yard Sprinklers
- Few Trees
HOA Fees
- $173 Monthly HOA Fees
Home Design
- Raised Ranch Architecture
- Traditional Architecture
- Wood Frame Construction
- Concrete Block And Stucco Construction
Interior Spaces
- 1,731 Sq Ft Home
- 1-Story Property
- Double Pane Windows
- Living Room with Fireplace
Kitchen
- Stove
- Microwave
- Dishwasher
- Quartz Countertops
- Disposal
Flooring
- Engineered Wood
- Carpet
- Tile
Bedrooms and Bathrooms
- 3 Bedrooms
- Walk-In Closet
- 2 Full Bathrooms
- Walk-in Shower
Laundry
- Dryer
- Washer
Home Security
- Burglar Security System
- Storm Doors
Parking
- 2 Car Garage
- Side Facing Garage
- Driveway
- Additional Parking
Outdoor Features
- Patio
- Rain Gutters
Schools
- Reeds Spring Elementary School
- Reeds Spring High School
Utilities
- Forced Air Heating and Cooling System
- Heating System Uses Steam
- Electric Water Heater
- Water Softener is Owned
- High Speed Internet
- Internet Available
Listing and Financial Details
- Assessor Parcel Number 12-5.0-16-003-001-029.000
Community Details
Overview
- Association fees include children's play area, clubhouse, common area maintenance, exercise room, gated community, golf, security service, snow removal, swimming pool, tennis court(s), trash service, walking/bike trails
- Association Phone (417) 335-7869
- Stonebridge Village Subdivision
- On-Site Maintenance
Amenities
- Clubhouse
Recreation
- Golf Course Community
- Tennis Courts
- Community Playground
- Fitness Center
- Community Pool
- Trails
- Snow Removal
Security
- Security Service
- Gated Community
Map
Home Values in the Area
Average Home Value in this Area
Tax History
| Year | Tax Paid | Tax Assessment Tax Assessment Total Assessment is a certain percentage of the fair market value that is determined by local assessors to be the total taxable value of land and additions on the property. | Land | Improvement |
|---|---|---|---|---|
| 2025 | $1,419 | $28,960 | -- | -- |
| 2024 | $1,417 | $28,960 | -- | -- |
| 2023 | $1,417 | $28,960 | $0 | $0 |
| 2022 | $1,409 | $28,960 | $0 | $0 |
| 2021 | $1,426 | $28,960 | $0 | $0 |
| 2020 | $1,256 | $28,960 | $0 | $0 |
| 2019 | $1,249 | $28,960 | $0 | $0 |
| 2018 | $1,247 | $28,960 | $0 | $0 |
| 2017 | $1,249 | $28,960 | $0 | $0 |
| 2016 | $1,215 | $28,960 | $0 | $0 |
| 2015 | $1,217 | $28,960 | $0 | $0 |
| 2014 | $1,198 | $28,960 | $0 | $0 |
| 2012 | $1,850 | $28,960 | $0 | $0 |
Property History
| Date | Event | Price | List to Sale | Price per Sq Ft | Prior Sale |
|---|---|---|---|---|---|
| 09/20/2025 09/20/25 | Price Changed | $415,000 | -3.5% | $240 / Sq Ft | |
| 09/09/2025 09/09/25 | For Sale | $429,900 | +6.1% | $248 / Sq Ft | |
| 09/16/2022 09/16/22 | Sold | -- | -- | -- | View Prior Sale |
| 08/20/2022 08/20/22 | Pending | -- | -- | -- | |
| 08/19/2022 08/19/22 | For Sale | $405,000 | +55.8% | $234 / Sq Ft | |
| 10/12/2021 10/12/21 | Sold | -- | -- | -- | View Prior Sale |
| 09/21/2021 09/21/21 | Pending | -- | -- | -- | |
| 09/17/2021 09/17/21 | For Sale | $260,000 | 0.0% | $145 / Sq Ft | |
| 04/25/2013 04/25/13 | Rented | -- | -- | -- | |
| 04/18/2013 04/18/13 | Under Contract | -- | -- | -- | |
| 06/26/2012 06/26/12 | For Rent | $1,500 | -- | -- |
Purchase History
| Date | Type | Sale Price | Title Company |
|---|---|---|---|
| Deed | -- | -- | |
| Deed | -- | None Available | |
| Warranty Deed | -- | None Available | |
| Warranty Deed | -- | None Available | |
| Warranty Deed | -- | None Available |
Mortgage History
| Date | Status | Loan Amount | Loan Type |
|---|---|---|---|
| Previous Owner | $196,000 | New Conventional |
Source: Southern Missouri Regional MLS
MLS Number: 60304272
APN: 12-5.0-16-003-001-029.000
- 1114 Ledgestone Ln
- 801 Silvercliff Way
- 1311 Stoneycreek Ln
- 603 Stoney Kirk Cir
- 60 Mayberry Cir
- 1410 Stoneycreek Cir
- 415 Silverwood Cir
- 1704 Cedar Ridge Way
- Lot 30 Roark Branch Rd
- 000 Lot 8 Forest Lake 2nd Add
- 409 Silverwood
- 411 Silverwood
- Lot 13 Silvercliff Way
- 836 Silvercliff Way
- Lot 14 Silvercliff Way
- 120 Silver Oak Way
- Lot 3 Silver Oak Way
- 915 Silver Bluff Cir
- 909 Silver Bluff Cir
- 1001 Golf Dr Unit 21
- 319 Dogwood Place
- 38 Lantern Bay Ln Unit 4
- 17483 Business 13
- 2040 Indian Point Rd Unit 12
- 2040 Indian Point Rd Unit 14
- 320 Toni Ln Unit D
- 3 Treehouse Ln Unit 3
- 3524 Keeter St
- 2907 Vineyards Pkwy Unit 4
- 3515 Arlene Dr
- 360 Schaefer Dr
- 300 Schaefer Dr
- 300 Francis St
- 245 Jess-Jo Pkwy Unit ID1267900P
- 245 Jess-Jo Pkwy Unit ID1267909P
- 245 Jess-Jo Pkwy Unit ID1267887P
- 245 Jess-Jo Pkwy Unit ID1267936P
- 245 Jess-Jo Pkwy Unit ID1267924P
- 245 Jess-Jo Pkwy Unit ID1267948P
- 245 Jess-Jo Pkwy Unit ID1267926P
