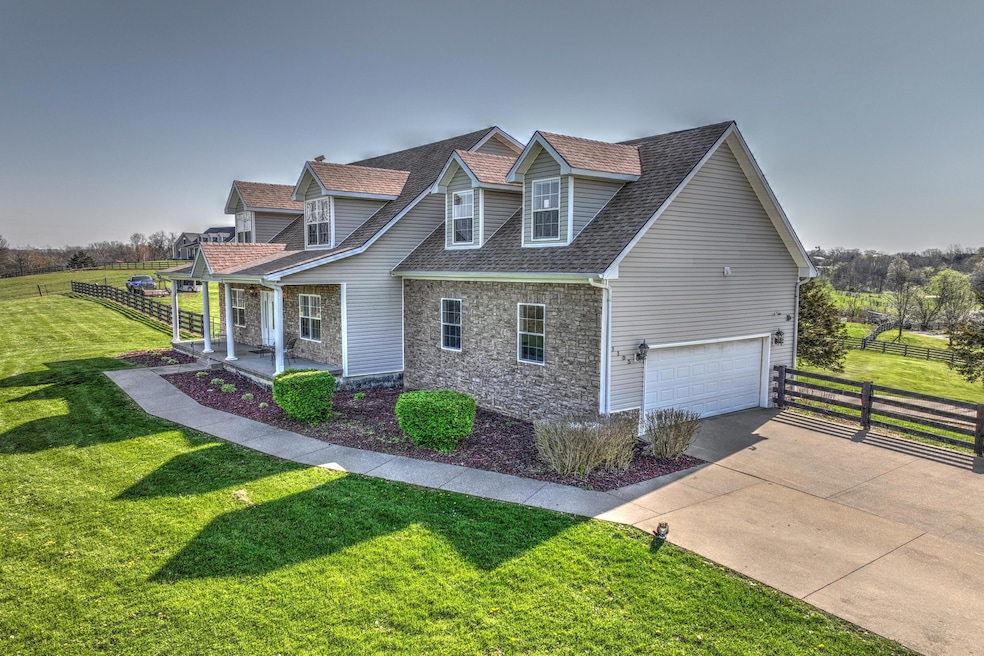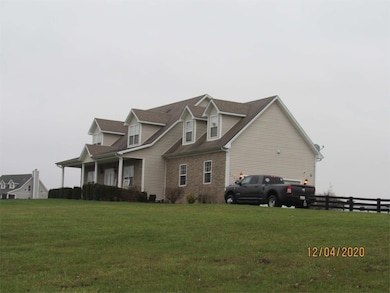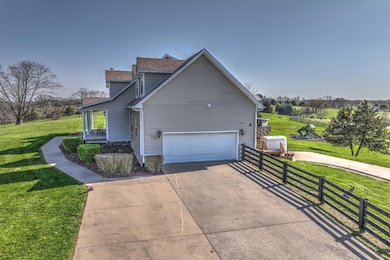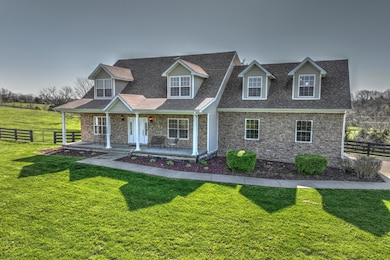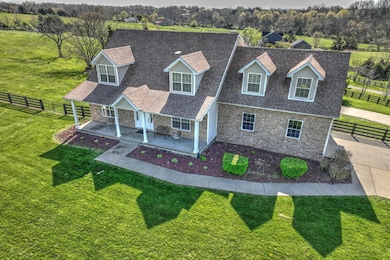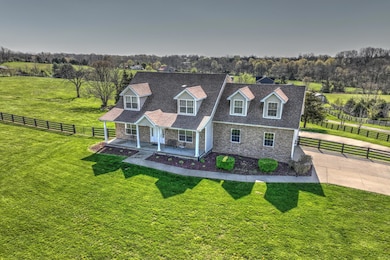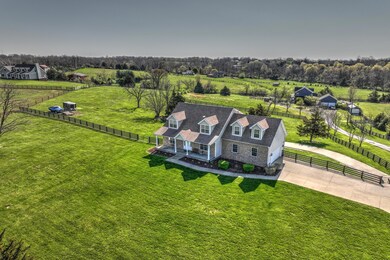1105 Locust Fork Rd Stamping Ground, KY 40379
Estimated payment $3,693/month
Highlights
- Horses Allowed On Property
- View of Trees or Woods
- Cape Cod Architecture
- Above Ground Pool
- 5.03 Acre Lot
- Deck
About This Home
Nestled on 5 acres in a picturesque setting of mature trees and beautiful landscaping. This3223 sq.ft. home is the ultimate oasis! This vacation-worthy retreat is complete with gourmet, chef-ready kitchen with updated stainless appliances, a large pantry and rich hardwood floors. This home also includes a generously sized first floor suite! The second floor offers 3 large bedrooms, full bath and loft for flex space. Need more room? A fully finished walk-out basement including a full bath, family room patio with auxiliary garage completes the lower level. Laundry room is available on the first floor, lower level or both. You choose. Hot tub and above ground pool included along with black plank fencing. This home is ideally positioned to enjoy scenic country views, and both the sunrise and sunsets from your porch. All while being only minutes away from shopping and restaurants. You need to see this home to feel the tranquility for yourself.
Home Details
Home Type
- Single Family
Est. Annual Taxes
- $3,260
Year Built
- Built in 2006
Lot Details
- 5.03 Acre Lot
- Wood Fence
- Wire Fence
Parking
- 3 Car Detached Garage
- Rear-Facing Garage
- Driveway
Property Views
- Woods
- Rural
Home Design
- Cape Cod Architecture
- Dimensional Roof
- Vinyl Siding
- Concrete Perimeter Foundation
- Stone
Interior Spaces
- 2-Story Property
- Ceiling Fan
- Gas Log Fireplace
- Family Room
- Bonus Room
- Utility Room
Kitchen
- Oven or Range
- Microwave
- Dishwasher
- Disposal
Flooring
- Wood
- Carpet
- Tile
Bedrooms and Bathrooms
- 4 Bedrooms
- Primary Bedroom on Main
- Walk-In Closet
- Soaking Tub
Laundry
- Laundry Room
- Washer and Electric Dryer Hookup
Finished Basement
- Walk-Out Basement
- Basement Fills Entire Space Under The House
- Fireplace in Basement
Pool
- Above Ground Pool
- Spa
Outdoor Features
- Deck
- Patio
Schools
- Stamping Ground Elementary School
- Scott Co Middle School
- Scott Co High School
Horse Facilities and Amenities
- Horses Allowed On Property
Utilities
- Cooling Available
- Air Source Heat Pump
- Heating System Powered By Owned Propane
- Electric Water Heater
- Septic Tank
Community Details
- Rural Subdivision
Listing and Financial Details
- Assessor Parcel Number 054-00-008.000
Map
Home Values in the Area
Average Home Value in this Area
Tax History
| Year | Tax Paid | Tax Assessment Tax Assessment Total Assessment is a certain percentage of the fair market value that is determined by local assessors to be the total taxable value of land and additions on the property. | Land | Improvement |
|---|---|---|---|---|
| 2024 | $3,260 | $362,500 | $0 | $0 |
| 2023 | $3,287 | $362,500 | $55,000 | $307,500 |
| 2022 | $3,082 | $362,500 | $55,000 | $307,500 |
| 2021 | $3,135 | $357,500 | $45,000 | $312,500 |
| 2020 | $3,072 | $357,500 | $45,000 | $312,500 |
| 2019 | $3,098 | $357,500 | $0 | $0 |
| 2018 | $2,558 | $294,780 | $0 | $0 |
| 2017 | $2,570 | $294,780 | $0 | $0 |
| 2016 | $2,374 | $294,780 | $0 | $0 |
| 2015 | $2,398 | $299,700 | $0 | $0 |
| 2014 | $2,216 | $290,000 | $0 | $0 |
| 2011 | $3,413 | $270,000 | $0 | $0 |
Property History
| Date | Event | Price | List to Sale | Price per Sq Ft | Prior Sale |
|---|---|---|---|---|---|
| 04/17/2025 04/17/25 | For Sale | $649,900 | +81.8% | $202 / Sq Ft | |
| 04/22/2019 04/22/19 | Sold | $357,500 | 0.0% | $103 / Sq Ft | View Prior Sale |
| 02/11/2019 02/11/19 | Pending | -- | -- | -- | |
| 02/07/2019 02/07/19 | For Sale | $357,500 | +0.7% | $103 / Sq Ft | |
| 07/16/2018 07/16/18 | Sold | $355,000 | 0.0% | $102 / Sq Ft | View Prior Sale |
| 06/07/2018 06/07/18 | Pending | -- | -- | -- | |
| 05/23/2018 05/23/18 | For Sale | $355,000 | +22.0% | $102 / Sq Ft | |
| 11/20/2012 11/20/12 | Sold | $291,000 | 0.0% | $84 / Sq Ft | View Prior Sale |
| 09/24/2012 09/24/12 | Pending | -- | -- | -- | |
| 04/12/2012 04/12/12 | For Sale | $291,000 | -- | $84 / Sq Ft |
Purchase History
| Date | Type | Sale Price | Title Company |
|---|---|---|---|
| Deed | $357,500 | None Available | |
| Warranty Deed | $355,000 | None Available | |
| Deed | $291,000 | Performance Title Agency Llc | |
| Deed | $270,000 | None Available |
Mortgage History
| Date | Status | Loan Amount | Loan Type |
|---|---|---|---|
| Open | $321,750 | New Conventional | |
| Previous Owner | $280,000 | New Conventional | |
| Previous Owner | $261,900 | New Conventional | |
| Previous Owner | $216,000 | New Conventional |
Source: ImagineMLS (Bluegrass REALTORS®)
MLS Number: 25007587
APN: 054-00-008.000
- 1676 Graves Rd
- Tract 4 Hawkins Ln
- 269 Stonetown Rd
- 874 Sebree Rd
- 130 Locust Fork Rd
- 322 Locust Fork Rd
- 104 Bison Way
- 102 Bison Way
- 224 Snavely Rd
- 2588 Long Lick Pike Unit Tract 1-B
- 2588 Long Lick Pike
- 2588 Long Lick Pike Unit Tract 1-A
- 352 Suterville Rd
- 00 Caney Creek Rd
- 00 Coppage Rd
- 100 Hickory Grove Ct
- 106 Hickory Grove Ct
- 363738 Union Ridge Rd
- 0 Union Ridge Rd
- 3600 Union Ridge Rd
- 221 Jared Parker Way
- 217 Jared Parker Way
- 239 Jared Parker Way
- 100 Hickory Grove Ct
- 101 Haverford Path
- 102 Sidewinder Dr
- 100 Sidewinder Dr
- 102 Last Chance Dr
- 109 Spring Meadow Path
- 109 Spring Meadow Path Unit 1
- 96 Stony Point Dr
- 101 Rykara Path
- 106 Tyler Way
- 109 Lantern Trail
- 101 Heartwood Path
- 231 Jared Parker Way
- 103 Juniper Path Unit 201
- 115 Magnolia Dr
- 106 Quachita Trail Unit 2
- 1407 Steadmantown Ln
