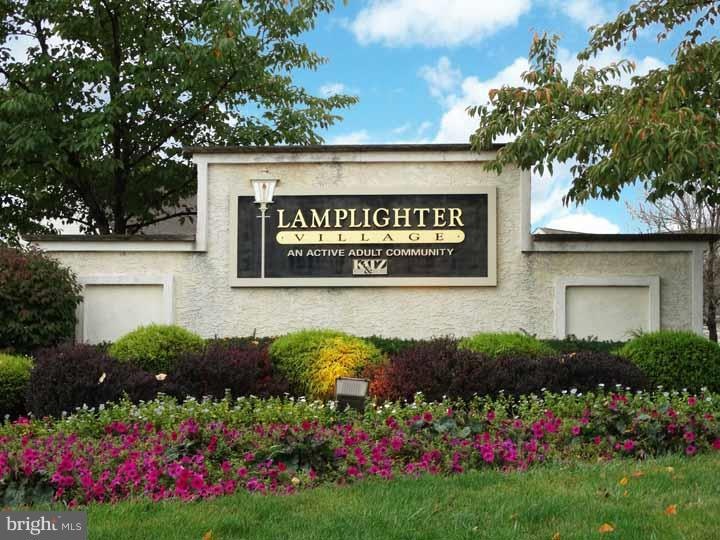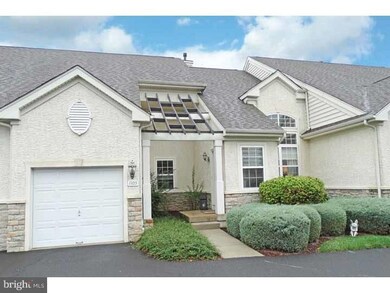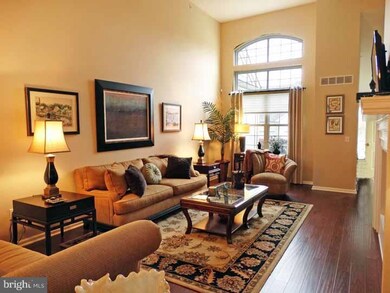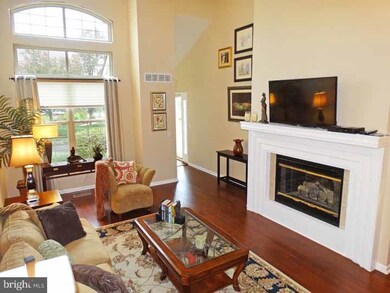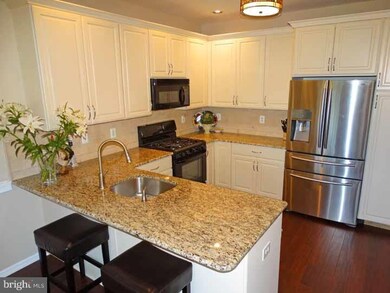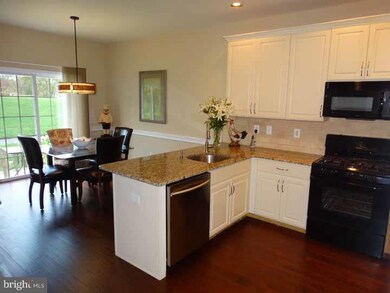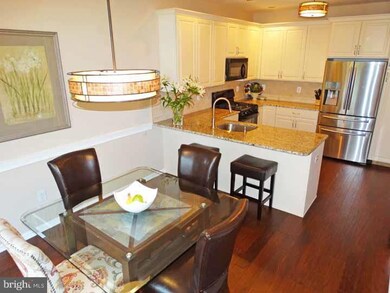
1105 Manchester Ct Unit 73 Warrington, PA 18976
Warrington NeighborhoodHighlights
- Senior Community
- Wood Flooring
- Butlers Pantry
- Contemporary Architecture
- 1 Car Direct Access Garage
- Eat-In Kitchen
About This Home
As of May 2018Outstanding and pristine, this extraordinary unit in Lamplighter Village has had $55,000 worth of upgrades within the last 6 months. This freshly painted two bedroom home with full finished daylight basement, sits on a premium lot with an open back yard. You will instantly feel at home in this sun-drenched and completely upgraded home featuring new gleaming hardwood floors and tile flooring throughout the main level, enhanced crown molding and trim work, custom shutters and window treatments.. The homes stunning new Kitchen has 42" cabinets, granite counter tops, custom tile back splash, loads of storage and new appliances. An adjoining beautifully lit Breakfast Room leads to the rear deck that's just perfect for relaxing. The stylish two-story Living Room/Great Room features a floor-to-ceiling custom framed and mantled gas fireplace. The incredibly luxurious first floor Master Suite has a separate sitting area, walk-in closet, and over sized full bath and separate seated shower. A second bedroom, on the main floor, also has its own private full bath. An extended custom first floor laundry with ample high end cabinet storage and granite counter-top folding area completes the main first floor living space. A stylishly full finished basement with daylight windows is just perfect for relaxing or entertaining. As an added bonus, there is a massive utility room perfect for your extra storage needs. An attached garage, full home security system, picturesque neighborhood, walking trails, and so much more are found in this spectacular home! The community Club House features exercise rooms, meeting rooms, full gourmet, kitchen, game room, and more. Close to shopping, parks, medical facilities, and major roads. Say good bye to your lawn mower and snow shovels. Stay in shape and explore your interests while making new friends. "Downsize in Style at Lamplighter Village"
Last Agent to Sell the Property
Keller Williams Real Estate - Newtown License #1221301 Listed on: 10/18/2014

Property Details
Home Type
- Condominium
Est. Annual Taxes
- $5,297
Year Built
- Built in 2004
Lot Details
- Southeast Facing Home
- Property is in good condition
HOA Fees
- $215 Monthly HOA Fees
Parking
- 1 Car Direct Access Garage
- 2 Open Parking Spaces
- Garage Door Opener
Home Design
- Contemporary Architecture
- Pitched Roof
- Stone Siding
Interior Spaces
- 1,589 Sq Ft Home
- Property has 1 Level
- Ceiling Fan
- Gas Fireplace
- Living Room
- Dining Room
- Finished Basement
- Basement Fills Entire Space Under The House
- Laundry on main level
Kitchen
- Eat-In Kitchen
- Butlers Pantry
- Self-Cleaning Oven
- Cooktop
- Built-In Microwave
- Dishwasher
- Kitchen Island
Flooring
- Wood
- Tile or Brick
Bedrooms and Bathrooms
- 2 Bedrooms
- En-Suite Primary Bedroom
- 2 Full Bathrooms
Eco-Friendly Details
- Energy-Efficient Appliances
Outdoor Features
- Patio
- Exterior Lighting
Utilities
- Forced Air Heating and Cooling System
- Heating System Uses Gas
- 200+ Amp Service
- Natural Gas Water Heater
- Cable TV Available
Listing and Financial Details
- Tax Lot 018-073
- Assessor Parcel Number 50-012-018-073
Community Details
Overview
- Senior Community
- Association fees include common area maintenance, exterior building maintenance, lawn maintenance, snow removal, trash, health club, management
- $645 Other One-Time Fees
- Lamplighter Village Subdivision
Pet Policy
- Pets allowed on a case-by-case basis
Ownership History
Purchase Details
Home Financials for this Owner
Home Financials are based on the most recent Mortgage that was taken out on this home.Purchase Details
Purchase Details
Home Financials for this Owner
Home Financials are based on the most recent Mortgage that was taken out on this home.Purchase Details
Home Financials for this Owner
Home Financials are based on the most recent Mortgage that was taken out on this home.Similar Homes in Warrington, PA
Home Values in the Area
Average Home Value in this Area
Purchase History
| Date | Type | Sale Price | Title Company |
|---|---|---|---|
| Deed | $343,000 | Title Svcs | |
| Deed | -- | None Available | |
| Deed | $340,000 | None Available | |
| Deed | $257,650 | First American Title Ins Co |
Mortgage History
| Date | Status | Loan Amount | Loan Type |
|---|---|---|---|
| Open | $264,500 | New Conventional | |
| Closed | $274,400 | New Conventional | |
| Previous Owner | $193,200 | Purchase Money Mortgage | |
| Closed | $38,600 | No Value Available |
Property History
| Date | Event | Price | Change | Sq Ft Price |
|---|---|---|---|---|
| 05/04/2018 05/04/18 | Sold | $343,000 | -2.0% | $216 / Sq Ft |
| 03/26/2018 03/26/18 | Pending | -- | -- | -- |
| 03/15/2018 03/15/18 | For Sale | $349,900 | +2.9% | $220 / Sq Ft |
| 02/26/2015 02/26/15 | Sold | $340,000 | -2.8% | $214 / Sq Ft |
| 01/15/2015 01/15/15 | Pending | -- | -- | -- |
| 11/10/2014 11/10/14 | Price Changed | $349,900 | 0.0% | $220 / Sq Ft |
| 11/10/2014 11/10/14 | For Sale | $349,900 | 0.0% | $220 / Sq Ft |
| 11/01/2014 11/01/14 | Pending | -- | -- | -- |
| 10/27/2014 10/27/14 | Price Changed | $349,999 | 0.0% | $220 / Sq Ft |
| 10/18/2014 10/18/14 | For Sale | $350,000 | -- | $220 / Sq Ft |
Tax History Compared to Growth
Tax History
| Year | Tax Paid | Tax Assessment Tax Assessment Total Assessment is a certain percentage of the fair market value that is determined by local assessors to be the total taxable value of land and additions on the property. | Land | Improvement |
|---|---|---|---|---|
| 2025 | $6,107 | $33,080 | -- | $33,080 |
| 2024 | $6,107 | $33,080 | $0 | $33,080 |
| 2023 | $5,654 | $33,080 | $0 | $33,080 |
| 2022 | $5,542 | $33,080 | $0 | $33,080 |
| 2021 | $5,480 | $33,080 | $0 | $33,080 |
| 2020 | $5,480 | $33,080 | $0 | $33,080 |
| 2019 | $5,447 | $33,080 | $0 | $33,080 |
| 2018 | $5,387 | $33,080 | $0 | $33,080 |
| 2017 | $5,314 | $33,080 | $0 | $33,080 |
| 2016 | $5,297 | $33,080 | $0 | $33,080 |
| 2015 | -- | $33,080 | $0 | $33,080 |
| 2014 | -- | $33,080 | $0 | $33,080 |
Agents Affiliated with this Home
-
B
Seller's Agent in 2018
BOB GILLARD
Re/Max Centre Realtors
(215) 380-3300
3 in this area
22 Total Sales
-

Buyer's Agent in 2018
Michael Fasone
Hometown Realty Associates, LLC
(215) 768-8085
76 Total Sales
-

Seller's Agent in 2015
Peggy Fitzgerald
Keller Williams Real Estate - Newtown
(215) 435-5527
6 in this area
117 Total Sales
Map
Source: Bright MLS
MLS Number: 1003122936
APN: 50-012-018-073
- 2892 Street Rd
- 1304 James Ct Unit 110
- 501 Fullerton Farm Ct Lot #30
- 506 Fullerton Farm Court Lot #22
- 528 Fullerton Farm Ct
- 508 Fullerton Farm Court Lot#21
- 511 McNaney Farm Dr Lot #6
- 506 McNaney Farm Dr Lot # 27
- 502 McNaney Farm Dr Lot #25
- 1806 Regency Ct Unit 147
- 103 Equestrian Ct
- 726 S Settlers Cir
- 760 S Settlers Cir
- 305 Evening Walk Ln
- 279 Folly Rd
- 418 Homestead Cir
- 858 Elbow Ln
- 3146 Wier Dr E Unit 50
- 600 Conrad Dr
- 3174 Wier Dr E Unit E
