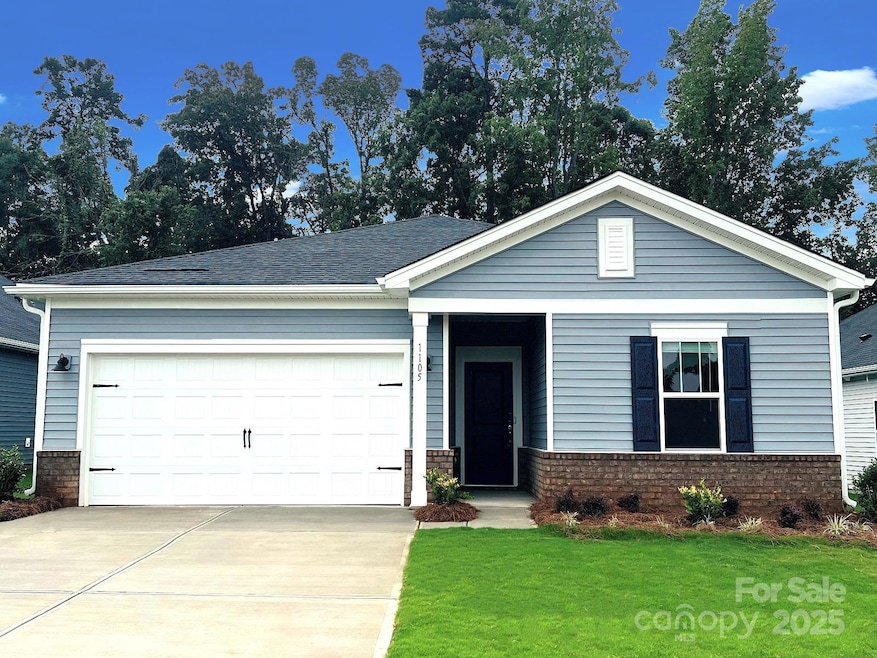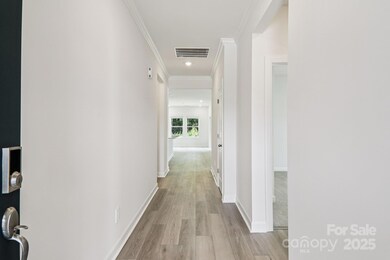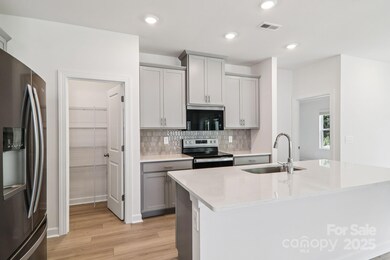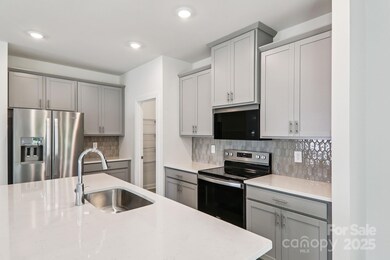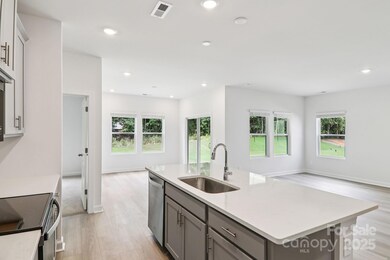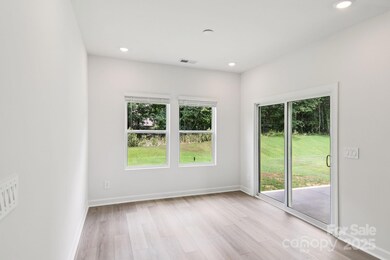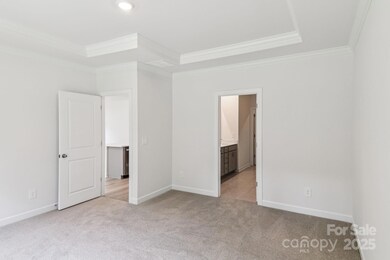1105 Morehead Dr Salisbury, NC 28144
Estimated payment $2,105/month
Highlights
- Under Construction
- Ranch Style House
- Walk-In Pantry
- Open Floorplan
- Covered Patio or Porch
- Walk-In Closet
About This Home
Enjoy happy hour on the Chandler's covered back patio. Inside, the sprawling kitchen island overlooks the great room. In the primary suite, dual sinks and a walk-in closet simplify busy mornings.
Listing Agent
Meritage Homes of the Carolinas Brokerage Email: contact.charlotte@meritagehomes.com License #263639 Listed on: 08/05/2025
Co-Listing Agent
Meritage Homes of the Carolinas Brokerage Email: contact.charlotte@meritagehomes.com License #89487
Home Details
Home Type
- Single Family
Year Built
- Built in 2025 | Under Construction
Lot Details
- Lot Dimensions are 55 x 120
- Level Lot
HOA Fees
- $73 Monthly HOA Fees
Parking
- 2 Car Garage
- Driveway
Home Design
- Home is estimated to be completed on 8/4/25
- Ranch Style House
- Brick Exterior Construction
- Slab Foundation
- Advanced Framing
- Spray Foam Insulation
- Architectural Shingle Roof
- Vinyl Siding
- Stone Veneer
Interior Spaces
- 1,648 Sq Ft Home
- Open Floorplan
- Entrance Foyer
- Pull Down Stairs to Attic
Kitchen
- Walk-In Pantry
- Microwave
- Dishwasher
- Disposal
Flooring
- Carpet
- Tile
- Vinyl
Bedrooms and Bathrooms
- 3 Main Level Bedrooms
- Walk-In Closet
- 2 Full Bathrooms
Laundry
- Laundry Room
- Washer and Dryer
Eco-Friendly Details
- ENERGY STAR Qualified Equipment
- No or Low VOC Paint or Finish
Schools
- North Rowan Elementary And Middle School
- North Rowan High School
Additional Features
- Covered Patio or Porch
- Central Air
Listing and Financial Details
- Assessor Parcel Number 5761-01-36-9490
Community Details
Overview
- Kuester Association, Phone Number (704) 973-9019
- Built by Meritage Homes
- Oxford Station Subdivision, Chandler Floorplan
- Mandatory home owners association
Recreation
- Community Playground
- Trails
Map
Home Values in the Area
Average Home Value in this Area
Property History
| Date | Event | Price | List to Sale | Price per Sq Ft |
|---|---|---|---|---|
| 10/25/2025 10/25/25 | Price Changed | $334,080 | -1.5% | $203 / Sq Ft |
| 10/03/2025 10/03/25 | Price Changed | $339,080 | -0.9% | $206 / Sq Ft |
| 09/04/2025 09/04/25 | Price Changed | $342,080 | +0.9% | $208 / Sq Ft |
| 08/20/2025 08/20/25 | Price Changed | $339,080 | -2.9% | $206 / Sq Ft |
| 08/18/2025 08/18/25 | Price Changed | $349,080 | -1.4% | $212 / Sq Ft |
| 08/08/2025 08/08/25 | Price Changed | $354,080 | -4.8% | $215 / Sq Ft |
| 08/01/2025 08/01/25 | For Sale | $372,080 | -- | $226 / Sq Ft |
Source: Canopy MLS (Canopy Realtor® Association)
MLS Number: 4283316
- 1095 Morehead Dr
- 1129 Morehead Dr
- 1470 Carthage Dr
- 1480 Carthage Dr
- Chandler Basement Plan at Oxford Station
- Rockwell Plan at Oxford Station
- Manchester Plan at Oxford Station
- Chandler Plan at Oxford Station
- Cottonwood Plan at Oxford Station
- Gibson Plan at Oxford Station
- Sherwood Plan at Oxford Station
- Dakota Plan at Oxford Station
- Alexander Plan at Oxford Station
- Buchanan Plan at Oxford Station
- 1228 Morehead Dr
- 147 Aberdeen Dr
- 132 Pantego Place
