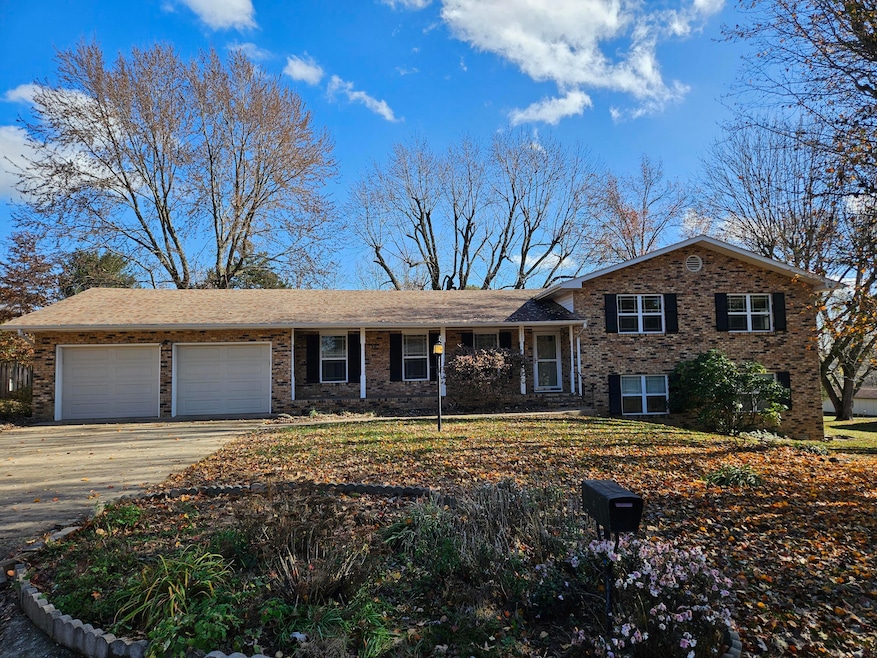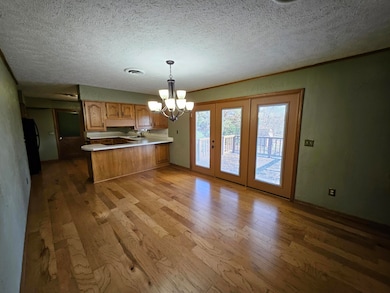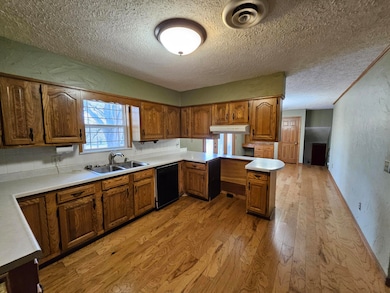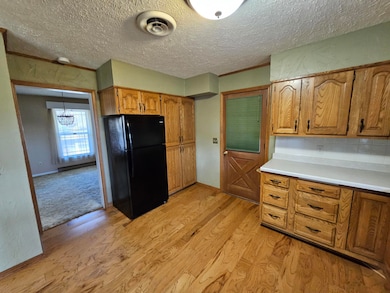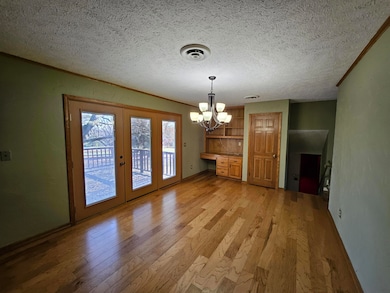1105 N 14th St Monett, MO 65708
Estimated payment $2,229/month
Highlights
- 0.54 Acre Lot
- Engineered Wood Flooring
- Game Room
- Deck
- No HOA
- Fireplace
About This Home
Charming All-Brick Home on Over Half an Acre — Room to Live, Relax, and Enjoy Nature
Discover the perfect blend of space, comfort, and privacy in this beautiful 4-bedroom, 3-bath all-brick home set on more than half an acre. With multiple living areas and thoughtfully updated features, this property offers exceptional flexibility for entertainers, and anyone who enjoys peaceful surroundings.
Step inside to find two spacious living rooms, a dedicated dining room with built-ins, and a large kitchen loaded with cabinet space. The primary bathroom has been fully remodeled, featuring a sleek new walk-in shower.
The cozy family room includes a fireplace, leading out to a large yard perfect for gatherings. Enjoy year-round outdoor living on the screened-in porch, or relax with serene wooded views right outside your back door.
The basement expands your options even further — ideal for a recreation room, hobby space, or additional storage. A workshop area in the two-car garage and a storage building add even more convenience.
Listing Agent
Century 21 Properties Unlimited License #2010043050 Listed on: 11/21/2025

Home Details
Home Type
- Single Family
Est. Annual Taxes
- $1,426
Year Built
- Built in 1967
Lot Details
- 0.54 Acre Lot
- Lot Dimensions are 130x180
Home Design
- Split Level Home
- Four Sided Brick Exterior Elevation
Interior Spaces
- 2,854 Sq Ft Home
- Ceiling Fan
- Fireplace
- Drapes & Rods
- Blinds
- Family Room
- Living Room
- Dining Area
- Game Room
- Utility Room
- Attic Fan
- Dishwasher
Flooring
- Engineered Wood
- Carpet
- Tile
Bedrooms and Bathrooms
- 4 Bedrooms
- 3 Full Bathrooms
Finished Basement
- Partial Basement
- Interior Basement Entry
- Basement Storage
Parking
- 2 Car Attached Garage
- Front Facing Garage
Outdoor Features
- Deck
- Storage Shed
- Rain Gutters
- Front Porch
Schools
- Monett Elementary School
- Monett High School
Utilities
- Central Heating and Cooling System
- Baseboard Heating
Community Details
- No Home Owners Association
Listing and Financial Details
- Tax Lot 29
- Assessor Parcel Number 189029003001014000
Map
Home Values in the Area
Average Home Value in this Area
Tax History
| Year | Tax Paid | Tax Assessment Tax Assessment Total Assessment is a certain percentage of the fair market value that is determined by local assessors to be the total taxable value of land and additions on the property. | Land | Improvement |
|---|---|---|---|---|
| 2025 | $1,426 | $32,000 | $3,250 | $28,750 |
| 2024 | $1,425 | $29,170 | $3,250 | $25,920 |
| 2023 | $1,342 | $29,170 | $3,250 | $25,920 |
| 2022 | $1,323 | $27,290 | $3,250 | $24,040 |
| 2021 | $1,325 | $27,290 | $3,250 | $24,040 |
| 2020 | $1,292 | $26,400 | $2,360 | $24,040 |
| 2019 | $1,232 | $26,400 | $2,360 | $24,040 |
| 2018 | $1,173 | $26,400 | $2,360 | $24,040 |
| 2017 | $1,165 | $26,400 | $2,360 | $24,040 |
| 2016 | -- | $24,040 | $2,360 | $21,680 |
| 2015 | -- | $24,040 | $2,360 | $21,680 |
| 2014 | -- | $24,040 | $2,360 | $21,680 |
Property History
| Date | Event | Price | List to Sale | Price per Sq Ft |
|---|---|---|---|---|
| 11/21/2025 11/21/25 | For Sale | $399,500 | -- | $140 / Sq Ft |
Purchase History
| Date | Type | Sale Price | Title Company |
|---|---|---|---|
| Warranty Deed | -- | -- | |
| Warranty Deed | -- | None Available |
Source: Southern Missouri Regional MLS
MLS Number: 60310442
APN: 18-9.0-29-003-001-014.000
- 1401 Rosewood St
- 917 Hillcrest Dr
- 902 N 16th St
- 1108 E Cleveland Ave
- 1211 Woodland
- 1213 Woodland
- 1107 Woodland Ridge Dr
- 000 8th St
- 1214 7th St
- 1113 Woodland Ridge Dr
- 1124 Woodland Ridge Dr
- 3 Remington Dr
- 000 Woodland Ridge
- 505 9th St
- 4 Remington Dr
- 1508 Northview Dr
- 1405 4th St
- 1203 4th St
- 23492 Lawrence 1090
- 900 5th St
- 922 W Pearl St
- 100 W College St Unit C
- 612 E Glendale St
- 304 E Cofield St
- 929 Wood St
- 719 S Market St
- 115 Pin Oak Dr
- 201 S 9th St Unit 4
- 409 Main St Unit F
- 302 Saint James
- 308 W Grace St
- 376 W Granada St
- 2205 S Main St
- 1182 Grand Ave
- 1180 Grand Ave Unit 1182
- 912 N Walnut Ave Unit 13
- 1343 Robin Ln
- 1400 Robin Ln
- 1122 Crosby Dr Unit 1100 Crosby
