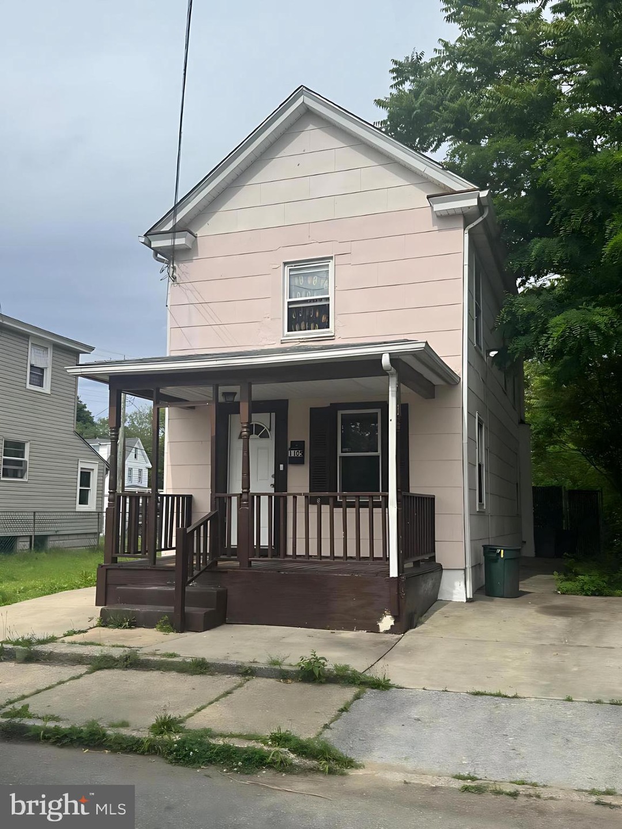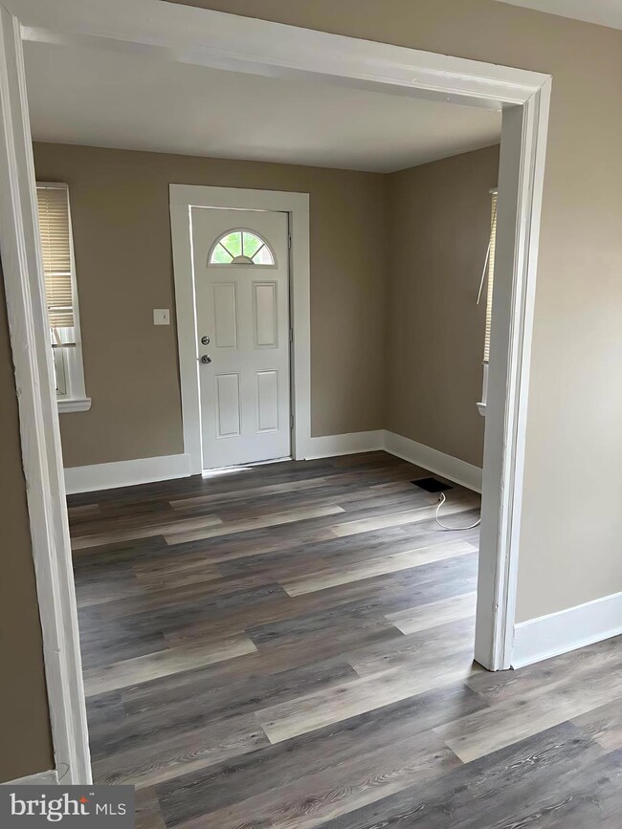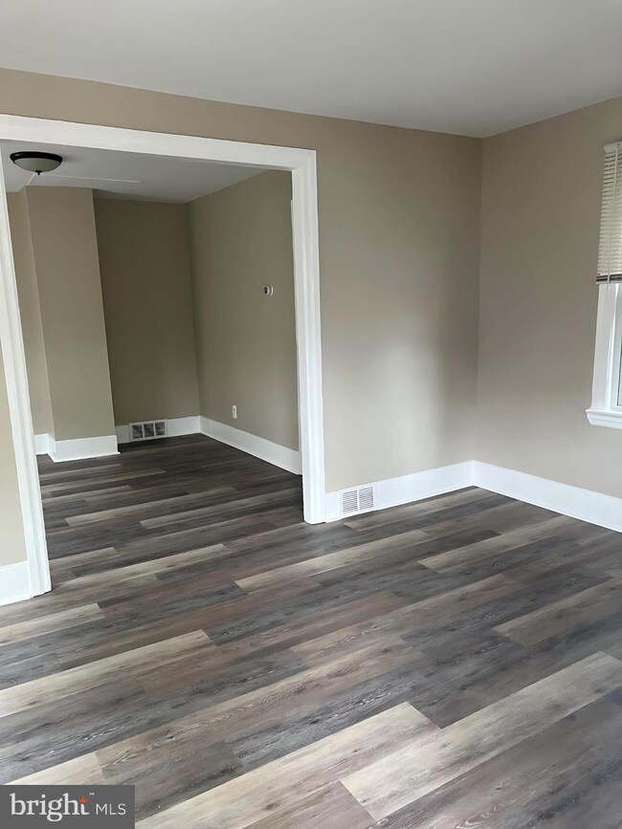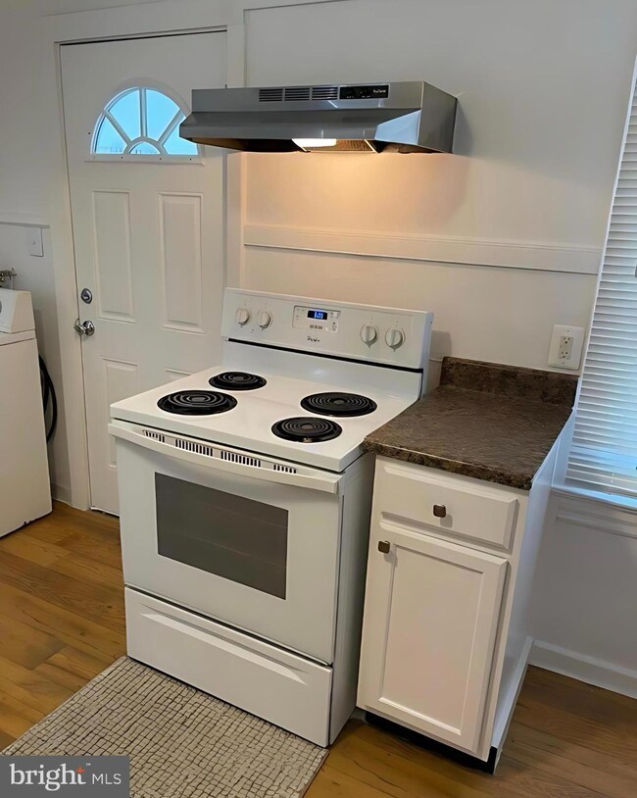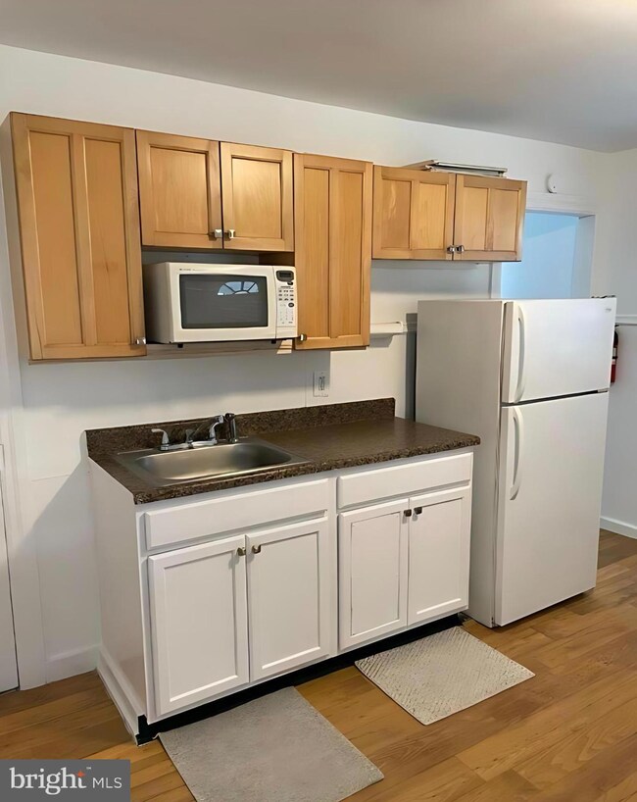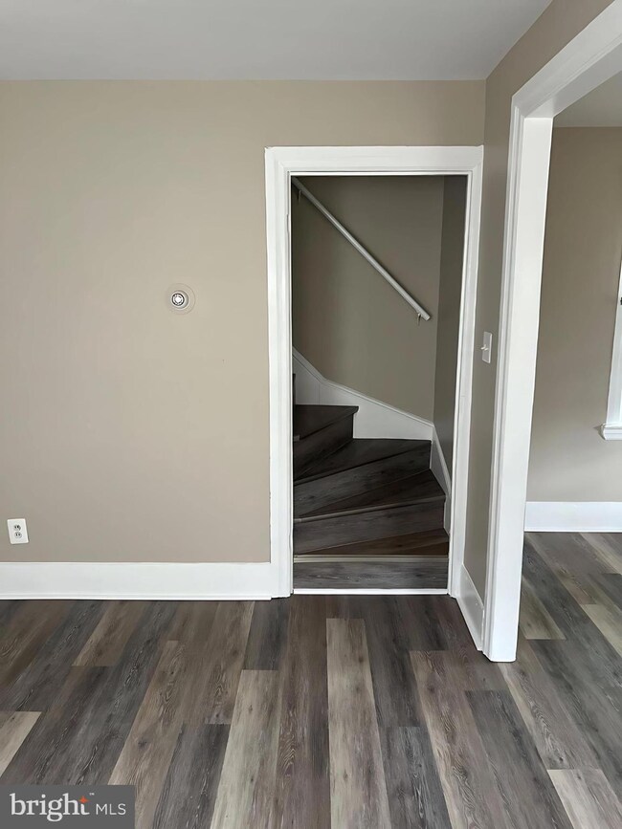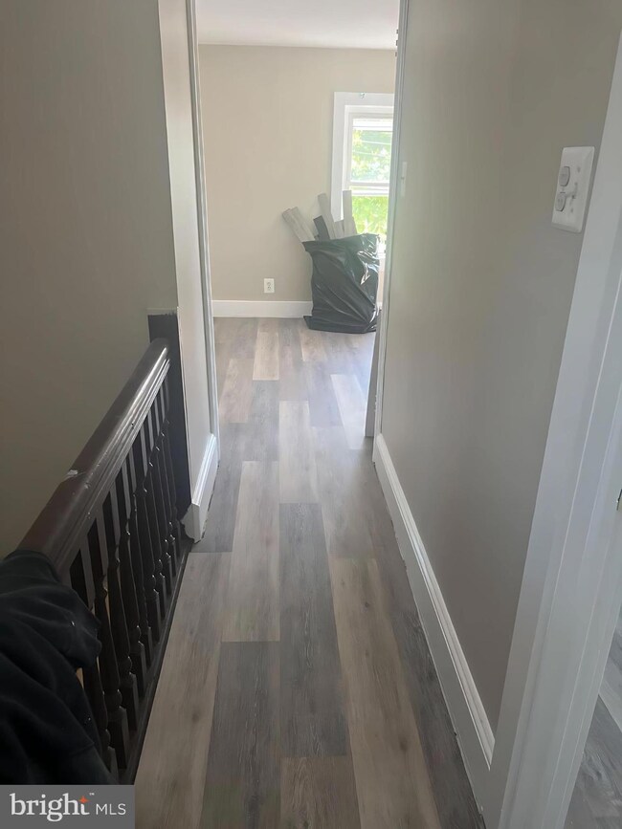1105 N Chestnut St Paulsboro, NJ 08066
3
Beds
1
Bath
990
Sq Ft
3,280
Sq Ft Lot
Highlights
- Colonial Architecture
- Formal Dining Room
- Luxury Vinyl Plank Tile Flooring
- No HOA
- Eat-In Kitchen
- Walk-in Shower
About This Home
This updated 3-bedroom, 1-bath single-family home offers a great opportunity for renters to obtain a full home for under $2,000.00 a month. Renovated in October 2024, the property features new luxury vinyl plank flooring throughout, new trim, and a fully remodeled tile bathroom. Replacement windows provide enhanced energy efficiency and plenty of natural light.
All applicants must consent to a full background, credit, and income verification as part of the screening process.
Home Details
Home Type
- Single Family
Est. Annual Taxes
- $1,936
Year Built
- Built in 1920
Lot Details
- 3,280 Sq Ft Lot
- Lot Dimensions are 40.00 x 82.00
- Back Yard Fenced
- Chain Link Fence
- Property is in excellent condition
Parking
- Driveway
Home Design
- Colonial Architecture
- Block Foundation
- Frame Construction
Interior Spaces
- 990 Sq Ft Home
- Property has 2 Levels
- Family Room
- Formal Dining Room
- Luxury Vinyl Plank Tile Flooring
- Basement Fills Entire Space Under The House
- Eat-In Kitchen
Bedrooms and Bathrooms
- 3 Bedrooms
- 1 Full Bathroom
- Walk-in Shower
Location
- Flood Risk
Utilities
- Forced Air Heating System
- Electric Water Heater
Listing and Financial Details
- Residential Lease
- Security Deposit $2,850
- No Smoking Allowed
- 12-Month Min and 24-Month Max Lease Term
- Available 9/6/25
- Assessor Parcel Number 14-00081-00009
Community Details
Overview
- No Home Owners Association
Pet Policy
- No Pets Allowed
Map
Source: Bright MLS
MLS Number: NJGL2062296
APN: 14-00081-0000-00009
Nearby Homes
- 28 E Adams St
- 26 E Adams St
- 27 29 E Adams St
- 20 W Adams St
- 18 E Jefferson St
- 28 W Jefferson St
- 733 Billings Ave
- 117 W Madison St
- 122 W Washington St
- 129 W Washington St
- 110 W Monroe St
- 123 W Buck St
- 108 Thomson Ave
- 16 Capitol St
- 46 Roosevelt St
- 46 Capitol St
- 53-55 Roosevelt St
- 630 Billings Ave
- 250 W Broad St
- 577 Billings Ave
- 101 W Buck St Unit C
- 108 W Buck St
- 648 Beacon Ave Unit 2
- 322 W Washington St
- 1105 Kohana Dr
- 246 Iannelli Rd
- 41 43 Oak St Unit 41-A
- 4000 Forest Creek Ln
- 12 Highbridge Ln Unit I2
- 170 Frederic Ct
- 968 Kings Hwy
- 87 Woodway Dr Unit 87
- 370 Grove Ave
- 112 Cinnamon Rd Unit 112
- 423 S Governor Printz Blvd
- 107 Jansen Ave
- 9000 Tinicum Blvd
- 662 Delaware St
- 632 Foxton Ct Unit 632
- 633 Foxton Ct Unit 633
