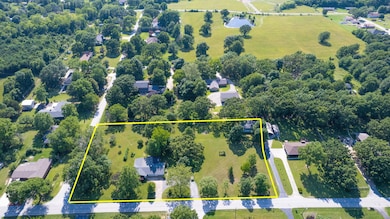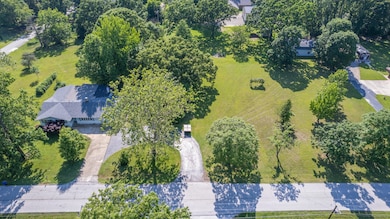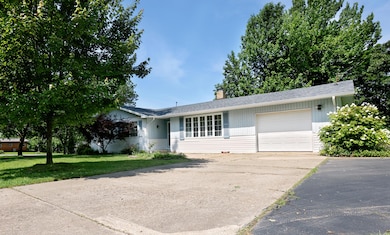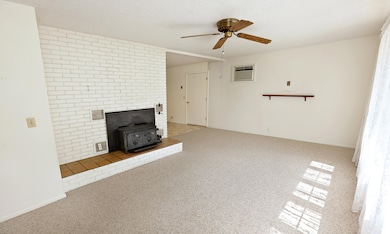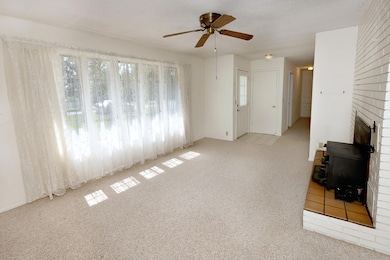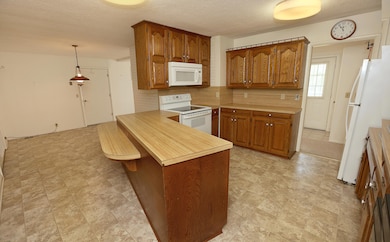1105 N Pine St Marshfield, MO 65706
Estimated payment $1,637/month
Highlights
- 2.02 Acre Lot
- Wood Burning Stove
- Wood Under Carpet
- Deck
- Ranch Style House
- Corner Lot
About This Home
Charming One-Owner Home with Acreage in Marshfield. Discover this fantastic three-bedroom, two-bathroom home situated in the heart of Marshfield. You will absolutely love the spacious kitchen, which features plenty of counter space and cabinets, along with a large bar that's perfect for family gatherings. The home boasts two living rooms, a built-in desk area, and the most delightful sewing nook. The true highlight of this property is the expansive yard with over 2 acres of lush greenery, mature trees, stunning landscaping, and a generous garden area. At the far end of the lot, you will find a well-sized workshop with concrete floors and 220-volt electric service. Plus, the home has a new roof and gutters!
Listing agent related to seller.
Listing Agent
Century Realty, SIQ, Inc. License #2014003085 Listed on: 06/13/2025
Home Details
Home Type
- Single Family
Est. Annual Taxes
- $1,486
Year Built
- Built in 1961
Lot Details
- 2.02 Acre Lot
- Lot Dimensions are 399.71x225
- Corner Lot
- Level Lot
- Few Trees
Home Design
- Ranch Style House
- Vinyl Siding
Interior Spaces
- 1,452 Sq Ft Home
- Ceiling Fan
- Wood Burning Stove
- Wood Burning Fireplace
- Free Standing Fireplace
- Fireplace Features Blower Fan
- Living Room with Fireplace
- Storm Windows
- Washer and Dryer Hookup
Kitchen
- Stove
- Microwave
- Dishwasher
- Disposal
Flooring
- Wood Under Carpet
- Carpet
- Linoleum
Bedrooms and Bathrooms
- 3 Bedrooms
- 2 Full Bathrooms
- Walk-in Shower
Parking
- 2 Garage Spaces | 1 Attached and 1 Detached
- Parking Available
- Garage Door Opener
- Circular Driveway
- Additional Parking
Outdoor Features
- Deck
- Storage Shed
- Rain Gutters
- Front Porch
Schools
- Marshfield Elementary School
- Marshfield High School
Utilities
- Cooling System Mounted In Outer Wall Opening
- Radiant Ceiling
- Heating System Uses Propane
- Heating System Uses Wood
- Propane Water Heater
Community Details
- No Home Owners Association
Listing and Financial Details
- Assessor Parcel Number 112003002001007000
Map
Home Values in the Area
Average Home Value in this Area
Tax History
| Year | Tax Paid | Tax Assessment Tax Assessment Total Assessment is a certain percentage of the fair market value that is determined by local assessors to be the total taxable value of land and additions on the property. | Land | Improvement |
|---|---|---|---|---|
| 2024 | $1,486 | $25,650 | $0 | $0 |
| 2023 | $1,444 | $25,650 | $0 | $0 |
| 2022 | $1,445 | $25,650 | $0 | $0 |
| 2021 | $1,444 | $25,650 | $0 | $0 |
| 2020 | $1,344 | $24,360 | $0 | $0 |
| 2019 | $1,274 | $24,360 | $0 | $0 |
| 2018 | $1,275 | $24,360 | $0 | $0 |
| 2017 | $1,142 | $24,360 | $0 | $0 |
| 2016 | $1,092 | $23,100 | $0 | $0 |
| 2015 | $1,080 | $23,100 | $0 | $0 |
| 2012 | -- | $23,100 | $0 | $0 |
Property History
| Date | Event | Price | List to Sale | Price per Sq Ft |
|---|---|---|---|---|
| 09/16/2025 09/16/25 | Price Changed | $285,000 | -5.0% | $196 / Sq Ft |
| 07/14/2025 07/14/25 | Price Changed | $299,900 | -6.3% | $207 / Sq Ft |
| 06/27/2025 06/27/25 | Price Changed | $320,000 | -5.9% | $220 / Sq Ft |
| 06/13/2025 06/13/25 | For Sale | $340,000 | -- | $234 / Sq Ft |
Source: Southern Missouri Regional MLS
MLS Number: 60296961
APN: 11-2.0-03-002-001-007.000
- 227 Crestwood Dr
- 735 Poplar Ct
- 719 N Pine St
- 123 E Hubble Dr
- 000 E Hubble
- 1409 Briarwood Dr
- 841 E Hubble Dr
- 665 N Clay St
- 2363 U S Route 66
- TBD E Hubble Dr
- 542 N Locust St
- 1560 Lacy Spring Dr
- 1580 Spring Hills St
- 0 N Buffalo St Unit 60290571
- 1541 Briarwood Dr
- 915 Shorthorn Ln
- 840 Shorthorn Ln
- 931 Bradford Ct
- 1020 Berkley Dr
- 415 N Locust St
- 424 N Clay St
- 508 S Vine St
- 511 Church St Unit 207
- 238 Briar Ridge Dr Unit B
- 413 Doxey St
- 343 Kellen St
- 303 E Center St
- 866 E Logan St
- 707 W Center St
- 3126A E Valley Water Mill Rd
- 1452 N Eastgate Ave
- 2650 N Barnes
- 2020 E Kerr St
- 3515 E Lombard St
- 3501 E Lombard St
- 1735 E Valley Water Mill Rd
- 3455 E Lombard St
- 3460 E Catalpa St
- 3080 E Cherry St
- 2620 E Chestnut Expy

