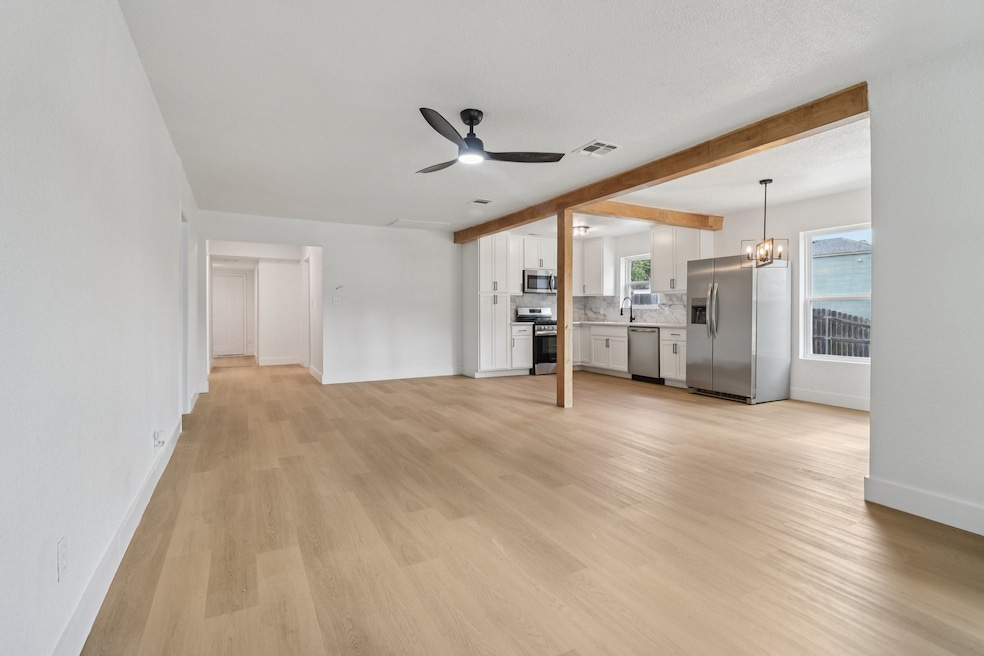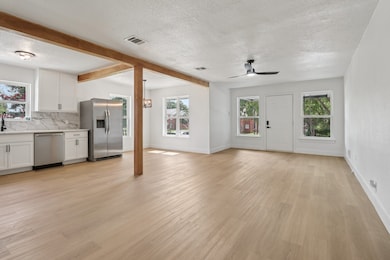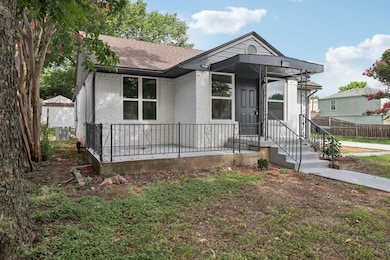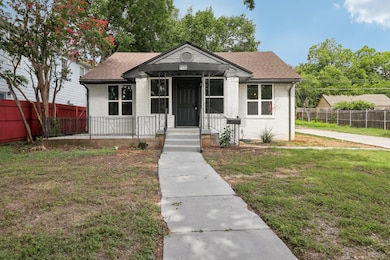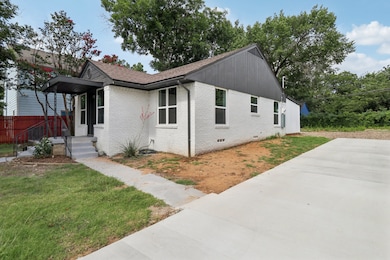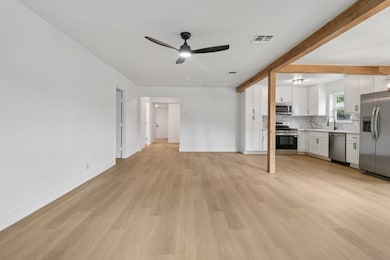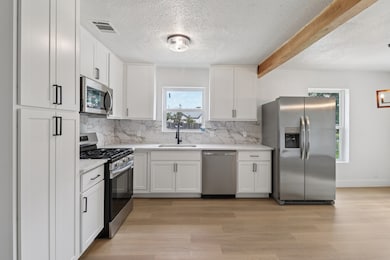
1105 N Sylvania Ave Unit A Fort Worth, TX 76111
Scenic Bluff NeighborhoodHighlights
- Traditional Architecture
- In-Law or Guest Suite
- 1-Story Property
- Eat-In Kitchen
About This Home
Fully renovated and move-in ready, this beautifully updated home in the heart of Scenic Bluff offers 4 bedrooms and 3 full bathrooms. This listing features 4 spacious bedrooms, 3 modern bathrooms, and a flexible floor plan with a bonus living area ideal for a home office, game room, or den. The listing includes the guest home with a bed and a bath in the back of the main home. The high-end kitchen is equipped with a large island, sleek white cabinetry, and stainless steel appliances—including a refrigerator, electric cooktop, built-in ice maker, dishwasher, and disposal—making it perfect for entertaining. Elegant laminate flooring flows through the main living spaces, with ceramic tile in the kitchen and bathrooms for added style and durability. Thoughtful upgrades include decorative lighting, textured ceilings, central electric air and gas heating, and a separate utility room. Outside, enjoy a fully fenced, lush green yard with charming wood fencing, a covered patio, exterior lighting, and oversized open parking for multiple vehicles or recreational use. Located in Fort Worth ISD and just minutes from Oakhurst Elementary, Riverside Middle, Carter-Riverside High, local parks, shopping, dining, and easy access to I-35W—this home combines comfort, style, and convenience.
Listing Agent
All City Real Estate Ltd. Co Brokerage Phone: 214-425-6090 License #0693416 Listed on: 07/13/2025

Co-Listing Agent
All City Real Estate Ltd. Co Brokerage Phone: 214-425-6090 License #0835034
Home Details
Home Type
- Single Family
Est. Annual Taxes
- $6,509
Year Built
- Built in 1945
Lot Details
- 8,146 Sq Ft Lot
Home Design
- Traditional Architecture
Interior Spaces
- 1,184 Sq Ft Home
- 1-Story Property
Kitchen
- Eat-In Kitchen
- Electric Oven
- Electric Range
- Microwave
- Dishwasher
Bedrooms and Bathrooms
- 4 Bedrooms
- In-Law or Guest Suite
- 3 Full Bathrooms
Parking
- 3 Carport Spaces
- Driveway
Schools
- Oakhurst Elementary School
- Carter Riv High School
Listing and Financial Details
- Residential Lease
- Property Available on 7/13/25
- Tenant pays for all utilities, electricity, exterior maintenance, grounds care, insurance, pest control, trash collection, water
- Legal Lot and Block 4 / 2
- Assessor Parcel Number 03386325
Community Details
Overview
- Wernet Place Subdivision
Pet Policy
- Pet Deposit $500
- 2 Pets Allowed
- Breed Restrictions
Map
About the Listing Agent
Sebastian's Other Listings
Source: North Texas Real Estate Information Systems (NTREIS)
MLS Number: 20999319
APN: 03386325
- 1105 N Sylvania Ave
- 2509 Bird St
- 2528 Yucca Ave
- 2505 Yucca Ave
- 2312 Scenic Bluff Dr
- 915 Blandin St
- 2216 Scenic Bluff Dr
- 2767 Primrose Ave
- 1236 Kelpie Ct
- 2217 Yucca Ave
- 2125 Bird St
- 3000 Yucca Ave
- 3004 Yucca Ave
- 2521 Race St
- 800 Scenic Hill Dr
- 2529 Honeysuckle Ave
- 1129 N Riverside Dr
- 2508 Carnation Ave
- 2309 Honeysuckle Ave
- 617 Blandin St
- 2508 Dalford St
- 1019 N Chandler Dr Unit 1017
- 2530 Honeysuckle Ave Unit 2532
- 999 Scenic Hill Dr
- 2900 Race St
- 2536 Daisy Ln
- 1321 Smilax Ave
- 336 Oakhurst Scenic Dr
- 2406 E Belknap St
- 2012 Watauga Ct E
- 1852 E Northside Dr
- 1852 E Northside Dr Unit 2410.1411032
- 1852 E Northside Dr Unit 2246.1411028
- 1852 E Northside Dr Unit 1433.1411031
- 1852 E Northside Dr Unit 1234.1411030
- 1852 E Northside Dr Unit 2308.1411029
- 2104 W Lotus Ave
- 2001 E 4th St
- 701 N Hampton St
- 2801 Ennis Ave
