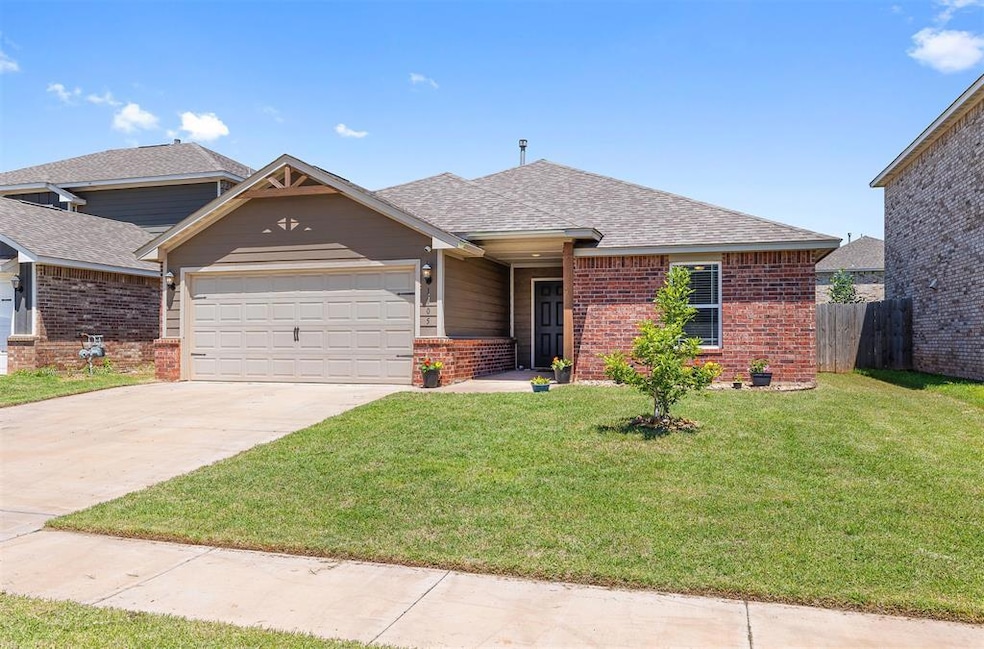1105 NW 3rd St Newcastle, OK 73065
Estimated payment $1,550/month
Highlights
- Traditional Architecture
- 2 Car Attached Garage
- Home Security System
- Covered Patio or Porch
- Interior Lot
- Laundry Room
About This Home
Welcome to this beautifully maintained home in the desirable Wyndemere neighborhood of Newcastle. Offering three spacious bedrooms and two full baths, this home combines comfort and convenience in a peaceful community setting. Inside, you’ll find luxury vinyl laminate flooring in the kitchen and hallways, soft carpet in the bedrooms, and granite countertops that bring a touch of style to the kitchen. The kitchen is equipped with a brand-new stove, built-in microwave, and dishwasher, making it perfect for everyday living or entertaining. Modern features include a front door smart camera, an outdoor camera connected to Google Home, and a full security system for added peace of mind. The fenced backyard provides a safe and relaxing space for pets, children, or outdoor gatherings. Wyndemere residents can enjoy walking trails, a scenic pond, and a playground, offering plenty of opportunities to get outside and connect with the neighborhood. With its short commute and easy access to shopping, dining, and entertainment in Oklahoma City, this home perfectly blends everyday comfort with a welcoming community atmosphere. Come see it for yourself!
Home Details
Home Type
- Single Family
Est. Annual Taxes
- $3,191
Year Built
- Built in 2021
Lot Details
- 6,003 Sq Ft Lot
- Northwest Facing Home
- Wood Fence
- Interior Lot
HOA Fees
- $17 Monthly HOA Fees
Parking
- 2 Car Attached Garage
- Garage Door Opener
- Driveway
Home Design
- Traditional Architecture
- Brick Exterior Construction
- Slab Foundation
- Composition Roof
- Stone Veneer
Interior Spaces
- 1,405 Sq Ft Home
- 1-Story Property
- Inside Utility
- Laundry Room
- Attic Vents
Kitchen
- Gas Oven
- Gas Range
- Free-Standing Range
- Microwave
- Dishwasher
Flooring
- Carpet
- Vinyl
Bedrooms and Bathrooms
- 3 Bedrooms
- 2 Full Bathrooms
Home Security
- Home Security System
- Smart Home
- Fire and Smoke Detector
Outdoor Features
- Covered Patio or Porch
Schools
- Newcastle Elementary School
- Newcastle Middle School
- Newcastle High School
Utilities
- Central Heating and Cooling System
- Programmable Thermostat
- Water Heater
Community Details
- Association fees include greenbelt, maintenance common areas
- Mandatory home owners association
Listing and Financial Details
- Legal Lot and Block 36 / 22
Map
Home Values in the Area
Average Home Value in this Area
Tax History
| Year | Tax Paid | Tax Assessment Tax Assessment Total Assessment is a certain percentage of the fair market value that is determined by local assessors to be the total taxable value of land and additions on the property. | Land | Improvement |
|---|---|---|---|---|
| 2025 | $3,191 | $27,772 | $4,400 | $23,372 |
| 2024 | $3,139 | $27,375 | $4,400 | $22,975 |
| 2023 | $3,139 | $27,501 | $5,099 | $22,402 |
| 2022 | $2,860 | $24,778 | $5,099 | $19,679 |
| 2021 | $493 | $4,070 | $4,070 | $0 |
| 2020 | $2 | $14 | $14 | $0 |
Property History
| Date | Event | Price | List to Sale | Price per Sq Ft | Prior Sale |
|---|---|---|---|---|---|
| 11/14/2025 11/14/25 | For Sale | $240,000 | -4.0% | $171 / Sq Ft | |
| 04/08/2022 04/08/22 | Sold | $249,900 | 0.0% | $178 / Sq Ft | View Prior Sale |
| 02/12/2022 02/12/22 | Pending | -- | -- | -- | |
| 01/28/2022 01/28/22 | Price Changed | $249,900 | +5.0% | $178 / Sq Ft | |
| 01/17/2022 01/17/22 | For Sale | $237,900 | 0.0% | $169 / Sq Ft | |
| 01/08/2022 01/08/22 | Pending | -- | -- | -- | |
| 12/30/2021 12/30/21 | Price Changed | $237,900 | +2.1% | $169 / Sq Ft | |
| 12/16/2021 12/16/21 | For Sale | $232,900 | 0.0% | $166 / Sq Ft | |
| 12/06/2021 12/06/21 | Pending | -- | -- | -- | |
| 11/29/2021 11/29/21 | Price Changed | $232,900 | 0.0% | $166 / Sq Ft | |
| 11/29/2021 11/29/21 | For Sale | $232,900 | +2.2% | $166 / Sq Ft | |
| 11/14/2021 11/14/21 | Pending | -- | -- | -- | |
| 11/12/2021 11/12/21 | Price Changed | $227,900 | 0.0% | $162 / Sq Ft | |
| 11/12/2021 11/12/21 | For Sale | $227,900 | +1.3% | $162 / Sq Ft | |
| 10/30/2021 10/30/21 | Pending | -- | -- | -- | |
| 10/05/2021 10/05/21 | For Sale | $224,900 | -- | $160 / Sq Ft |
Purchase History
| Date | Type | Sale Price | Title Company |
|---|---|---|---|
| Warranty Deed | -- | Chicago Title |
Mortgage History
| Date | Status | Loan Amount | Loan Type |
|---|---|---|---|
| Open | $245,373 | New Conventional |
Source: MLSOK
MLS Number: 1200547
APN: 0WY400022036000000
- 567 N Walker Dr
- 796 NE 4th St
- 537 Parkhill Cir
- 566 Parkhill Cir
- 533 Parkhill Cir
- 100 Stan Patty Blvd
- 300 SW 2nd Place
- 504 SW 11th St
- 700 NE 21st Terrace Unit 702
- 707 NE 21st Terrace
- 1317 Wade St
- 1020 NW 4th St
- 821 NW 4th St
- 913 NW 4th St
- 1829 Ranchwood Dr
- 1751 Huntington Ct
- 3416 Enclave Ln
- 3328 Enclave Ln
- 4729 Enclave Place
- 4700 Enclave Ln







