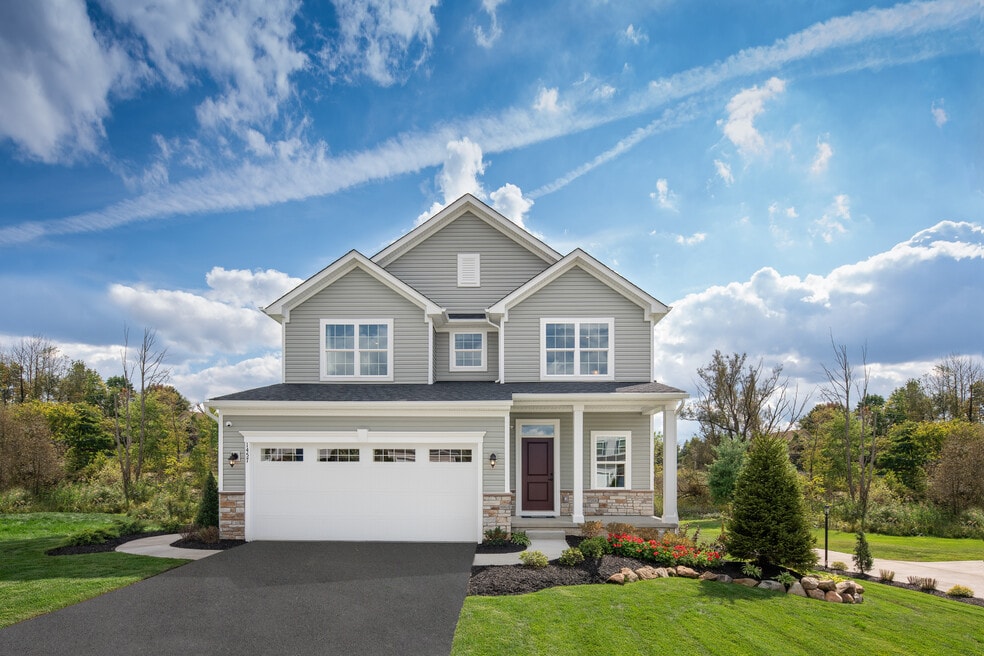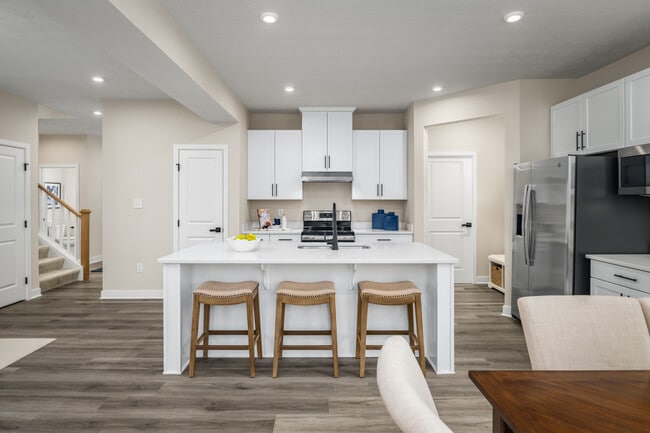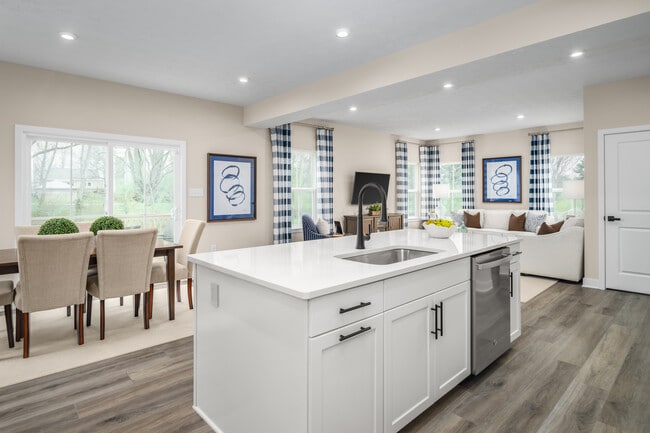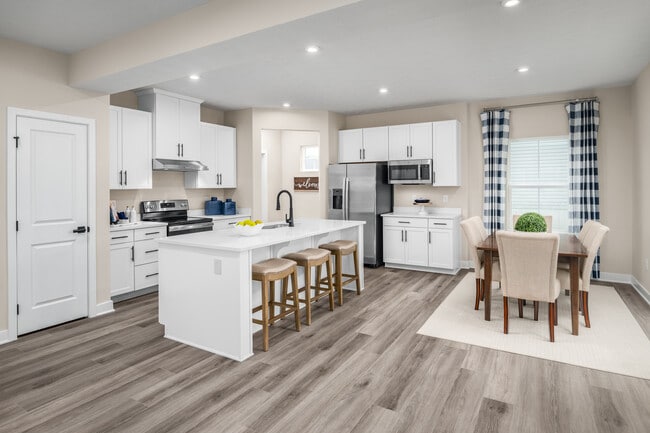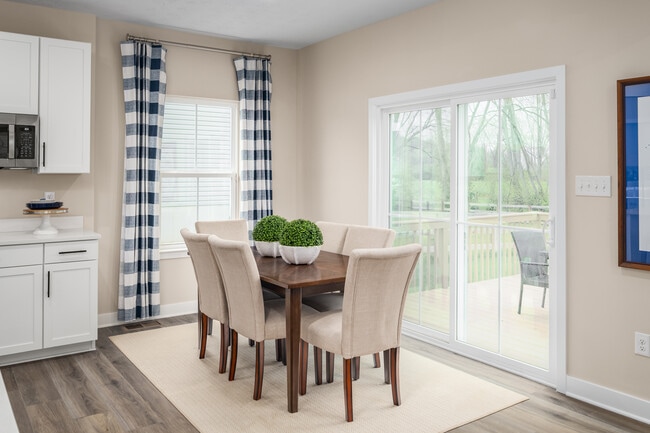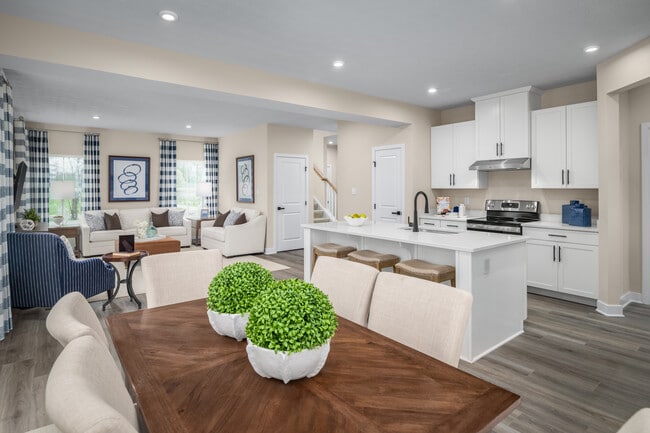
Estimated payment starting at $2,082/month
Highlights
- New Construction
- 2 Car Attached Garage
- Walk-In Closet
- Primary Bedroom Suite
- Double Vanity
- Breakfast Bar
About This Floor Plan
Welcome to Fairwinds, the lowest-priced new homes on the largest homesites in the Chicagoland area. Enjoy included basements, minutes to Target, Costco, restaurants and shopping. The Allegheny single-family home allow today’s families to easily spend time together or spread out. The open layout connects the family room, dining room and kitchen so you never miss out on any of the action. Upstairs you'll find four bedrooms, or the option to choose three bedrooms and a loft for more gathering space. Your luxury owner's suite comes complete with a walk-in closet and double vanity bath. Enjoy extra storage space with an included basement and 2-car garage. Visit today and take advantage of our featured homesite, the only opportunity to own an Allegheny from the low $300s.
Sales Office
Home Details
Home Type
- Single Family
Parking
- 2 Car Attached Garage
- Front Facing Garage
Home Design
- New Construction
Interior Spaces
- 2-Story Property
- Family Room
- Dining Area
- Basement
Kitchen
- Breakfast Bar
- Kitchen Island
- Kitchen Fixtures
Bedrooms and Bathrooms
- 4 Bedrooms
- Primary Bedroom Suite
- Walk-In Closet
- Powder Room
- Double Vanity
- Bathroom Fixtures
- Bathtub with Shower
- Walk-in Shower
Laundry
- Laundry Room
- Laundry on upper level
- Washer and Dryer Hookup
Utilities
- Central Heating and Cooling System
Community Details
Overview
- Property has a Home Owners Association
Recreation
- Community Playground
- Splash Pad
- Dog Park
Map
Other Plans in Fairwinds
About the Builder
- Fairwinds
- 1020 Prairie View Dr
- 1015 Fox Trail Ln
- 990 Prairie View Dr
- 980 Prairie View Dr
- 3720 W Sandwich Rd
- Lot 3 Indian Springs Dr
- 0 River Ridge Ln Unit Lot 24
- 867 & 868 Lake Holiday Dr
- 15655 S Memory Ln
- 15582 Douglas Ave
- 876 Holiday Dr
- 1285 Lake Holiday Dr
- 3825 Drew Ave
- 3810 Drew Ave
- 3860 Drew Ave
- 1 Holiday Dr
- 0 E 2750th Rd
- 4519 E 2750th Rd
- 6128 E Sandwich Rd
