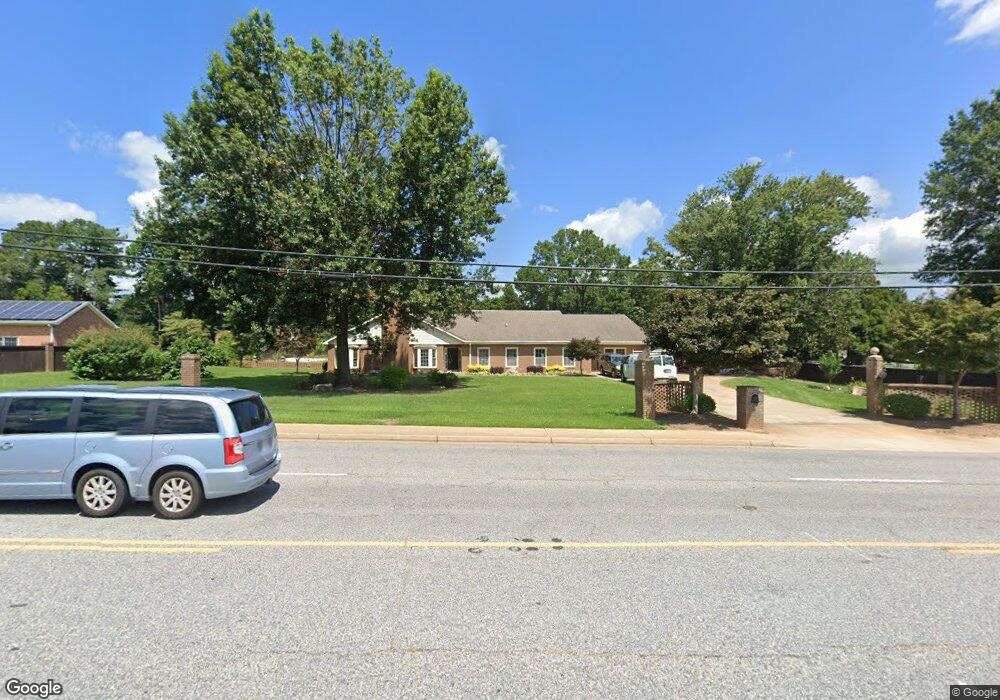1105 Pelham Rd Greenville, SC 29615
Eastside NeighborhoodEstimated Value: $829,000 - $1,428,000
5
Beds
5
Baths
5,943
Sq Ft
$178/Sq Ft
Est. Value
About This Home
This home is located at 1105 Pelham Rd, Greenville, SC 29615 and is currently estimated at $1,058,187, approximately $178 per square foot. 1105 Pelham Rd is a home located in Greenville County with nearby schools including Pelham Road Elementary School, Greenville Middle Academy, and Eastside High School.
Ownership History
Date
Name
Owned For
Owner Type
Purchase Details
Closed on
Apr 22, 2016
Sold by
Peninger Glenda F
Bought by
Inam Faisal
Current Estimated Value
Home Financials for this Owner
Home Financials are based on the most recent Mortgage that was taken out on this home.
Original Mortgage
$389,500
Outstanding Balance
$309,738
Interest Rate
3.71%
Mortgage Type
New Conventional
Estimated Equity
$748,449
Purchase Details
Closed on
May 30, 2013
Sold by
Peninger L Leon and Peninger Glenda F
Bought by
Peninger L Leon and Peninger Glenda F
Create a Home Valuation Report for This Property
The Home Valuation Report is an in-depth analysis detailing your home's value as well as a comparison with similar homes in the area
Home Values in the Area
Average Home Value in this Area
Purchase History
| Date | Buyer | Sale Price | Title Company |
|---|---|---|---|
| Inam Faisal | $410,000 | None Available | |
| Peninger L Leon | -- | -- |
Source: Public Records
Mortgage History
| Date | Status | Borrower | Loan Amount |
|---|---|---|---|
| Open | Inam Faisal | $389,500 |
Source: Public Records
Tax History Compared to Growth
Tax History
| Year | Tax Paid | Tax Assessment Tax Assessment Total Assessment is a certain percentage of the fair market value that is determined by local assessors to be the total taxable value of land and additions on the property. | Land | Improvement |
|---|---|---|---|---|
| 2024 | $3,406 | $19,610 | $2,080 | $17,530 |
| 2023 | $3,406 | $19,610 | $2,080 | $17,530 |
| 2022 | $3,316 | $19,610 | $2,080 | $17,530 |
| 2021 | $2,989 | $17,970 | $1,980 | $15,990 |
| 2020 | $2,746 | $15,620 | $2,080 | $13,540 |
| 2019 | $2,719 | $15,620 | $2,080 | $13,540 |
| 2018 | $2,771 | $15,620 | $2,080 | $13,540 |
| 2017 | $7,367 | $23,430 | $3,120 | $20,310 |
| 2016 | $2,300 | $390,500 | $52,000 | $338,500 |
| 2015 | $2,288 | $390,500 | $52,000 | $338,500 |
| 2014 | $2,433 | $418,630 | $50,000 | $368,630 |
Source: Public Records
Map
Nearby Homes
- 3 Hearthstone Ct
- 12 Ashwicke Ln
- 1205 Shadow Way
- 1207 Pelham Rd
- 1269 Shadow Way Unit 3C
- 1212 Shadow Way
- 1254 Shadow Way
- 1251 Shadow Way Unit 51
- 203 Roper Mountain Road Extension
- 4 Medlock Dr Unit Homesite 027
- 16 Farrell Kirk Ln
- 207 Redland Way
- 208 Redland Way
- 202 Redland Way
- 209 Redland Way Unit Homesite 05
- 217 Redland Way Unit Homesite 09
- 205 Redland Way Unit Homesite 003
- Fairburn Elite Plan at Hudson Pointe
- Latimore Plan at Hudson Pointe
- Latimore with Basement Plan at Hudson Pointe
- 2 Belgrade Dr Unit (Lot 292)
- 2 Belgrade Dr
- 1107 Pelham Rd
- 6 Ashburn Place
- 2 Ashburn Place
- 10 Ashburn Place
- 1 Belgrade Dr
- 103 Windstone Dr
- 7 Belgrade Dr
- 1120 Pelham Rd
- 105 Windstone Dr
- 7 Ashburn Place
- 1 Ashburn Place
- 14 Ashburn Place
- 4 Ashwicke Ln
- 101 Belgrade Dr
- 109 Windstone Dr
- 11 Ashburn Place
- 4 Queens Way
- 2 Queens Way
