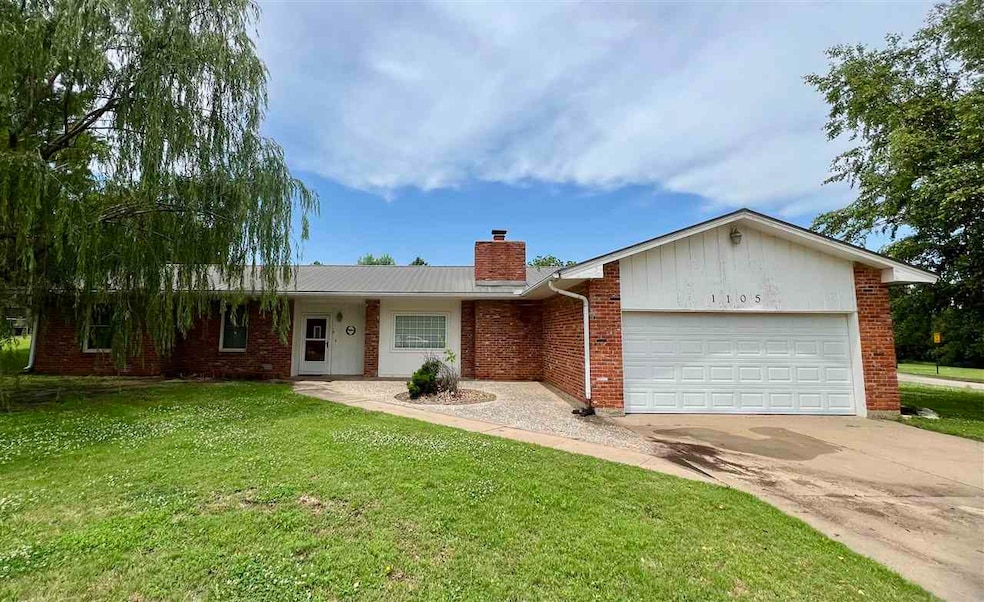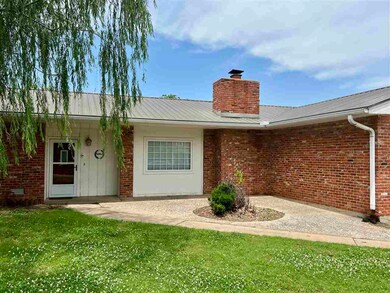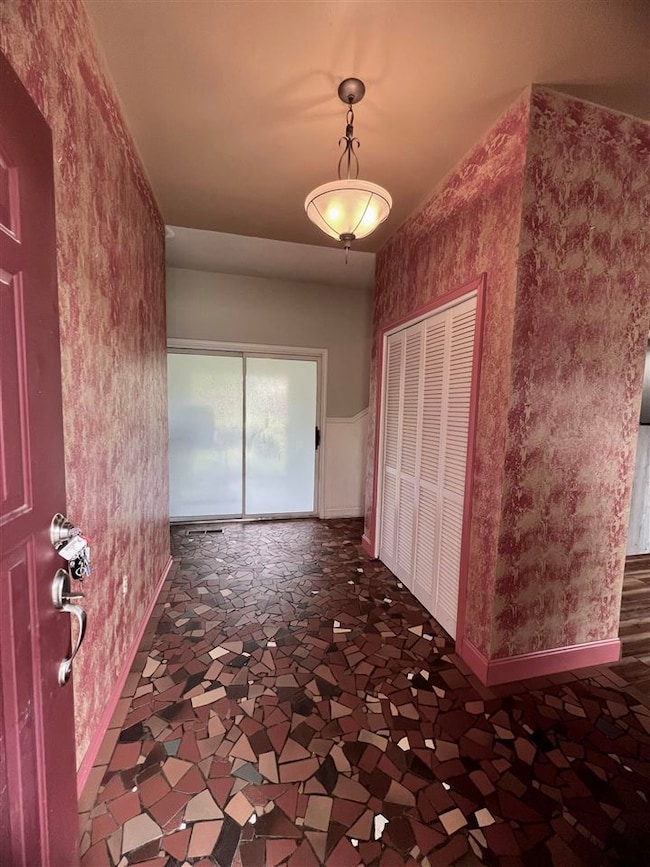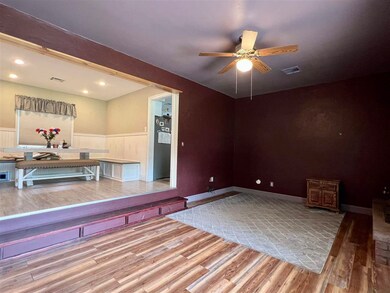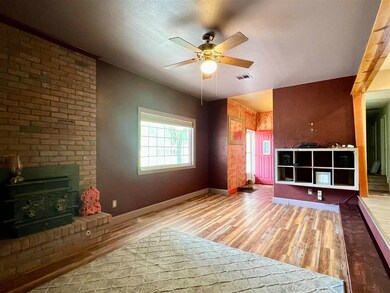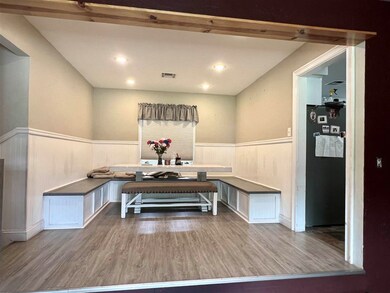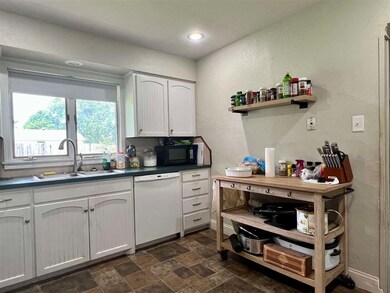
1105 S 4th St Blackwell, OK 74631
Estimated payment $875/month
Highlights
- Traditional Architecture
- Corner Lot
- Shades
- Wood Flooring
- Covered patio or porch
- 2 Car Attached Garage
About This Home
Need space for your family to grow? Look no further!! This 3 bedroom, 2 1/2 bath home is located in a great neighborhood and ready to move into. The sunken living room has a wood burning fireplace and is open to the dining room with built-in benches with storage space. The kitchen is in the heart of the home and has a pantry. The family room is also sunken and has French doors that lead to the enclosed covered patio. All three bedrooms are on the south side of the home a well as the 2 full baths.
Listing Agent
Donna Reid
Coldwell Banker Heritage, REALTORS License #158723 Listed on: 06/19/2025

Home Details
Home Type
- Single Family
Est. Annual Taxes
- $1,224
Year Built
- Built in 1977
Lot Details
- 0.38 Acre Lot
- Fenced
- Corner Lot
- Landscaped with Trees
Parking
- 2 Car Attached Garage
- Garage Door Opener
Home Design
- Traditional Architecture
- Brick Frame
- Composition Roof
- Tile
Interior Spaces
- 1,763 Sq Ft Home
- 1-Story Property
- Ceiling Fan
- Screen For Fireplace
- Shades
- Living Room with Fireplace
- Combination Dining and Living Room
- Dishwasher
- Laundry in unit
Flooring
- Wood
- Carpet
- Concrete
Bedrooms and Bathrooms
- 3 Bedrooms
- Bathtub with Shower
Home Security
- Storm Windows
- Storm Doors
- Fire and Smoke Detector
Outdoor Features
- Covered patio or porch
- Shed
- Rain Gutters
Utilities
- Cooling Available
- Central Heating
- Natural Gas Connected
Community Details
- Southpark Subdivision
Listing and Financial Details
- Tax Lot 1/8
Map
Home Values in the Area
Average Home Value in this Area
Tax History
| Year | Tax Paid | Tax Assessment Tax Assessment Total Assessment is a certain percentage of the fair market value that is determined by local assessors to be the total taxable value of land and additions on the property. | Land | Improvement |
|---|---|---|---|---|
| 2024 | $1,185 | $12,192 | $1,211 | $10,981 |
| 2023 | $1,185 | $11,837 | $1,211 | $10,626 |
| 2022 | $966 | $11,492 | $1,211 | $10,281 |
| 2021 | $983 | $11,492 | $1,211 | $10,281 |
| 2020 | $981 | $11,492 | $1,211 | $10,281 |
| 2019 | $1,378 | $14,573 | $1,756 | $12,817 |
| 2018 | $1,275 | $13,879 | $1,756 | $12,123 |
| 2017 | $1,257 | $13,218 | $1,756 | $11,462 |
| 2016 | $1,207 | $13,200 | $1,756 | $11,444 |
| 2015 | $706 | $8,739 | $1,197 | $7,542 |
| 2014 | $714 | $8,674 | $1,197 | $7,477 |
Property History
| Date | Event | Price | Change | Sq Ft Price |
|---|---|---|---|---|
| 06/19/2025 06/19/25 | For Sale | $140,000 | -- | $79 / Sq Ft |
Purchase History
| Date | Type | Sale Price | Title Company |
|---|---|---|---|
| Quit Claim Deed | -- | None Listed On Document | |
| Warranty Deed | $85,000 | Stewart Escrow & Title | |
| Warranty Deed | $120,000 | None Available | |
| Warranty Deed | $73,100 | -- | |
| Warranty Deed | $60,000 | -- |
Mortgage History
| Date | Status | Loan Amount | Loan Type |
|---|---|---|---|
| Previous Owner | $83,460 | FHA | |
| Previous Owner | $125,449 | New Conventional |
Similar Homes in Blackwell, OK
Source: Lewistown Chapter of Billings Association of REALTORS®
MLS Number: 40496
APN: 2450-00-008-001-0-000-00
- 530 Madison Ave
- 819 S 3rd St
- 1025 S 8th St
- 119 Hill Ave
- 903 S 10th St
- 113 Urbana Dr
- 306 Fairview Ave
- 120 Urbana Dr
- 213 Fairview Ave
- 816 W Padon Ave
- 417 Bel Air Ave
- 1802 S Main St
- 1706 S B St
- 227 Urbana Dr
- 114 N 6th St
- 1602 S 13th St
- 905 S 13th St
- 436 E College Ave
- 1010 W Blackwell Ave
- 115 W Mckinley Ave
