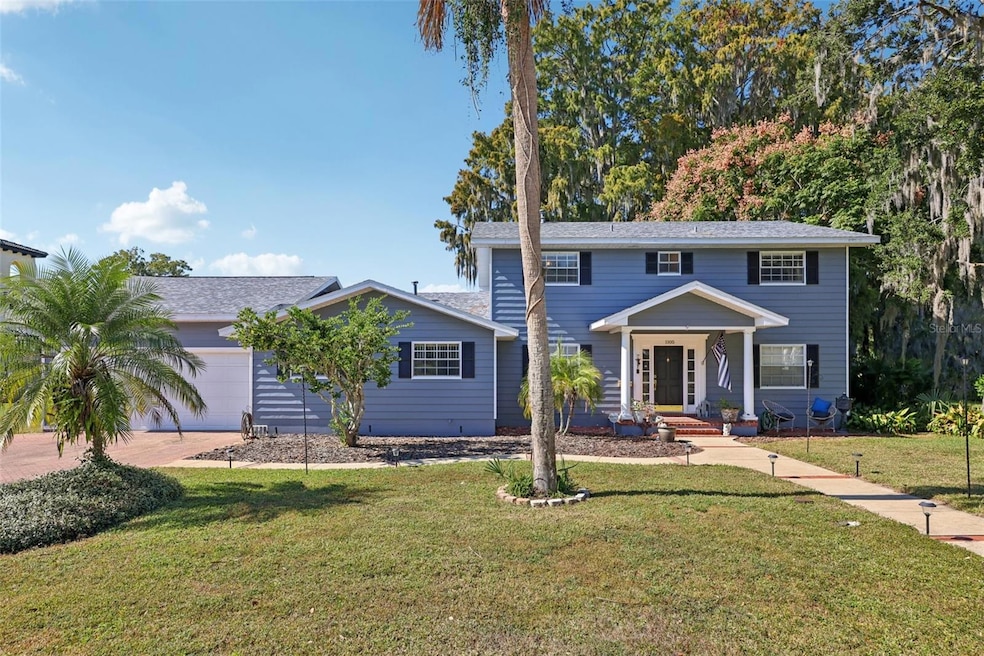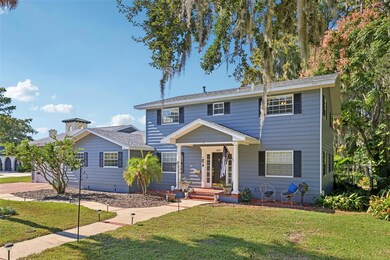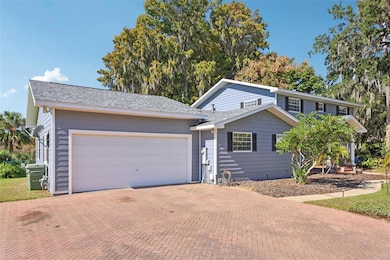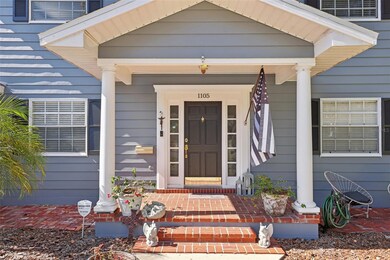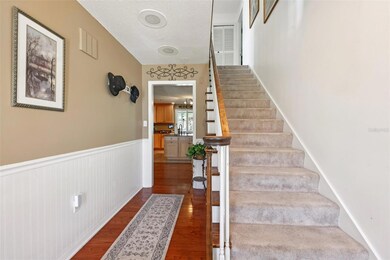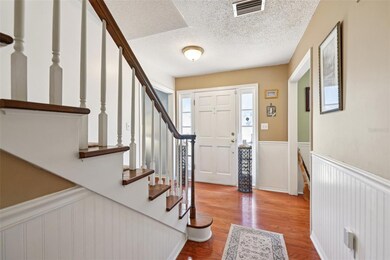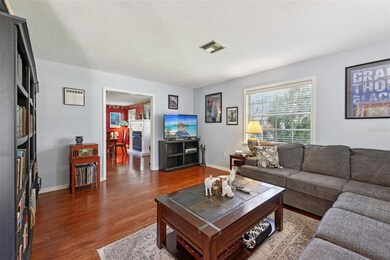1105 S 9th St Leesburg, FL 34748
Estimated payment $4,266/month
Highlights
- Water Views
- Wood Flooring
- Bonus Room
- 0.69 Acre Lot
- Main Floor Primary Bedroom
- Granite Countertops
About This Home
Experience lakefront luxury with this stunning 5-bedroom, 3.5-bathroom home located on over half an acre in the coveted Palmora Park community. From the moment you arrive, the expansive fenced backyard, tranquil water views, and beautifully maintained grounds set the tone for a lifestyle of comfort and relaxation. Inside, the large chef-inspired kitchen steals the show with granite countertops, stainless steel appliances, slow close drawers and generous island workspace and it is sharing the same space as the family room with a gas fireplace...perfect for gatherings of any size. An additional living space that will surely be a hit is the game room and wet bar... ideal for entertaining! There is also a secret closet that adds a touch of whimsy and hidden storage. The large Primary suite is on the main floor and it offers yet another gas fireplace and it has direct access to the lanai. Enjoy peaceful mornings or unforgettable sunsets from the screened lanai overlooking the lake, offering an ideal blend of indoor-outdoor living. The home’s spacious layout provides room for everyone, while the massive 4-car garage delivers unmatched storage and convenience for hobbies, vehicles, toys, tools and more. The dock is ready for your boat! With its sought-after location, impressive features, and irresistible charm, and the Harris Chain Of Lakes in your back yard... this Palmora Park lakefront retreat is the dream home you’ve been waiting for.
Listing Agent
COLDWELL BANKER VANGUARD LIFESTYLE REALTY Brokerage Phone: 800-948-0938 License #3408437 Listed on: 11/19/2025

Co-Listing Agent
COLDWELL BANKER VANGUARD LIFESTYLE REALTY Brokerage Phone: 800-948-0938 License #3519525
Open House Schedule
-
Saturday, November 22, 202510:00 am to 1:00 pm11/22/2025 10:00:00 AM +00:0011/22/2025 1:00:00 PM +00:00Come join us at our Open House in Palmora Park! Want to live the lakefront lifestyle? Let us help!! The Harris Chain Of Lakes is calling your name!!Add to Calendar
Home Details
Home Type
- Single Family
Est. Annual Taxes
- $3,827
Year Built
- Built in 1977
Lot Details
- 0.69 Acre Lot
- East Facing Home
- Chain Link Fence
- Level Lot
- Irrigation Equipment
- Landscaped with Trees
Parking
- 4 Car Attached Garage
Home Design
- Slab Foundation
- Shingle Roof
- Block Exterior
- Stucco
Interior Spaces
- 3,280 Sq Ft Home
- 2-Story Property
- Wet Bar
- Chair Railings
- Ceiling Fan
- Gas Fireplace
- Blinds
- Family Room Off Kitchen
- Living Room
- Dining Room
- Bonus Room
- Inside Utility
- Water Views
- Crawl Space
- Security System Owned
Kitchen
- Eat-In Kitchen
- Range
- Microwave
- Dishwasher
- Granite Countertops
- Solid Wood Cabinet
- Disposal
Flooring
- Wood
- Carpet
- Laminate
- Tile
Bedrooms and Bathrooms
- 5 Bedrooms
- Primary Bedroom on Main
- Walk-In Closet
- Bathtub with Shower
- Shower Only
Laundry
- Laundry Room
- Dryer
- Washer
Outdoor Features
- Screened Patio
- Shed
- Rear Porch
Schools
- Leesburg Elementary School
- Carver Middle School
- Leesburg High School
Utilities
- Central Heating and Cooling System
- Heat Pump System
- Thermostat
- Natural Gas Connected
- Water Filtration System
- Gas Water Heater
- High Speed Internet
- Phone Available
- Cable TV Available
Community Details
- No Home Owners Association
- Palmora Pk Anx Subdivision
Listing and Financial Details
- Tax Lot 17
- Assessor Parcel Number 35-19-24-0600-000-01700
Map
Home Values in the Area
Average Home Value in this Area
Tax History
| Year | Tax Paid | Tax Assessment Tax Assessment Total Assessment is a certain percentage of the fair market value that is determined by local assessors to be the total taxable value of land and additions on the property. | Land | Improvement |
|---|---|---|---|---|
| 2025 | $3,667 | $276,400 | -- | -- |
| 2024 | $3,667 | $276,400 | -- | -- |
| 2023 | $3,667 | $260,540 | $0 | $0 |
| 2022 | $3,666 | $252,960 | $0 | $0 |
| 2021 | $3,530 | $245,600 | $0 | $0 |
| 2018 | $3,381 | $0 | $0 | $0 |
| 2017 | $3,335 | $0 | $0 | $0 |
| 2016 | $3,391 | $0 | $0 | $0 |
Property History
| Date | Event | Price | List to Sale | Price per Sq Ft | Prior Sale |
|---|---|---|---|---|---|
| 11/19/2025 11/19/25 | For Sale | $749,000 | +177.4% | $228 / Sq Ft | |
| 07/02/2013 07/02/13 | Sold | $270,000 | -6.6% | $84 / Sq Ft | View Prior Sale |
| 06/02/2013 06/02/13 | Pending | -- | -- | -- | |
| 02/18/2013 02/18/13 | Price Changed | $289,000 | -1.0% | $90 / Sq Ft | |
| 12/29/2012 12/29/12 | For Sale | $292,000 | -- | $91 / Sq Ft |
Purchase History
| Date | Type | Sale Price | Title Company |
|---|---|---|---|
| Warranty Deed | $270,000 | Liberty Title Company | |
| Warranty Deed | $225,000 | -- | |
| Warranty Deed | -- | -- |
Mortgage History
| Date | Status | Loan Amount | Loan Type |
|---|---|---|---|
| Open | $100,000 | New Conventional | |
| Previous Owner | $200,000 | Purchase Money Mortgage |
Source: Stellar MLS
MLS Number: G5104223
APN: 35-19-24-0600-000-01700
- 1000 S 9th St
- 708 Mound Ave
- 1401 S 9th St
- 828 Palm Harbor Ct
- 1097 Palm Harbor Dr
- 726 S 9th St
- 1320 Spartan Ave
- 941 Belle Oak Dr
- 947 Belle Oak Dr
- 944 Belle Oak Dr
- 709 Boylston St
- 1009 Loves Point Dr
- 1000 Sumter St
- 1607 S Lakeview Ave
- 1024 - 1038 W Dixie Ave
- 427 S 9th St
- 504 S 12th St
- 1202 Sumter St
- 0 W Dixie Ave
- 706 W Dixie Ave
- 804 Palm Harbor Ct
- 904 Sumter St
- 415 S 9th St
- 420 S Palmetto St Unit 7
- 1403 Old Harbor Blvd
- 206 W Main Apt 205 St
- 107 Perkins St Unit 6
- 107 Perkins St Unit 7
- 107 Perkins St Unit 5
- 127 N 7th St
- 1417 Pembrook Dr
- 904 S Lake St
- 1610 High St Unit 2
- 822 S Lone Oak Dr
- 31909 Katelin Cir
- 200 Church St Unit B1
- 200 Church St Unit F2
- 211 Church St Unit A3
- 1911 Citrus Blvd Unit 156
- 336 Sandy Oaks Cir
