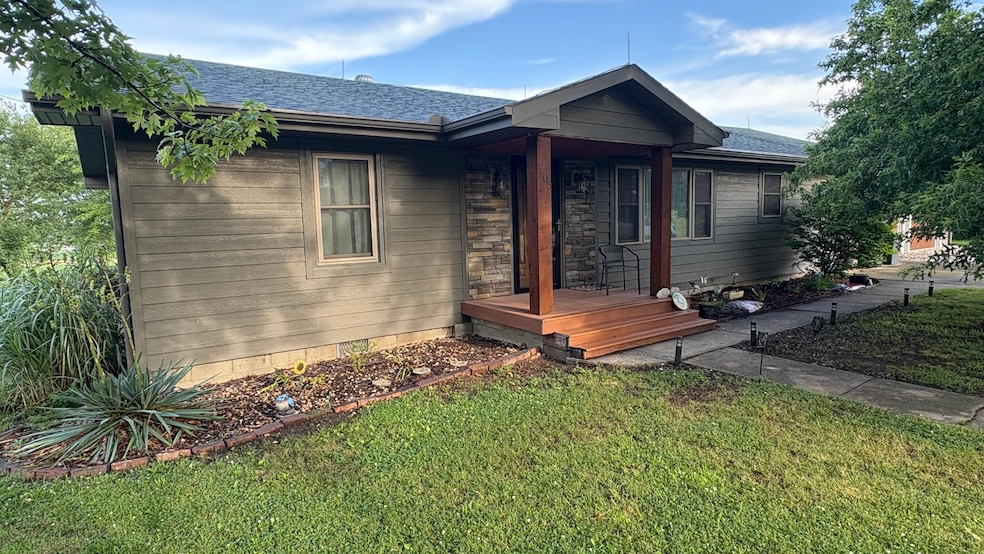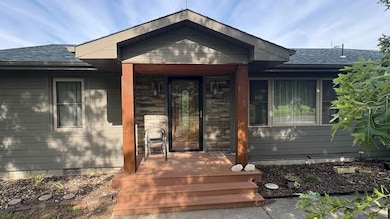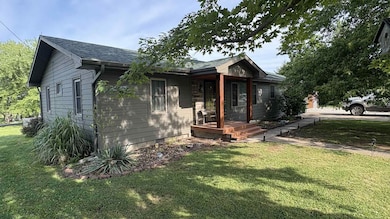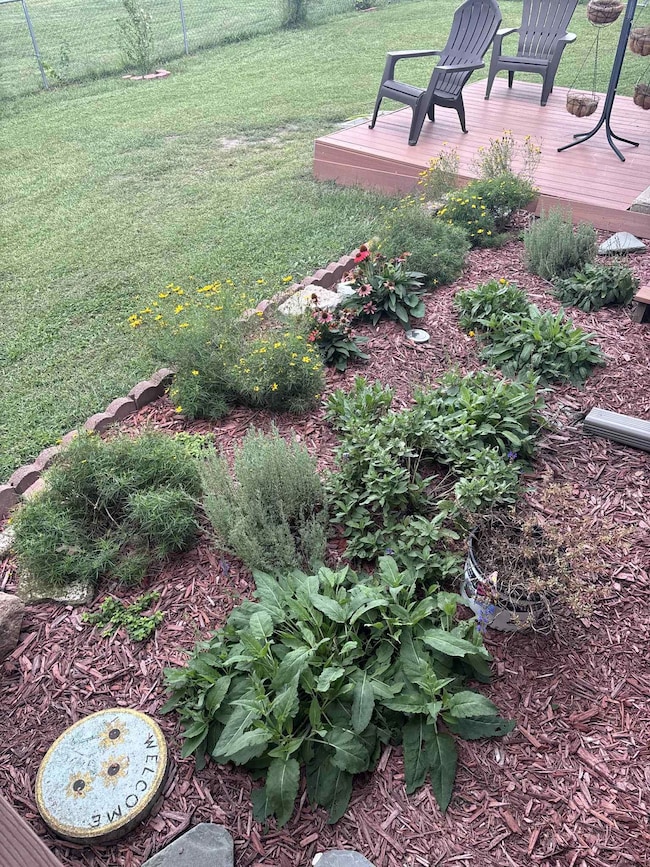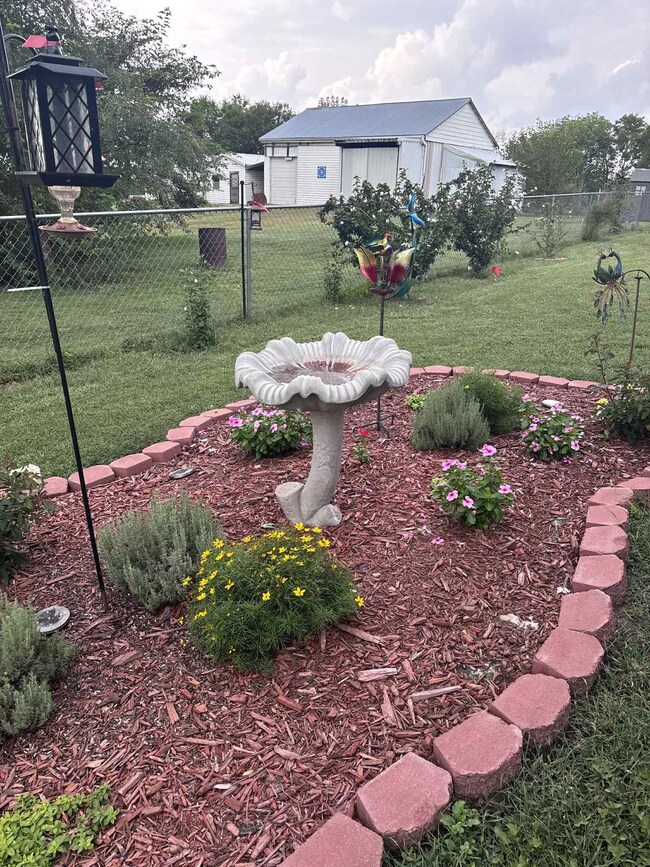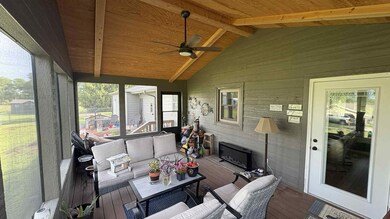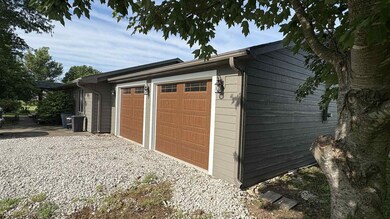1105 S Benton St Albany, MO 64402
Estimated payment $1,362/month
Highlights
- Freestanding Bathtub
- Walk-In Closet
- Central Air
- Ranch Style House
- Garden Bath
About This Home
Take a look at this wonderful ranch home on an oversized .8 acre m/l lot! This 1,830 sq. ft. home offers 3 bedrooms and 2.5 bathrooms, along with an open-concept floor plan. The kitchen has nice wood-grain cabinetry, tasteful backsplash and tops, and stainless-steel appliances. The living area boasts a large area perfect for the family to hang out indoors. The master bedroom is a great space measuring 16x16, including a walk-in closet and a 10 x16 bathroom. The bathroom offers a nice walk-in shower and a free-standing tub along with a double vanity.
The exterior of the home is in mint condition. The house has had upgrades such as smart siding, a new roof in 2022 with a partial replacement in 2024, new gutters in 2024, a 30x30 attached garage was added in 2022, and an incredible 3-season back deck was added in 2022.
Features Include:
- 30x30 2-car attached garage added in 2022
- 3-season back deck added in 2022
- Newer roof
- Smart siding and vinyl windows
- Baseboard boiler heat
- 16x16 master bedroom with 10x16 bath
- 3 bedroom 2.5 bathroom
- Fenced-in backyard
- Nice paver patio
- Utility shed on property
- .8 acre lot m/l
- Large kitchen with stainless steel appliances
- Washer and dryer stay

Home Details
Home Type
- Single Family
Est. Annual Taxes
- $1,319
Home Design
- Ranch Style House
Bedrooms and Bathrooms
- 3 Bedrooms
- Walk-In Closet
- Freestanding Bathtub
- Garden Bath
Utilities
- Central Air
Map
Home Values in the Area
Average Home Value in this Area
Tax History
| Year | Tax Paid | Tax Assessment Tax Assessment Total Assessment is a certain percentage of the fair market value that is determined by local assessors to be the total taxable value of land and additions on the property. | Land | Improvement |
|---|---|---|---|---|
| 2024 | $1,319 | $18,040 | $1,830 | $16,210 |
| 2023 | $1,236 | $18,040 | $1,830 | $16,210 |
| 2022 | $1,104 | $16,110 | $1,830 | $14,280 |
| 2021 | $1,104 | $16,110 | $1,830 | $14,280 |
| 2020 | $994 | $15,240 | $1,470 | $13,770 |
| 2019 | $994 | $14,490 | $1,260 | $13,230 |
| 2018 | $993 | $14,482 | $1,256 | $13,226 |
| 2017 | $966 | $14,094 | $1,256 | $12,838 |
| 2016 | $966 | $13,940 | $1,260 | $12,680 |
| 2015 | -- | $13,940 | $1,260 | $12,680 |
| 2013 | -- | $0 | $0 | $0 |
| 2011 | -- | $0 | $0 | $0 |
Property History
| Date | Event | Price | List to Sale | Price per Sq Ft |
|---|---|---|---|---|
| 09/04/2025 09/04/25 | Price Changed | $237,000 | -4.0% | $130 / Sq Ft |
| 07/31/2025 07/31/25 | Price Changed | $247,000 | -5.0% | $135 / Sq Ft |
| 07/07/2025 07/07/25 | For Sale | $259,900 | -- | $142 / Sq Ft |
Purchase History
| Date | Type | Sale Price | Title Company |
|---|---|---|---|
| Warranty Deed | $152,500 | -- | |
| Deed | $70,250 | -- |
- #2 Missouri 85
- #1 Missouri 85
- 0 337th St
- 0 337th Lot 2 - 13 St Unit HMS2584372
- 5967 335 St
- 103 W Daniel St
- 701 N Hundley St
- 5636 State Highway P
- 0 Missouri 85
- 327th Street
- 0 327 St
- 0 Hwy C Hwy Unit HMS2572098
- + - 41 Acres Unit Gentry County MO
- 6060 Us Highway 136
- 6060 Us Hwy 136
- 0 300th Street & Gillespie Rd Unit 11417596
- 0 300th Street & Gillespie Rd Unit 11417592
- 0 Crab Orchard Trail
- 3787 State Highway H
- 0 C Hwy Hwy Unit HMS2572465
