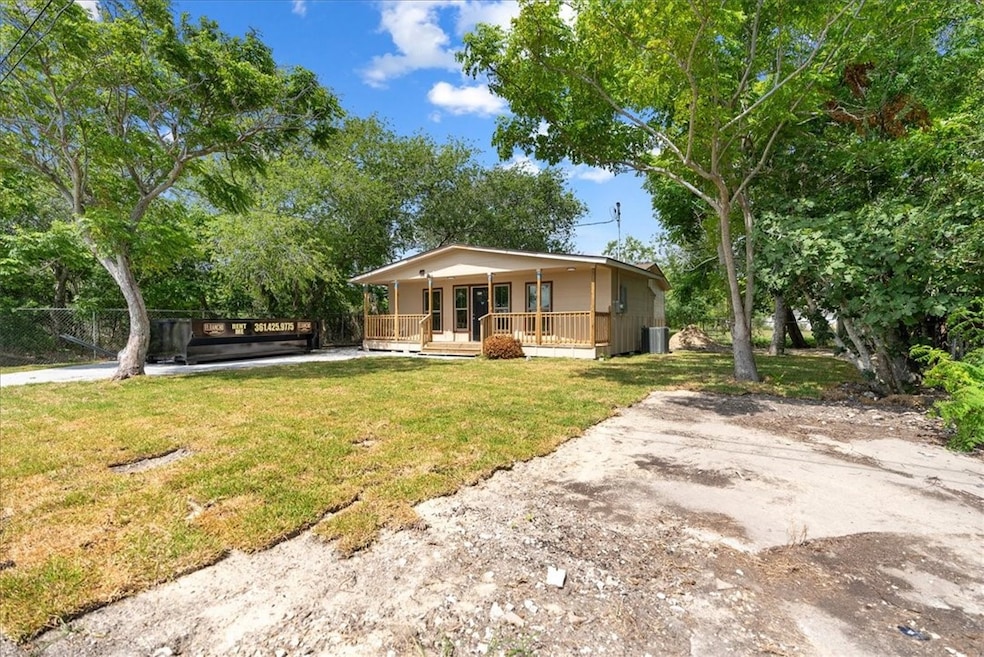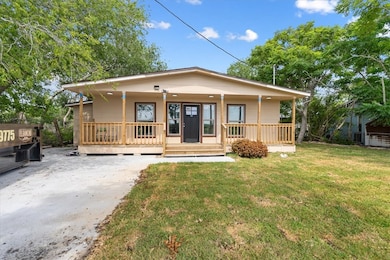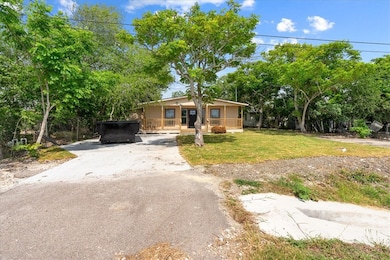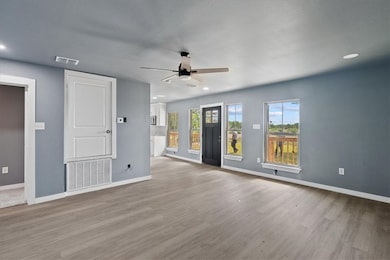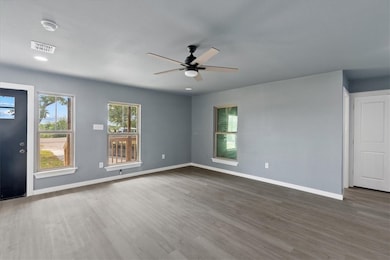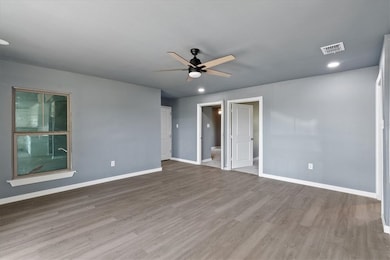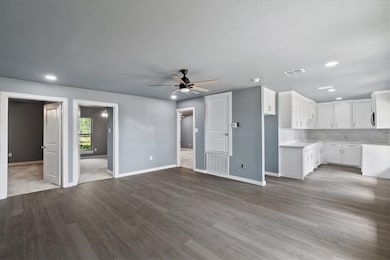1105 S Clarkwood Rd Unit 2292 Corpus Christi, TX 78406
Northwest Corpus Christi NeighborhoodEstimated payment $1,096/month
Highlights
- Open Floorplan
- No HOA
- Central Heating and Cooling System
- Tuloso-Midway Primary School Rated A
- Open Patio
- Private Entrance
About This Home
Welcome to 1105 S Clarkwood Rd in Corpus Christi – a beautifully reimagined home that’s been renovated down to the studs with brand-new everything! This stunning transformation includes all-new electrical, plumbing, HVAC, insulation, drywall, flooring, fixtures, and more – offering you the peace of mind and comfort of new construction with the charm of a classic home. Enjoy modern living in this 3-bedroom, 2-bath home featuring a bright open floor plan, stylish finishes, and thoughtful updates throughout. The kitchen boasts all-new cabinetry, sleek countertops. The bathroom has been completely rebuilt with modern fixtures. Sitting on a spacious lot, the exterior has also been refreshed with new siding, windows, roof, and fresh landscaping – truly move-in ready from top to bottom. Don’t miss the chance to own a practically brand-new home in an established neighborhood! OWNER FINANCE AVAILABLE
Listing Agent
Realty Executives Coastal Bend Brokerage Phone: (361) 356-6195 License #0740795 Listed on: 11/13/2025

Home Details
Home Type
- Single Family
Est. Annual Taxes
- $1,147
Year Built
- Built in 1960
Lot Details
- 4,709 Sq Ft Lot
- Private Entrance
- Chain Link Fence
Home Design
- Pillar, Post or Pier Foundation
- Shingle Roof
- HardiePlank Type
Interior Spaces
- 1,227 Sq Ft Home
- 1-Story Property
- Open Floorplan
- Laminate Flooring
- Fire and Smoke Detector
- Washer and Dryer Hookup
Kitchen
- Microwave
- Dishwasher
- Disposal
Bedrooms and Bathrooms
- 3 Bedrooms
- Split Bedroom Floorplan
- 2 Full Bathrooms
Outdoor Features
- Open Patio
Schools
- Tuloso Midway Elementary And Middle School
- Tuloso Midway High School
Utilities
- Central Heating and Cooling System
- Heating System Uses Gas
Community Details
- No Home Owners Association
- San Juan Clarkwood Subdivision
Listing and Financial Details
- Legal Lot and Block 55 / 1
Map
Home Values in the Area
Average Home Value in this Area
Tax History
| Year | Tax Paid | Tax Assessment Tax Assessment Total Assessment is a certain percentage of the fair market value that is determined by local assessors to be the total taxable value of land and additions on the property. | Land | Improvement |
|---|---|---|---|---|
| 2025 | $1,147 | $47,262 | $5,650 | $41,612 |
| 2024 | $1,147 | $50,642 | $5,650 | $44,992 |
| 2023 | $1,026 | $46,907 | $5,650 | $41,257 |
| 2022 | $995 | $39,267 | $5,650 | $33,617 |
| 2021 | $1,150 | $43,681 | $5,650 | $38,031 |
| 2020 | $1,200 | $45,039 | $5,650 | $39,389 |
| 2019 | $722 | $25,684 | $5,650 | $20,034 |
| 2018 | $729 | $26,364 | $5,650 | $20,714 |
| 2017 | $545 | $19,503 | $5,650 | $13,853 |
| 2016 | $488 | $17,435 | $5,650 | $11,785 |
| 2015 | $430 | $15,824 | $5,650 | $10,174 |
| 2014 | $430 | $15,342 | $5,650 | $9,692 |
Property History
| Date | Event | Price | List to Sale | Price per Sq Ft | Prior Sale |
|---|---|---|---|---|---|
| 11/13/2025 11/13/25 | For Sale | $189,900 | +535.1% | $155 / Sq Ft | |
| 04/12/2024 04/12/24 | Sold | -- | -- | -- | View Prior Sale |
| 03/16/2024 03/16/24 | Pending | -- | -- | -- | |
| 01/29/2024 01/29/24 | For Sale | $29,900 | -- | $22 / Sq Ft |
Purchase History
| Date | Type | Sale Price | Title Company |
|---|---|---|---|
| Warranty Deed | -- | Texas National Title |
Source: South Texas MLS
MLS Number: 467777
APN: 296263
- 9038 Stock Dr
- 9149 Scapular St
- 8846 Eklund Ave
- 9131 Caroline Rd
- 1515 Main Dr
- Fargo Plan at Royal Oak - South
- Texas Cali Plan at Royal Oak - South
- Ashburn Plan at Royal Oak - South
- Camden Plan at Royal Oak - South
- Elgin Plan at Royal Oak - South
- Bellvue Plan at Royal Oak - South
- 0 Farm To Market Road 763
- 9312 Mcnorton Rd
- 9113 Neesa Dr
- 6725 Bear Ln
- 9202 Neesa Dr
- 9113 Neena Dr
- 9129 Neena Dr
- 9133 Neena Dr
- 1701 Main Dr
- 1742 Overland Trail
- 9205 Dark Oak St
- 10201 Shane Dr Unit ID1268406P
- 10506 Hemlock Rd
- 5802 Academy Dr
- 121 Green Trail Dr
- 2730 Tumbleweed Dr
- 6618 Wesley Way
- 4702 Old Brownsville Rd
- 10745 Kingwood Dr
- 3230 Creek Unit ID1268411P
- 3150 Peachtree St
- 10921 Shady Ln
- 4029 Brownwood Cir
- 2567 Balchuck Ln
- 10833 Mayfield Dr
- 2829 Excelsior Blvd
- 2785 Eltonne Gdns Dr Unit ID1351575P
- 11109 Mulholland Dr
- 2738 Excelsior Blvd
