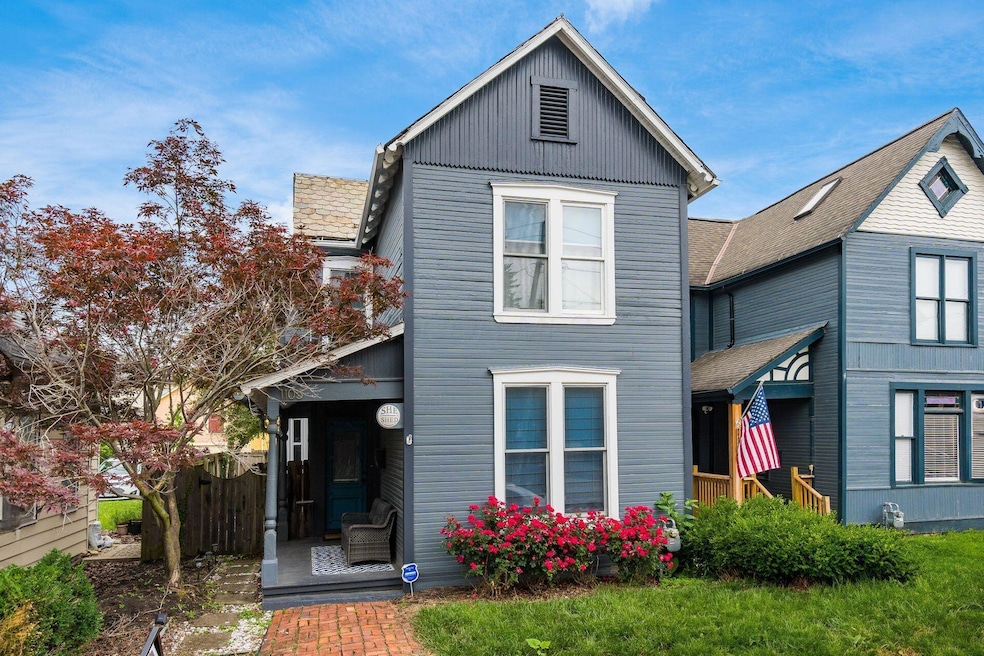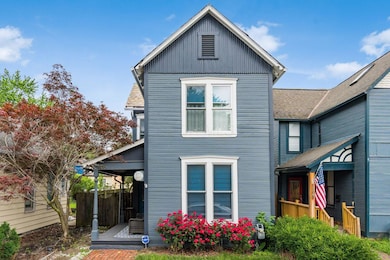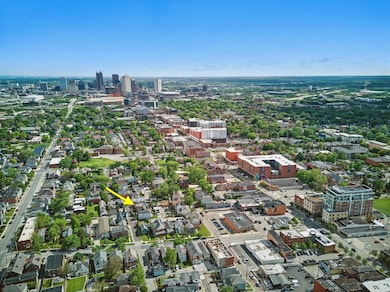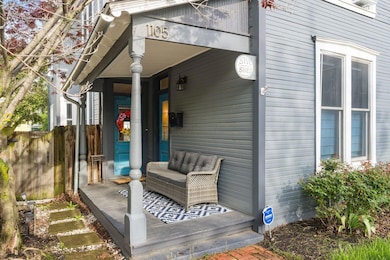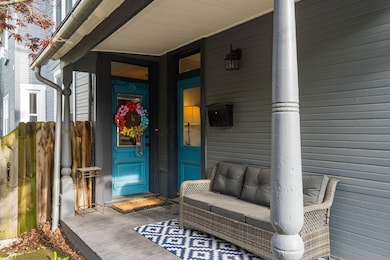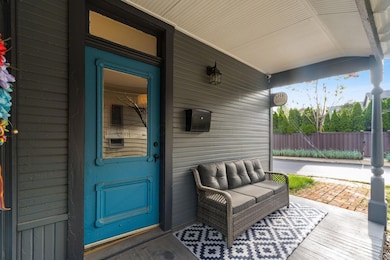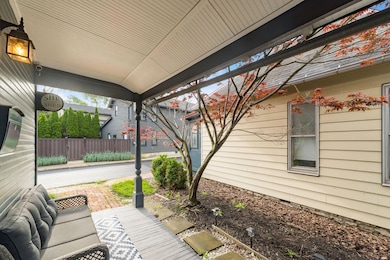1105 Say Ave Columbus, OH 43201
Italian Village NeighborhoodEstimated payment $2,913/month
Highlights
- Deck
- Freestanding Bathtub
- Wood Flooring
- Multiple Fireplaces
- Traditional Architecture
- No HOA
About This Home
Multi-functional residence in Italian Village! Can be available to investors as a turn-key income generating property fully equipped with furnishings, decor, email address and everything needed to immediately begin short and mid term rental business - with current five-star rating. Also, an owner-occupant dream home that blends original character with modern amenities. Located on a quiet street near the vibrant Short North Arts District with easy access to restaurants, boutiques, and galleries. Rare 3-car off-street parking and true private ensuite full bath make this home a standout. The covered front porch leads to an open entry level with beautiful hardwood floors, high ceilings, and tasteful updates. Spacious living room flows into the central dining and open kitchen, featuring granite countertops, subway tile backsplash, and stainless-steel appliances. Entry level also includes a laundry room and half-bath. Upstairs, find two bedrooms and two full baths. The primary suite boasts a renovated bathroom with double vanity, large tile shower, and claw-foot soaking tub. The guest wing offers a second bedroom with its own full bath. Stay comfortable year-round with the new whisper-quiet Bosch HVAC system. The whimsical backyard retreat is a quiet oasis perfect for enjoying spring through autumn.
Home Details
Home Type
- Single Family
Est. Annual Taxes
- $6,504
Year Built
- Built in 1900
Lot Details
- 3,049 Sq Ft Lot
- Fenced Yard
Home Design
- Traditional Architecture
- Block Foundation
- Stone Foundation
- Wood Siding
Interior Spaces
- 1,372 Sq Ft Home
- 2-Story Property
- Multiple Fireplaces
- Decorative Fireplace
Kitchen
- Electric Range
- Microwave
- Bosch Dishwasher
- Dishwasher
Flooring
- Wood
- Carpet
- Ceramic Tile
Bedrooms and Bathrooms
- 2 Bedrooms
- Freestanding Bathtub
- Soaking Tub
Laundry
- Laundry Room
- Laundry on main level
- Electric Dryer Hookup
Basement
- Partial Basement
- Crawl Space
Parking
- Off-Street Parking: 3
- Assigned Parking
Additional Features
- Deck
- Central Air
Listing and Financial Details
- Assessor Parcel Number 010-044460
Community Details
Overview
- No Home Owners Association
Recreation
- Park
Map
Home Values in the Area
Average Home Value in this Area
Tax History
| Year | Tax Paid | Tax Assessment Tax Assessment Total Assessment is a certain percentage of the fair market value that is determined by local assessors to be the total taxable value of land and additions on the property. | Land | Improvement |
|---|---|---|---|---|
| 2024 | $6,504 | $138,640 | $75,250 | $63,390 |
| 2023 | $6,318 | $136,290 | $75,250 | $61,040 |
| 2022 | $8,993 | $111,760 | $42,530 | $69,230 |
| 2021 | $5,807 | $111,760 | $42,530 | $69,230 |
| 2020 | $5,814 | $111,760 | $42,530 | $69,230 |
| 2019 | $5,022 | $82,780 | $31,500 | $51,280 |
| 2018 | $2,161 | $71,400 | $31,500 | $39,900 |
| 2017 | $4,439 | $71,400 | $31,500 | $39,900 |
| 2016 | $4,065 | $61,360 | $12,990 | $48,370 |
| 2015 | $3,690 | $61,360 | $12,990 | $48,370 |
| 2014 | $3,699 | $61,360 | $12,990 | $48,370 |
| 2013 | $822 | $27,650 | $2,380 | $25,270 |
Property History
| Date | Event | Price | List to Sale | Price per Sq Ft | Prior Sale |
|---|---|---|---|---|---|
| 11/11/2025 11/11/25 | Price Changed | $449,900 | -5.3% | $328 / Sq Ft | |
| 07/06/2025 07/06/25 | Price Changed | $474,900 | -2.1% | $346 / Sq Ft | |
| 05/17/2025 05/17/25 | For Sale | $484,900 | +27.6% | $353 / Sq Ft | |
| 03/27/2025 03/27/25 | Off Market | $380,000 | -- | -- | |
| 11/28/2023 11/28/23 | Sold | $440,500 | +0.1% | $321 / Sq Ft | View Prior Sale |
| 10/27/2023 10/27/23 | For Sale | $440,000 | +15.2% | $321 / Sq Ft | |
| 08/13/2018 08/13/18 | Sold | $381,840 | -4.5% | $278 / Sq Ft | View Prior Sale |
| 07/14/2018 07/14/18 | Pending | -- | -- | -- | |
| 06/28/2018 06/28/18 | For Sale | $399,999 | +5.3% | $292 / Sq Ft | |
| 03/17/2017 03/17/17 | Sold | $380,000 | -8.4% | $277 / Sq Ft | View Prior Sale |
| 02/15/2017 02/15/17 | Pending | -- | -- | -- | |
| 10/01/2016 10/01/16 | For Sale | $415,000 | +77.4% | $302 / Sq Ft | |
| 05/05/2016 05/05/16 | Sold | $234,000 | -0.4% | $171 / Sq Ft | View Prior Sale |
| 04/05/2016 04/05/16 | Pending | -- | -- | -- | |
| 04/01/2016 04/01/16 | For Sale | $235,000 | -- | $171 / Sq Ft |
Purchase History
| Date | Type | Sale Price | Title Company |
|---|---|---|---|
| Warranty Deed | $440,500 | Stewart Title | |
| Warranty Deed | $440,500 | Stewart Title | |
| Warranty Deed | $381,900 | First American Title Ins Co | |
| Survivorship Deed | $380,000 | Northwest Title | |
| Warranty Deed | $234,000 | None Available | |
| Warranty Deed | $119,900 | Amerititle Agency Inc | |
| Warranty Deed | $79,000 | Amerititle Agency Inc | |
| Survivorship Deed | $13,500 | Title First Agency Inc | |
| Deed | $35,000 | -- | |
| Deed | -- | -- |
Mortgage History
| Date | Status | Loan Amount | Loan Type |
|---|---|---|---|
| Previous Owner | $305,472 | New Conventional | |
| Previous Owner | $361,000 | New Conventional | |
| Previous Owner | $190,500 | Purchase Money Mortgage | |
| Previous Owner | $139,967 | FHA | |
| Previous Owner | $78,834 | FHA | |
| Previous Owner | $57,900 | No Value Available | |
| Previous Owner | $35,300 | FHA |
Source: Columbus and Central Ohio Regional MLS
MLS Number: 225016479
APN: 010-044460
- 47 E 4th Ave
- 100 E 4th Ave
- 1149 Summit St
- 1151 Summit St
- 1136 Summit St
- 1140 Summit St
- 1152 Summit St
- 156 E 4th Ave
- 1145 N High St Unit 203
- 1145 N High St Unit 307
- 18 W 4th Ave
- 30 W 4th Ave
- 17 W 3rd Ave Unit 212
- 17 W 3rd Ave Unit 213
- 0 Summit St Unit 225030000
- 1214 Hamlet St
- 236 E 4th Ave
- 80 W Starr Ave
- 1276 N High St Unit 206
- 1276 N High St Unit 402
- 102 E 4th Ave Unit 102
- 1114 N High St
- 1151 Summit St
- 1087 N High St Unit ID1257778P
- 115 E 5th Ave
- 1180 N High St Unit ID1265649P
- 1180 N High St Unit ID1265610P
- 1180 N High St Unit ID1265615P
- 1079 N High St
- 1079 N High St Unit ID1257774P
- 1079 N High St Unit . 522
- 1079 N High St Unit . 505
- 1145 N High St Unit 302
- 1145 N High St Unit 309
- 1051 N High St
- 114 E 5th Ave
- 1020 N High St
- 1140 Hamlet St Unit ID1265629P
- 1140 Hamlet St Unit ID1265631P
- 1142 Hamlet St Unit ID1265645P
