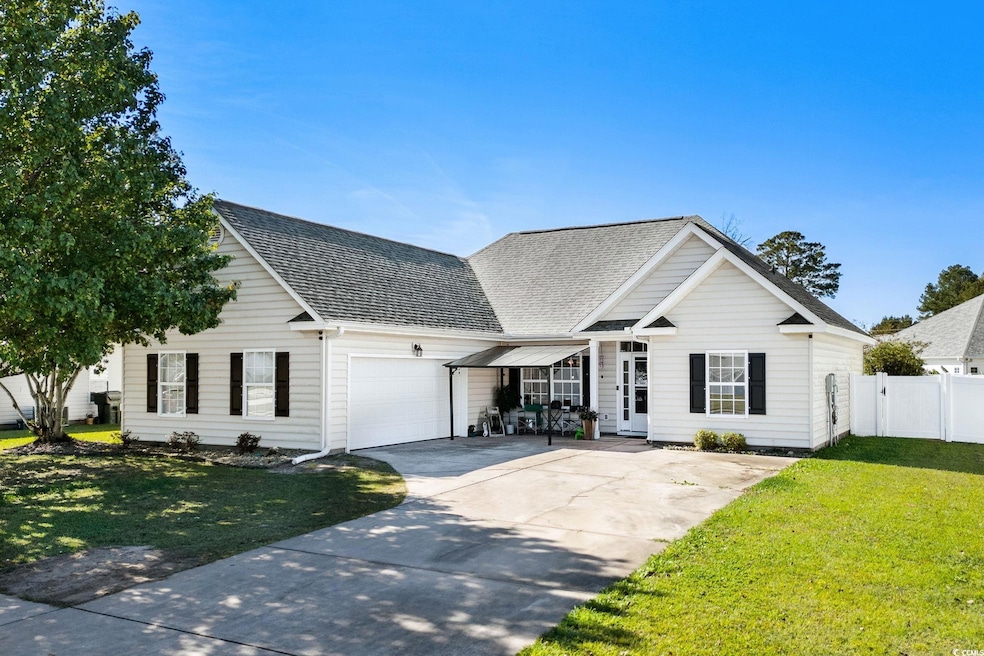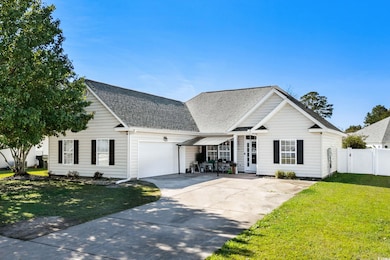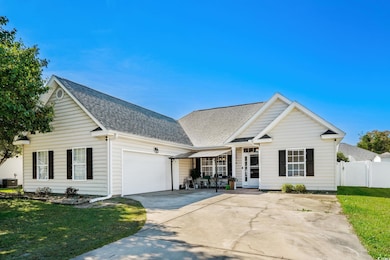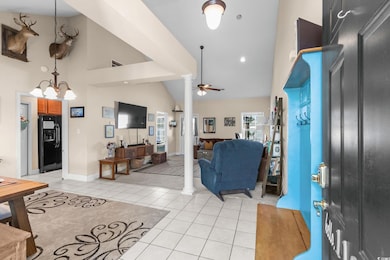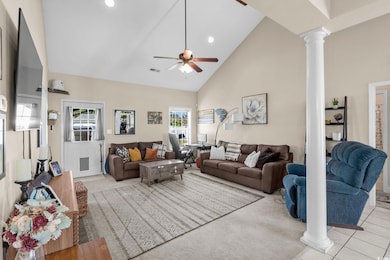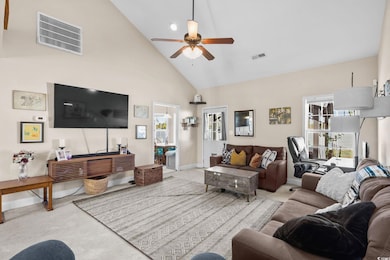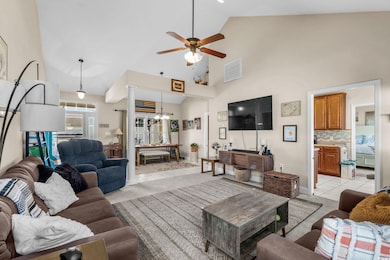
1105 Sedgefield St Conway, SC 29527
Estimated payment $1,586/month
Highlights
- Ranch Style House
- Breakfast Area or Nook
- Formal Dining Room
- South Conway Elementary School Rated A-
About This Home
Charming 3 bed, 2 bath home in Sedgefield, just 3 miles from downtown Conway! This split-bedroom floor plan offers open living and dining areas, a kitchen with plenty of cabinets and a cozy breakfast nook. Enjoy a side-load garage with space for 4 additional cars, a shaded front yard, and a fully fenced backyard with room for your favorite herbs, veggies, fruits, or flowers. Roof and HVAC replaced in 2021. Conveniently close to shopping, grocery stores, and schools with a low HOA each month—a great find in Conway!
Home Details
Home Type
- Single Family
Est. Annual Taxes
- $1,623
Year Built
- Built in 2009
Lot Details
- 9,583 Sq Ft Lot
HOA Fees
- $57 Monthly HOA Fees
Parking
- 2 Car Attached Garage
Home Design
- Ranch Style House
Interior Spaces
- 1,411 Sq Ft Home
- Formal Dining Room
- Breakfast Area or Nook
Bedrooms and Bathrooms
- 3 Bedrooms
- 2 Full Bathrooms
Schools
- South Conway Elementary School
- Whittemore Park Middle School
- Conway High School
Map
Home Values in the Area
Average Home Value in this Area
Tax History
| Year | Tax Paid | Tax Assessment Tax Assessment Total Assessment is a certain percentage of the fair market value that is determined by local assessors to be the total taxable value of land and additions on the property. | Land | Improvement |
|---|---|---|---|---|
| 2024 | $1,623 | $10,401 | $2,800 | $7,601 |
| 2023 | $1,623 | $6,237 | $1,229 | $5,008 |
| 2021 | $3,548 | $6,237 | $1,229 | $5,008 |
| 2020 | $853 | $6,237 | $1,229 | $5,008 |
| 2019 | $853 | $6,237 | $1,229 | $5,008 |
| 2018 | $778 | $5,373 | $845 | $4,528 |
| 2017 | $778 | $5,373 | $845 | $4,528 |
| 2016 | -- | $5,373 | $845 | $4,528 |
| 2015 | $778 | $5,373 | $845 | $4,528 |
| 2014 | $739 | $5,373 | $845 | $4,528 |
Property History
| Date | Event | Price | List to Sale | Price per Sq Ft | Prior Sale |
|---|---|---|---|---|---|
| 10/25/2025 10/25/25 | For Sale | $264,900 | +48.0% | $188 / Sq Ft | |
| 02/09/2021 02/09/21 | Sold | $179,000 | +0.8% | $127 / Sq Ft | View Prior Sale |
| 12/22/2020 12/22/20 | Price Changed | $177,500 | +4.5% | $126 / Sq Ft | |
| 10/21/2020 10/21/20 | For Sale | $169,900 | -- | $120 / Sq Ft |
Purchase History
| Date | Type | Sale Price | Title Company |
|---|---|---|---|
| Warranty Deed | $179,000 | -- | |
| Warranty Deed | $157,000 | -- | |
| Foreclosure Deed | $113,600 | -- | |
| Deed | $150,000 | -- | |
| Warranty Deed | $400,000 | None Available |
Mortgage History
| Date | Status | Loan Amount | Loan Type |
|---|---|---|---|
| Open | $170,050 | New Conventional | |
| Previous Owner | $160,375 | VA |
About the Listing Agent

I am originally from the upstate of SC and relocated to Myrtle Beach in 1996 to attend Coastal Carolina University. Fell in love with a "local boy" and we decided to plant roots on the coast to start our family and raise our children. I spent 22 years as a teacher and administrator for Horry County Schools from 2000-2022, then decided to follow a passion and change careers to become a Realtor. I enjoy working with diverse groups of people and have knowledge of the varying areas within Horry
Sam's Other Listings
Source: Coastal Carolinas Association of REALTORS®
MLS Number: 2525905
APN: 38101030025
- 1221 Pecan Grove Blvd
- 3337 New Rd
- 3598 Steamer Trace Rd
- 206 Cedar Ln
- 912 Eaglet Cir
- 932 Eaglet Cir
- 905 Eaglet Cir
- 1228 Pine Ridge St
- 3307 Longwood Ln
- 182 Talon Dr
- 171 Talon Dr
- 3068 Sweetpine Ln Unit Jasmine Woods Ph Ii;
- 3048 Dewberry Dr
- TBD Liz Ln
- 3056 Sweetpine Ln
- 3046 Sweetpine Ln
- 3005 Sawyer St
- Lot 4 New Rd
- Lot 5 New Rd
- Lot 3 New Rd
- 1245 Pineridge St
- 453 Thompson St Unit NA
- 1517 Tinkertown Ave Unit B
- 1801 Ernest Finney Ave
- 105 Clover Walk Dr
- TBD 16th Ave Unit adjacent to United C
- 319-323 Honeystone St
- 626 Highway 544
- 321 Patriots Hollow Way
- TBD Highway 544 Unit corner of Buccaneers
- 2839 Green Pond Cir
- 3555 Highway 544 Overpass Unit 19B
- 3555 Highway 544 Overpass Unit 27-B
- 1432 Highway 544 Unit G8
- 1025 Carolina Pines Unit S4
- 1301 American Shad St
- 2600 Mercer Dr
- 1052 Moen Loop Unit Lot 14
- 1056 Moen Loop Unit Lot 15
- 1060 Moen Loop Unit Lot 16
