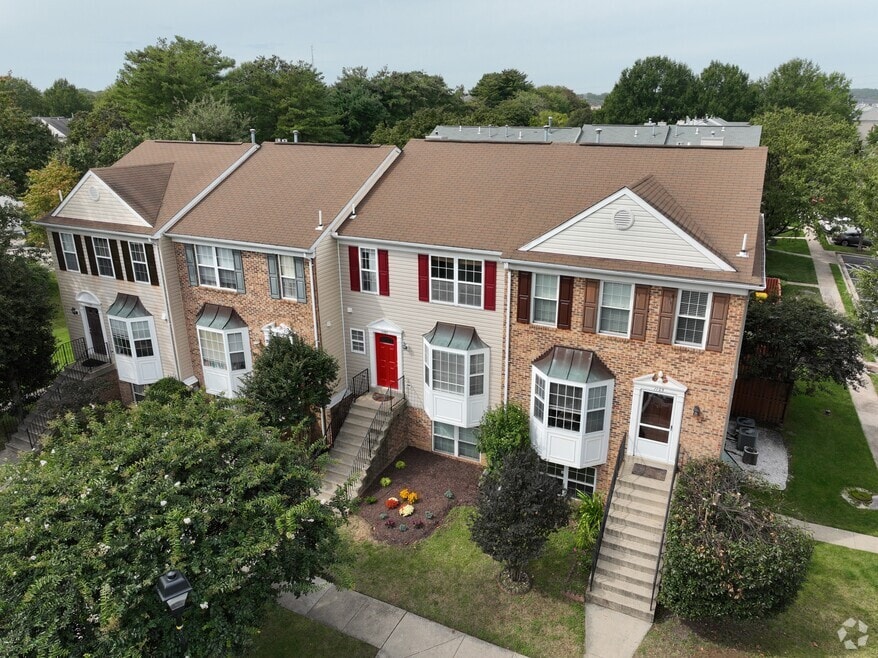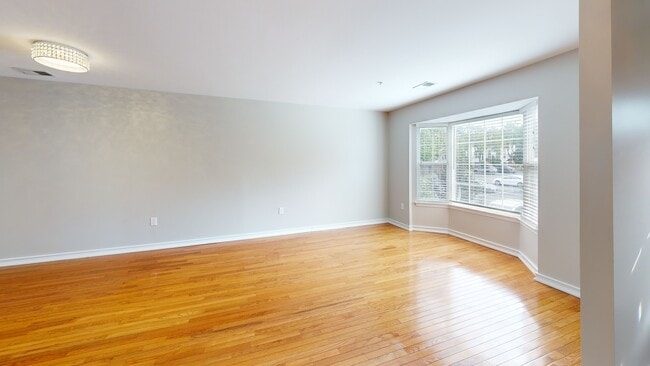
1105 Simsbury Ct Crofton, MD 21114
Estimated payment $2,441/month
Highlights
- Colonial Architecture
- Deck
- Wood Flooring
- Nantucket Elementary School Rated A-
- Traditional Floor Plan
- Upgraded Countertops
About This Home
This townhouse-style condo combines comfort and convenience in a prime Crofton location near Waugh Chapel shops, dining, and parks, with easy access to Ft. Meade/NSA and major routes to Annapolis, Baltimore, and Washington, DC. Freshly painted throughout, updated flooring, and a brand new refrigerator, this home is ready to move in on day 1. The home features 2 spacious primary suites with attached baths, perfect for privacy or as an ideal roommate/rental situation. The eat-in kitchen offers upgraded countertops, an island for extra prep space, stainless steel appliances, and a gas range. A bay-windowed living room fills with natural light and includes hardwood floors and a main-level half bath. The lower level provides a laundry area and walkout to a fenced yard with a storage shed. Relax on the deck, spend summer days by the community pool just steps away, and enjoy all the conveniences of Crofton living. With its blend of modern updates and classic charm, this home is ready to welcome you.
Listing Agent
(410) 279-5319 ryan.jakubowski@cbmove.com Coldwell Banker Realty Listed on: 10/03/2025

Co-Listing Agent
(410) 984-3125 nhulsman@cbmove.com Coldwell Banker Realty License #79849
Townhouse Details
Home Type
- Townhome
Est. Annual Taxes
- $3,333
Year Built
- Built in 1994
Lot Details
- East Facing Home
- Back Yard Fenced
- Property is in very good condition
HOA Fees
- $252 Monthly HOA Fees
Home Design
- Colonial Architecture
- Brick Exterior Construction
- Architectural Shingle Roof
- Concrete Perimeter Foundation
Interior Spaces
- 1,370 Sq Ft Home
- Property has 3 Levels
- Traditional Floor Plan
- Window Treatments
- Combination Kitchen and Dining Room
Kitchen
- Eat-In Kitchen
- Gas Oven or Range
- Microwave
- Ice Maker
- Dishwasher
- Kitchen Island
- Upgraded Countertops
- Disposal
Flooring
- Wood
- Luxury Vinyl Plank Tile
Bedrooms and Bathrooms
- 2 Bedrooms
- En-Suite Bathroom
Laundry
- Laundry Room
- Dryer
- Washer
Basement
- Walk-Out Basement
- Connecting Stairway
- Interior and Exterior Basement Entry
- Laundry in Basement
Parking
- 2 Open Parking Spaces
- 2 Parking Spaces
- Free Parking
- Parking Lot
- Unassigned Parking
Outdoor Features
- Deck
- Shed
Schools
- Nantucket Elementary School
- Crofton Middle School
- Arundel High School
Utilities
- Forced Air Heating and Cooling System
- Heat Pump System
- Vented Exhaust Fan
- Natural Gas Water Heater
- Municipal Trash
Listing and Financial Details
- Assessor Parcel Number 020221390084405
Community Details
Overview
- Association fees include insurance, pool(s), common area maintenance, snow removal, trash
- Stonehaven Mews Community
- Stonehaven Mews In Crofton Village Subdivision
- Property Manager
Recreation
- Tennis Courts
- Community Pool
Pet Policy
- Dogs and Cats Allowed
3D Interior and Exterior Tours
Floorplans
Map
Home Values in the Area
Average Home Value in this Area
Tax History
| Year | Tax Paid | Tax Assessment Tax Assessment Total Assessment is a certain percentage of the fair market value that is determined by local assessors to be the total taxable value of land and additions on the property. | Land | Improvement |
|---|---|---|---|---|
| 2025 | $3,365 | $290,533 | -- | -- |
| 2024 | $3,365 | $269,667 | $0 | $0 |
| 2023 | $3,134 | $248,800 | $130,000 | $118,800 |
| 2022 | $2,565 | $245,500 | $0 | $0 |
| 2021 | $5,815 | $242,200 | $0 | $0 |
| 2020 | $2,833 | $238,900 | $110,000 | $128,900 |
| 2019 | $5,307 | $229,400 | $0 | $0 |
| 2018 | $2,230 | $219,900 | $0 | $0 |
| 2017 | $2,407 | $210,400 | $0 | $0 |
| 2016 | -- | $202,067 | $0 | $0 |
| 2015 | -- | $193,733 | $0 | $0 |
| 2014 | -- | $185,400 | $0 | $0 |
Property History
| Date | Event | Price | List to Sale | Price per Sq Ft |
|---|---|---|---|---|
| 10/30/2025 10/30/25 | Price Changed | $364,999 | -1.4% | $266 / Sq Ft |
| 10/03/2025 10/03/25 | For Sale | $370,000 | 0.0% | $270 / Sq Ft |
| 10/01/2016 10/01/16 | Rented | $1,800 | 0.0% | -- |
| 09/21/2016 09/21/16 | Under Contract | -- | -- | -- |
| 07/07/2016 07/07/16 | For Rent | $1,800 | 0.0% | -- |
| 05/01/2014 05/01/14 | Rented | $1,800 | 0.0% | -- |
| 04/15/2014 04/15/14 | Under Contract | -- | -- | -- |
| 03/10/2014 03/10/14 | For Rent | $1,800 | 0.0% | -- |
| 04/01/2013 04/01/13 | Rented | $1,800 | 0.0% | -- |
| 03/27/2013 03/27/13 | Under Contract | -- | -- | -- |
| 03/04/2013 03/04/13 | For Rent | $1,800 | -- | -- |
Purchase History
| Date | Type | Sale Price | Title Company |
|---|---|---|---|
| Deed | $270,000 | -- | |
| Deed | $270,000 | -- | |
| Deed | $183,900 | -- | |
| Deed | -- | -- | |
| Deed | $111,370 | -- |
Mortgage History
| Date | Status | Loan Amount | Loan Type |
|---|---|---|---|
| Closed | $54,000 | Credit Line Revolving | |
| Open | $216,000 | Adjustable Rate Mortgage/ARM | |
| Closed | $216,000 | Adjustable Rate Mortgage/ARM | |
| Previous Owner | $113,577 | No Value Available | |
| Closed | -- | No Value Available |
About the Listing Agent

Being service-oriented is second nature to Ryan Jakubowski, first at the U.S. Naval Academy (where he and three brothers all attended) and now as a full-time real estate agent with Coldwell Banker Residential Brokerage. Ryan has been serving buyers and sellers throughout Maryland, Virginia, and Washington D.C. since 2013, and his unsurpassed level of excellence and commitment to clients is evident by his steady volume of repeat clients.
Ryan represents a broad range of clients, including
Ryan's Other Listings
Source: Bright MLS
MLS Number: MDAA2126748
APN: 02-213-90084405
- 2402 Wentworth Dr
- 1961 Pawlet Dr
- 1260 Needham Ct
- 2050 Pawlet Dr
- 2539 Vineyard Ln
- 2429 Lizbec Ct
- 1448 Orleans Ct
- 1454 Vineyard Ct Unit 111XC
- 1470 Orleans Ct
- 1516 Marlborough Ct
- 1611 Airy Hill Ct Unit 9C
- 2435 Vineyard Ln
- 2504 Airy Hill Cir Unit 1C
- 2605 Chapel Lake Dr Unit 212
- 2359 Putnam Ln
- 2408 Powderhorn Way
- 2607 Chapel Lake Dr Unit 208
- 1523 Ashburnham Dr
- 2620 Windy Oak Ct
- 1413 Nassau Dr
- 1955 Pawlet Dr
- 1015 Chilmark Ct
- 2308 Turnbridge Ct
- 1448 Blockton Ct
- 917 Eastham Ct
- 2495 Vineyard Ln
- 1520 Marlborough Ct
- 1478 Lowell Ct
- 2528 Ayr Ct
- 2506 Ambling Cir
- 2420 Sandwich Ct
- 2548 Ambling Cir
- 1433 S Main Chapel Way
- 1605 Woodview Ct
- 2313 Westport Ln
- 2614 Smooth Alder St
- 1074 Crain Hwy
- 1009 Red Clover Rd
- 1538 Long Drive Ct
- 2104 Grey Fox Ct Unit BASEMENT APARTMENT





