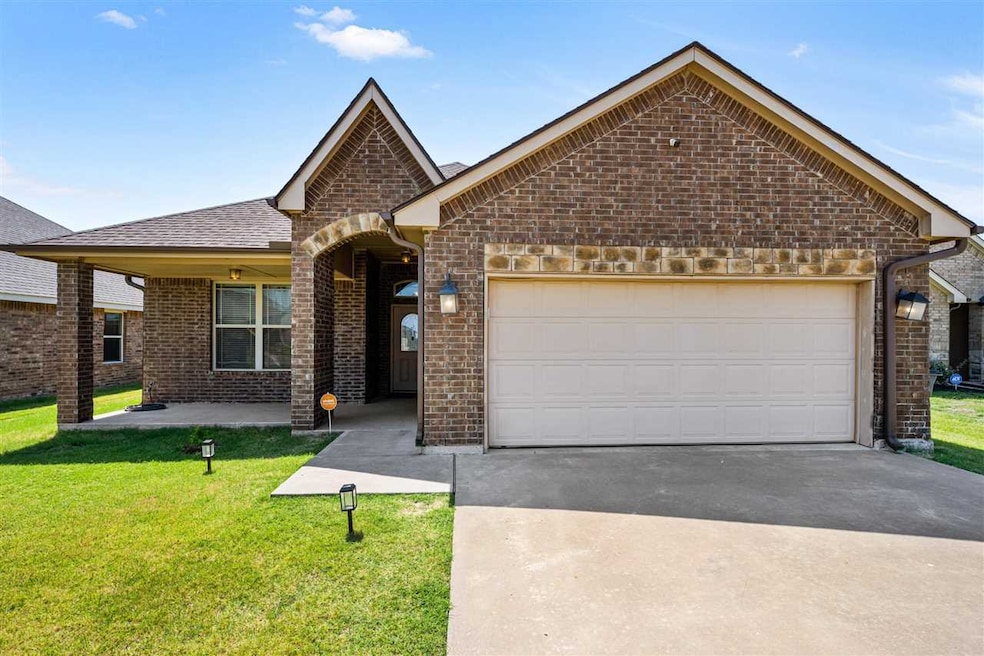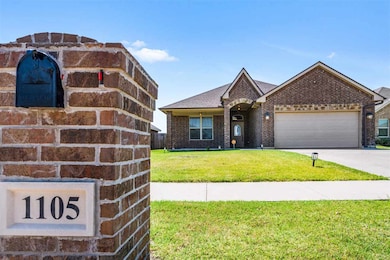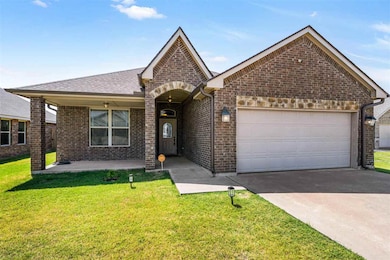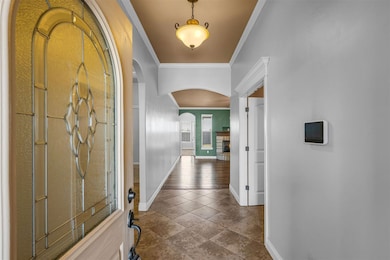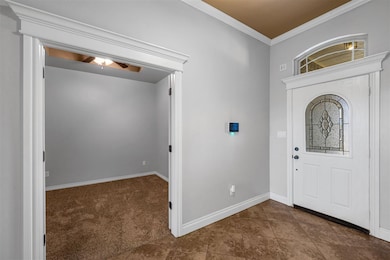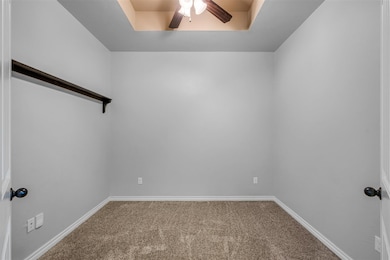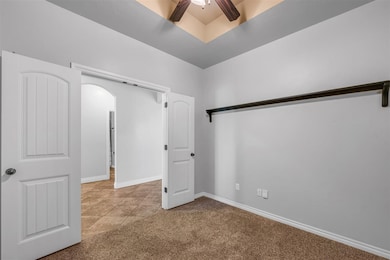1105 SW 78th St Lawton, OK 73505
Eisenhower Village NeighborhoodEstimated payment $1,292/month
Highlights
- Open Floorplan
- Granite Countertops
- Covered Patio or Porch
- Cache Primary Elementary School Rated A-
- Home Office
- Formal Dining Room
About This Home
Experience comfort, convenience, and west-side living at its finest in this beautifully designed residence in the coveted Cache School District. From the moment you step inside, you're greeted with warm natural light, rich textures, and thoughtful craftsmanship throughout. The expansive living room invites you to unwind beside a stunning stone fireplace, framed by elegant crown molding and luxury vinyl plank floors. The open chef’s kitchen is equally impressive, offering granite countertops, custom cabinetry, stainless steel appliances, a gas range, pendant lighting, and a welcoming breakfast bar perfect for morning coffee or evening conversation. The luxurious primary suite is a true retreat — featuring a large tray ceiling, spa-inspired bathroom with dual vanities, a deep soaking tub, a beautifully tiled walk-in shower, and an oversized closet with room for everything. With two additional bedrooms, an office, a dedicated laundry room, generous storage, and a covered patio overlooking the backyard, this home effortlessly blends everyday function with elevated style. Perfectly positioned on Lawton’s sought-after west side, you're moments from Goodyear, top employers, destination dining, shopping, and just a short drive to Fort Sill. Your perfect home awaits. This home comes pre-inspected and repairs have already been ordered by the sellers to be completed prior to closing! Call The Wright Team today at 580-232-4321 to schedule your private tour!
Home Details
Home Type
- Single Family
Year Built
- Built in 2013 | Remodeled
Lot Details
- Lot Dimensions are 50x120
- Wood Fence
Home Design
- Brick Veneer
- Slab Foundation
- Composition Roof
Interior Spaces
- 1,700 Sq Ft Home
- 1-Story Property
- Open Floorplan
- Crown Molding
- Ceiling height between 8 to 10 feet
- Ceiling Fan
- Pendant Lighting
- Self Contained Fireplace Unit Or Insert
- Gas Fireplace
- Double Pane Windows
- Window Treatments
- Formal Dining Room
- Home Office
- Utility Room
Kitchen
- Microwave
- Dishwasher
- Granite Countertops
- Disposal
Flooring
- Carpet
- Ceramic Tile
- Vinyl Plank
Bedrooms and Bathrooms
- 3 Bedrooms
- 2 Bathrooms
- Soaking Tub
Laundry
- Laundry Room
- Washer and Dryer Hookup
Home Security
- Carbon Monoxide Detectors
- Fire and Smoke Detector
Parking
- 2 Car Garage
- Garage Door Opener
- Driveway
Outdoor Features
- Covered Patio or Porch
Schools
- Cache Elementary And Middle School
- Cache Sr Hi High School
Utilities
- Central Heating and Cooling System
- Heating System Uses Gas
- Propane
- Gas Water Heater
Map
Home Values in the Area
Average Home Value in this Area
Tax History
| Year | Tax Paid | Tax Assessment Tax Assessment Total Assessment is a certain percentage of the fair market value that is determined by local assessors to be the total taxable value of land and additions on the property. | Land | Improvement |
|---|---|---|---|---|
| 2025 | -- | $22,789 | $4,403 | $18,386 |
| 2024 | -- | $22,790 | $4,275 | $18,515 |
| 2023 | $0 | $21,482 | $4,275 | $17,207 |
| 2022 | $0 | $21,482 | $4,275 | $17,207 |
| 2021 | $0 | $21,324 | $4,275 | $17,049 |
| 2020 | $0 | $20,703 | $4,275 | $16,428 |
| 2019 | $0 | $20,876 | $4,275 | $16,601 |
| 2018 | $0 | $21,236 | $4,275 | $16,961 |
| 2017 | $0 | $21,222 | $4,275 | $16,947 |
| 2016 | -- | $21,695 | $4,275 | $17,420 |
| 2015 | $2,229 | $20,816 | $4,275 | $16,541 |
| 2014 | $817 | $8,669 | $4 | $8,665 |
Property History
| Date | Event | Price | List to Sale | Price per Sq Ft | Prior Sale |
|---|---|---|---|---|---|
| 11/19/2025 11/19/25 | Price Changed | $245,000 | +2.1% | $144 / Sq Ft | |
| 11/19/2025 11/19/25 | For Sale | $240,000 | +26.6% | $141 / Sq Ft | |
| 04/24/2014 04/24/14 | Sold | $189,635 | 0.0% | $119 / Sq Ft | View Prior Sale |
| 03/22/2014 03/22/14 | Pending | -- | -- | -- | |
| 01/30/2014 01/30/14 | For Sale | $189,635 | -- | $119 / Sq Ft |
Source: Lawton Board of REALTORS®
MLS Number: 170097
APN: 0098115
- 1110 SW 78th St
- TBD SW 82nd & Lee Blvd
- 419 SW 79th St
- 7502 SW Forest Ave
- 7708 SW Delta Ave
- 427 SW 80th St
- 401 SW 78th St
- 402 SW 79th St
- 6767 SW Chaucer Dr
- 6816 SW Drakestone Blvd
- 341 SW 71st St
- 6815 SW Bainbridge Ave
- 304 SW 72nd St
- 6914 SW Forest Ave
- 6821 SW Fenwick Ave
- 404 SW 71st St
- 119 SW 75th St
- 510 SW 70th St
- 6804 SW Fenwick Ave
- 6804 SW Bainbridge Ave
- 7301 SW Lee Blvd
- 6910 SW Forest Ave
- 6921 W Gore Blvd
- 6707 NW Compass Dr
- 6701 NW Maple
- 610 SW 52nd St
- 1420 NW Hunter Rd
- 4635 W Gore Blvd
- 1435 NW 67th Ave
- 8109 NW Gray Warr Ave
- 1821 NW 82nd St
- 5535 NW Cache Rd
- 5348 NW Cache Rd
- 7510 NW Tango Rd
- 2310 NW Terrace Hills Blvd
- 2305 NW 78th St
- 2313 NW 75th St
- 120 NW 44th St
- 206 NW 44th St
- 4741 NW Motif Manor Blvd
