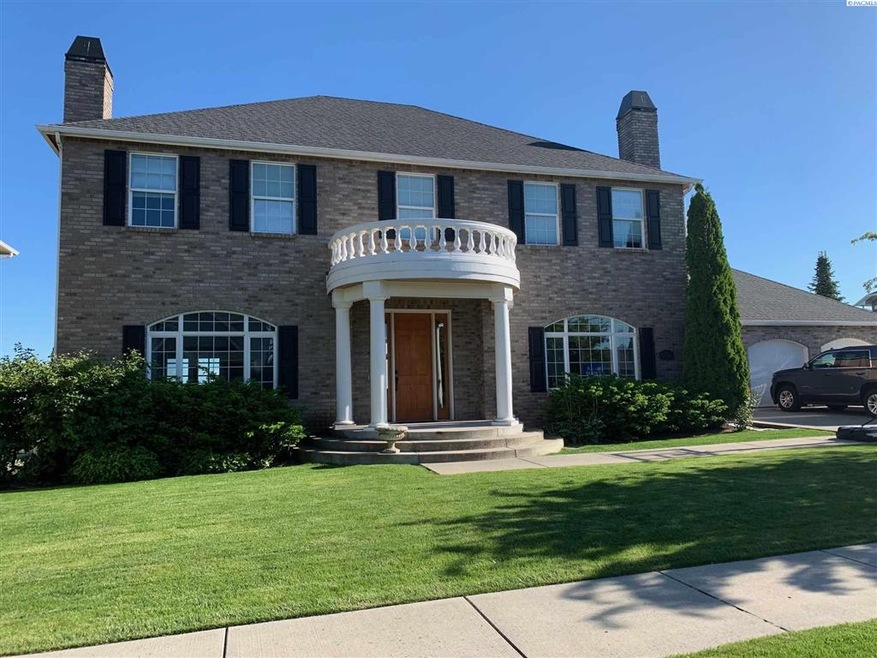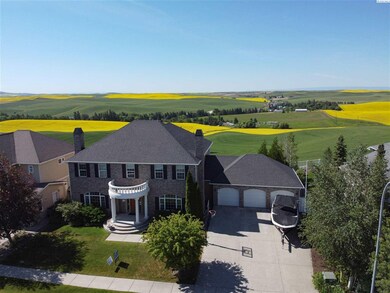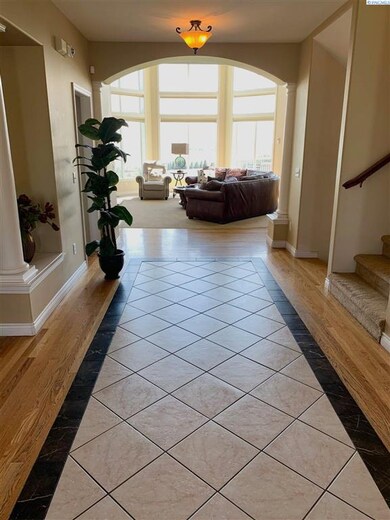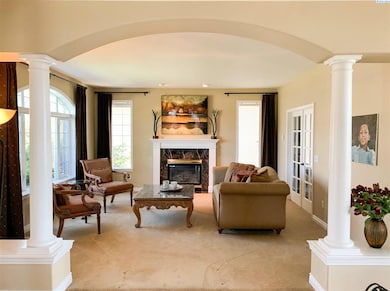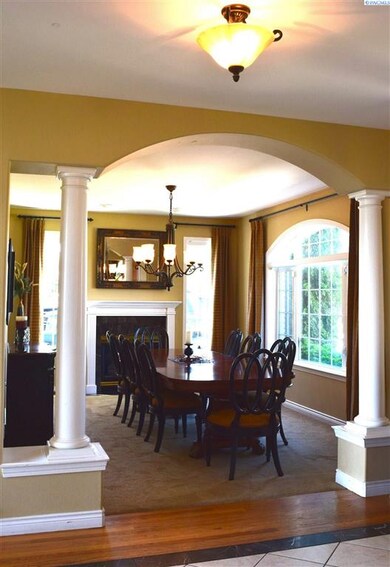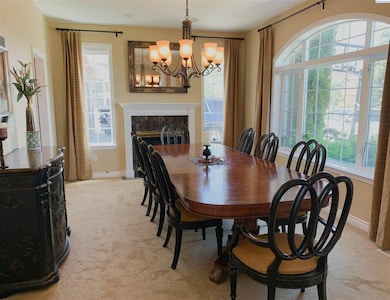
1105 SW Meyer Dr Pullman, WA 99163
Highlights
- Second Kitchen
- Primary Bedroom Suite
- Deck
- Pullman High School Rated A
- Fireplace in Primary Bedroom
- Vaulted Ceiling
About This Home
As of June 2021MLS# 252638 Spectacular custom home! Spectacular View! 5 bedrooms, 4 bathroom, 4 fireplaces, two family rooms-- it has everything. Gorgeous tiles entry hall complete with vaulted ceiling and columns. Formal living room with French doors to private office, formal dining with adjoining butlers pantry, open chef's kitchen (granite, stainless, walk-in pantry) with kitchen eating area opens out to spacious trex deck. Gathering room of kitchen features 2-story windows,(battery operated window coverings) fireplace with built-in bookcases. Master suite with fireplace, balcony, walk-in closet and bath (jetted tub,, skylight). Newly finished basement -- rec room, wet bar (second kitchen) 2 bedrooms, bath, exercise room, and storage room. Covered patio, three car garage, dual furnace, AC, Sprinkler system. Fenced back yard with new landscaping " sitting area" for quiet reflection at the end of a long day. This home is AMAZING!
Last Buyer's Agent
Justin Shahan
Woodbridge Real Estate License #111338
Home Details
Home Type
- Single Family
Est. Annual Taxes
- $7,701
Year Built
- Built in 2000
Lot Details
- 0.25 Acre Lot
Home Design
- Wood Frame Construction
- Composition Shingle Roof
Interior Spaces
- 5,100 Sq Ft Home
- 2-Story Property
- Wet Bar
- Vaulted Ceiling
- Ceiling Fan
- Skylights
- Gas Fireplace
- Double Pane Windows
- Drapes & Rods
- French Doors
- Entrance Foyer
- Family Room with Fireplace
- Living Room with Fireplace
- Formal Dining Room
- Storage
- Laundry Room
- Property Views
- Basement
Kitchen
- Second Kitchen
- Breakfast Bar
- Oven
- Microwave
- Dishwasher
- Kitchen Island
- Granite Countertops
- Disposal
Flooring
- Wood
- Carpet
- Tile
Bedrooms and Bathrooms
- 5 Bedrooms
- Fireplace in Primary Bedroom
- Primary Bedroom Suite
- Walk-In Closet
- Hydromassage or Jetted Bathtub
Parking
- 3 Car Attached Garage
- Garage Door Opener
Outdoor Features
- Balcony
- Deck
- Covered Patio or Porch
Utilities
- Multiple cooling system units
- Central Air
- Furnace
- Gas Available
- Water Filtration System
- Water Heater
Similar Homes in Pullman, WA
Home Values in the Area
Average Home Value in this Area
Property History
| Date | Event | Price | Change | Sq Ft Price |
|---|---|---|---|---|
| 06/08/2025 06/08/25 | For Sale | $1,295,000 | +71.5% | $246 / Sq Ft |
| 06/11/2021 06/11/21 | Sold | $755,000 | 0.0% | $148 / Sq Ft |
| 04/19/2021 04/19/21 | Price Changed | $755,000 | +0.7% | $148 / Sq Ft |
| 04/18/2021 04/18/21 | Pending | -- | -- | -- |
| 03/29/2021 03/29/21 | For Sale | $749,500 | 0.0% | $147 / Sq Ft |
| 07/30/2020 07/30/20 | Rented | $2,900 | 0.0% | -- |
| 06/09/2020 06/09/20 | For Rent | $2,900 | -- | -- |
Tax History Compared to Growth
Tax History
| Year | Tax Paid | Tax Assessment Tax Assessment Total Assessment is a certain percentage of the fair market value that is determined by local assessors to be the total taxable value of land and additions on the property. | Land | Improvement |
|---|---|---|---|---|
| 2025 | $8,014 | $653,224 | $83,962 | $569,262 |
| 2024 | $9,139 | $653,224 | $83,962 | $569,262 |
| 2023 | $7,548 | $508,760 | $60,000 | $448,760 |
| 2022 | $7,544 | $508,760 | $60,000 | $448,760 |
| 2021 | $7,702 | $508,760 | $60,000 | $448,760 |
| 2020 | $7,573 | $508,760 | $60,000 | $448,760 |
| 2019 | $7,375 | $508,760 | $60,000 | $448,760 |
| 2018 | $7,751 | $508,760 | $60,000 | $448,760 |
| 2017 | $7,391 | $508,760 | $60,000 | $448,760 |
| 2016 | $7,865 | $508,760 | $60,000 | $448,760 |
| 2015 | $6,973 | $508,760 | $60,000 | $448,760 |
| 2014 | -- | $411,600 | $60,000 | $351,600 |
Agents Affiliated with this Home
-

Seller's Agent in 2025
Jacob Davis
Woodbridge Real Estate
(509) 553-9068
337 Total Sales
-

Seller's Agent in 2021
Melinda Beasley
Beasley Realty
(509) 330-1511
45 Total Sales
-
J
Buyer's Agent in 2021
Justin Shahan
Woodbridge Real Estate
-
A
Buyer's Agent in 2020
AGENT NON-SUBSCRIBER
NON-MEMBER OFFICE
Map
Source: Pacific Regional MLS
MLS Number: 252638
APN: 115630000040000
- 1390 SW Panorama Dr
- 735 SW Staley Dr
- 543 Crithfield Ct
- 675 SW Cayuse St
- 625 Waha Ct
- 635 SW Dawnview Ct
- 630 SW Cayuse St
- 1055 SW Panorama Dr
- 660 Wallowa St
- 610 SW Cayuse St
- 675 Wallowa St
- 625 SW Dawnview St
- 640 Wallowa St
- 590 SW Cayuse St
- 655 Wallowa St
- 1060 SW Panorama Dr
- 620-630 SW Sundance Ct
- 620 SW Sundance Ct
- 630 SW Sundance Ct
- 615 Wallowa St
