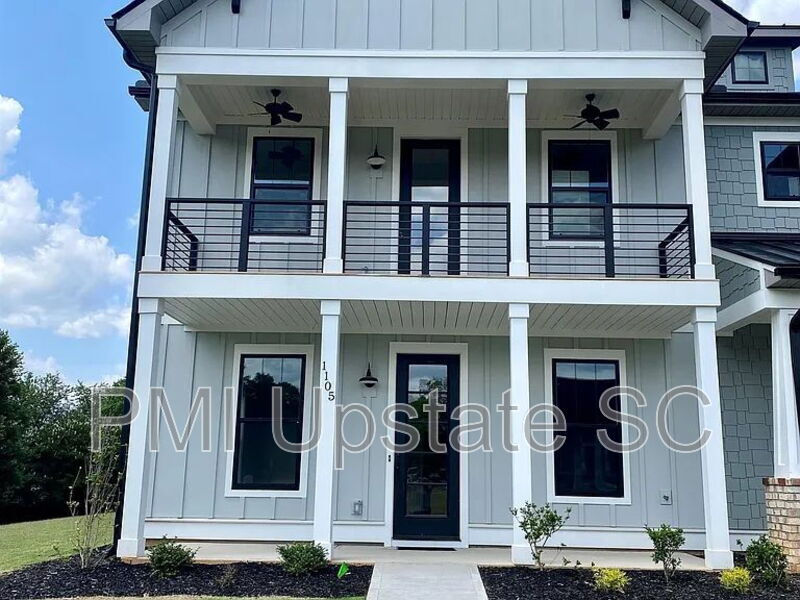1105 Syrah Ln Duncan, SC 29334
About This Home
Welcome to this like-new 3 bed, 2.5-bath Luxury townhome built in 2023 with over 2,100 square feet of thoughtfully designed space! Located in the heart of Duncan, South Carolina — offering the perfect marriage of modern finishes, low-maintenance living and a commuter-friendly area.
Stepping in you’ll find bright open living, a chef-inspired kitchen, and two and half baths for comfort and flexibility. The low-maintenance exterior means more time enjoying life and less time on upkeep. Positioned in a vibrant, growing community just minutes from major employers, the airport and I-85, this home delivers both lifestyle and convenience. Whether you're a growing family, a professional seeking easy access to Greenville/Spartanburg, or someone ready to enjoy simplified living, 1105 Syrah Ln is ready to welcome you
The Home
Spacious open-floor plan with abundant natural light, flowing from the foyer into the generous living room and dining area — ideal for both everyday living and entertaining.
Sleek, updated kitchen featuring contemporary cabinetry, quality countertops, and a layout designed for efficiency and style.
Three comfortable bedrooms plus two full baths and a powder room, ensure flexibility and privacy — perfect for families, professionals working from home or hosting guests.
Built in 2023, this home offers the modern conveniences you expect (new construction means fewer worries about maintenance).
Location & Lifestyle
Nestled in Duncan, you’ll enjoy a small-town feel with close proximity to big-city amenities. The town prides itself on being “in a very advantageous spot” thanks to its growth, new construction and easy access to major routes.
Commuter-friendly: Just minutes to BMW Manufacturing Co., the Greenville?Spartanburg International Airport and I-85 corridor — making this an attractive base for professionals.
Demographics & appeal:
Duncan is ranked as one of the “Best Places to Raise a Family” and “Best Suburbs for Young Professionals” in the Greenville/Spartanburg region.
Schools are served by Spartanburg County School District 5, offering strong options for families.
Bonus Amenities Included:
-Washer and Dryer
-2 Car Garage
-Community Common Area with a Firepit
-Landscaping Included
-Small pets okay with deposit
All PMI Upstate SC residents are enrolled in the Resident Benefits Package (RBP) for $35/month which includes HVAC air filter delivery (for applicable properties), credit building to help boost your credit score with timely rent payments, $1M Identity Protection, move-in concierge service making utility connection and home service setup a breeze during your move-in, our best-in-class resident rewards program, and much more! More details upon application.
Will require application background screenings and checks.
Security Deposit Required
FOR SHOWING SCHEDULE CLICK HERE
FOR LISTING INFO CALL
SHOWINGS BEGIN Now
Basic Rental Qualifications are at

Map
- 1113 Syrah Ln
- 1200 N Pinot Rd
- 1301 S Pinot Rd
- 1008 Zinfandel Way
- 445 Pangel Ln
- 374 Hague Dr
- 131 Santa Ana Way
- 321 Serendipity Ln
- 310 Drizzle Ct
- 202 Eastberrys Creek Rd
- 650 Windward Ln
- 654 Windward Ln
- 1604 Burtonwood Dr
- 802 Morning Fog Dr
- 819 Sweet William Rd
- 829 Sweet William Rd
- 833 Sweet William Rd
- 5828 Reidville Rd
- 6046 Reidville Rd
- 101 Halehaven Dr
- 1010 Palisade Woods Dr
- 105 Churchill Falls Dr
- 470 Drayton Hall Blvd
- 200 Tralee Dr
- 1327 Maplesmith Way
- 619 Heathrow Ct
- 1031 Millison Place
- 1220 Cherry Orchard Rd
- 165 Deacon Tiller Ct
- 151 Bridgepoint Dr
- 3045 Hickory Ridge Trail
- 125 Viewmont Dr
- 901 Meridian River Run
- 521 Lone Rider Path
- 801 Treeline Rd
- 806 Treeline Rd
- 802 Treeline Rd
- 105 Cunningham Rd
- 500 Wagon Trail
