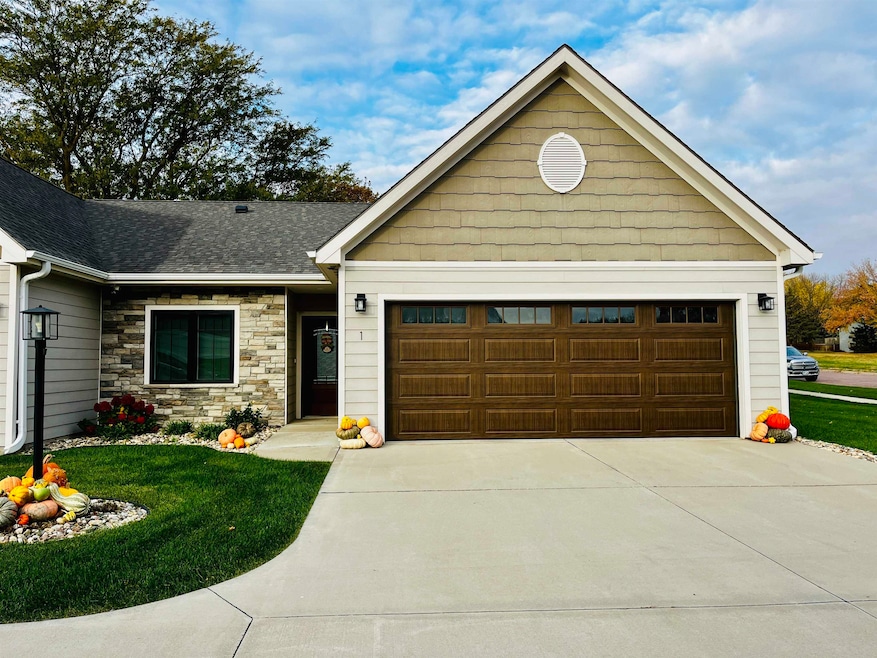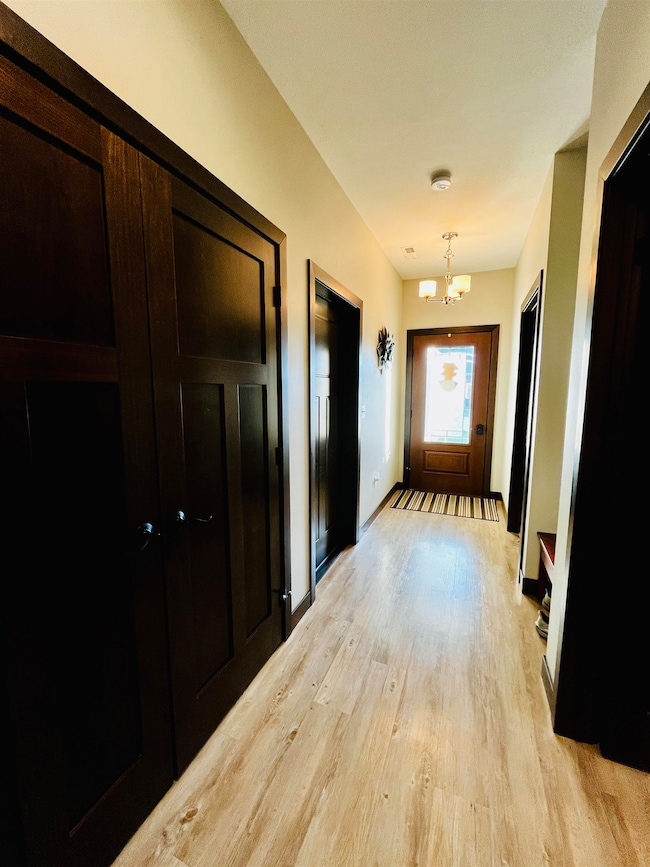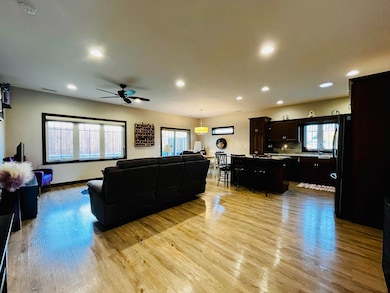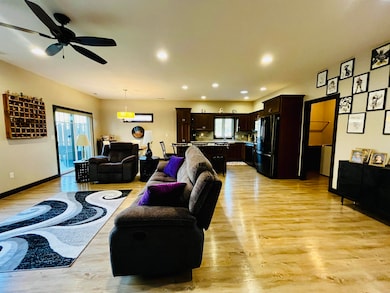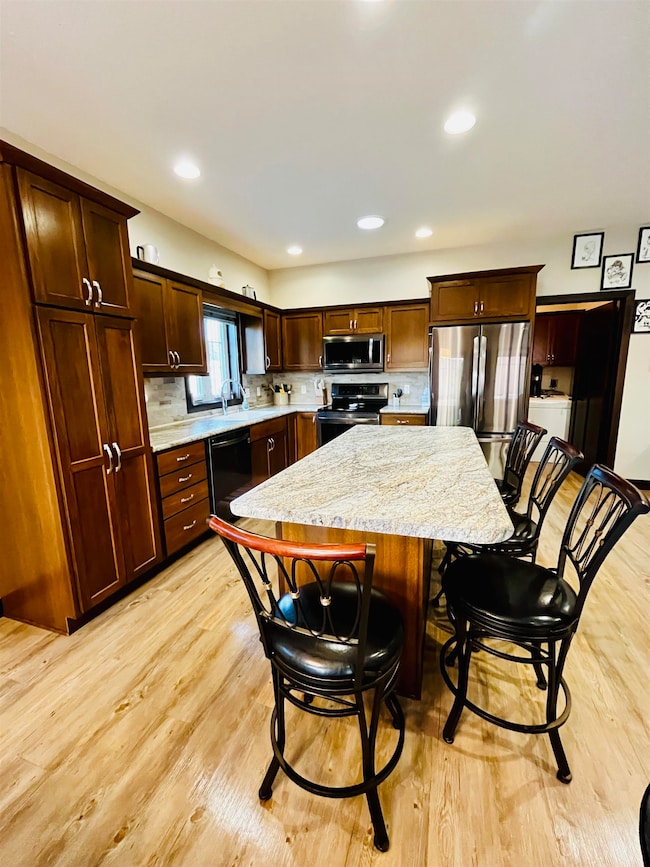1105 W 10th St Yankton, SD 57078
Estimated payment $2,132/month
Highlights
- 2 Car Attached Garage
- Walk-In Closet
- Kitchen Island
- Yankton High School Rated 9+
- Patio
- 1-Story Property
About This Home
Built in 2017, this beautifully maintained end unit features an open-concept design with two bedrooms and two baths. Every detail was crafted for convenience and easy living, from the zero-step entry and wide hallways to the smooth flow between living, dining, and kitchen spaces. Abundant natural light fills the home through large windows, patio sliders, and two sun tubes, creating a bright and welcoming atmosphere. The kitchen features new matte stainless appliances, and elegant Hunter Douglas window treatments add a refined touch throughout. The primary suite includes a spacious walk-in shower designed for accessibility, while the second bedroom provides direct access to the full bath. Step out to the private back patio — a peaceful spot to enjoy the outdoors, unwind, or simply start your day. The oversized two-stall garage includes a reinforced concrete safe room, offering an extra layer of security and peace of mind. Westside Townhomes offers a low-maintenance lifestyle with the HOA handling lawn care and snow removal. Homes in this development are highly sought-after — schedule your private showing today and experience quality, convenience, and care-free living at its best.
Listing Agent
The Move Group Brokerage Phone: 605-215-1776 License #NULL Listed on: 10/31/2025
Townhouse Details
Home Type
- Townhome
Est. Annual Taxes
- $3,646
Year Built
- Built in 2017
HOA Fees
- $160 Monthly HOA Fees
Home Design
- Asphalt Shingled Roof
- Cement Board or Planked
Interior Spaces
- 1,326 Sq Ft Home
- 1-Story Property
- Ceiling Fan
- Kitchen Island
- Laundry on main level
Bedrooms and Bathrooms
- 2 Bedrooms
- Walk-In Closet
Parking
- 2 Car Attached Garage
- Heated Garage
- Garage Door Opener
- Driveway
Utilities
- Forced Air Heating and Cooling System
- Gas Water Heater
Additional Features
- Patio
- 2,479 Sq Ft Lot
Map
Home Values in the Area
Average Home Value in this Area
Property History
| Date | Event | Price | List to Sale | Price per Sq Ft | Prior Sale |
|---|---|---|---|---|---|
| 10/31/2025 10/31/25 | For Sale | $316,500 | +9.2% | $239 / Sq Ft | |
| 07/24/2023 07/24/23 | Sold | $289,900 | 0.0% | $219 / Sq Ft | View Prior Sale |
| 06/24/2023 06/24/23 | Pending | -- | -- | -- | |
| 06/24/2023 06/24/23 | For Sale | $289,900 | +16.0% | $219 / Sq Ft | |
| 05/07/2021 05/07/21 | Sold | $250,000 | -3.5% | $189 / Sq Ft | View Prior Sale |
| 04/05/2021 04/05/21 | Pending | -- | -- | -- | |
| 03/03/2021 03/03/21 | For Sale | $259,000 | +13.3% | $195 / Sq Ft | |
| 05/17/2019 05/17/19 | Sold | $228,500 | +1.6% | $168 / Sq Ft | View Prior Sale |
| 03/01/2019 03/01/19 | Pending | -- | -- | -- | |
| 03/09/2018 03/09/18 | For Sale | $224,900 | +2.3% | $165 / Sq Ft | |
| 11/22/2017 11/22/17 | Sold | $219,900 | 0.0% | $162 / Sq Ft | View Prior Sale |
| 10/20/2017 10/20/17 | Pending | -- | -- | -- | |
| 04/26/2017 04/26/17 | For Sale | $219,900 | -- | $162 / Sq Ft |
Source: Meridian Association of REALTORS®
MLS Number: 117055
- 1403 Millie Ln
- 1209 Dakota St
- 1403 Dakota St
- 1004 W City Limits Rd
- 1406 Millie Ln
- 1408 Millie Ln
- 1401 Millie Ln
- 1010 W 14th St
- 803 W 11th St
- 802 W 11th St
- 1302 Spruce St
- 511 Maple St
- 704 Locust St
- 510 Locust St
- 610 W 4th St
- 4713 S Dakota 314
- 1405 River Aspen Rd
- 401 Linn St
- 514 Broadway Ave
- Lot 12 Sundance Ridge
