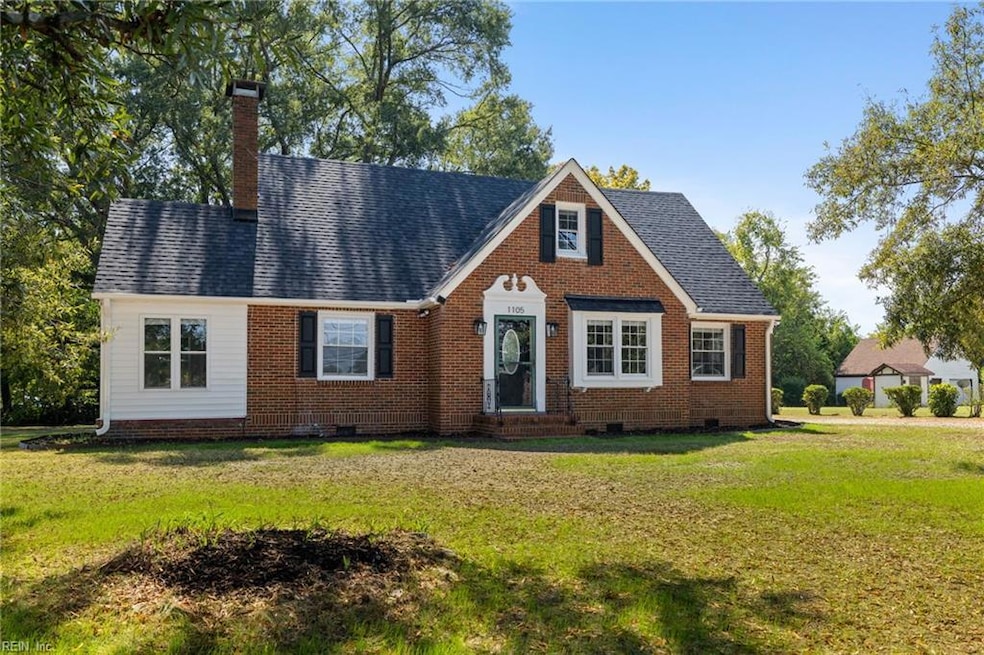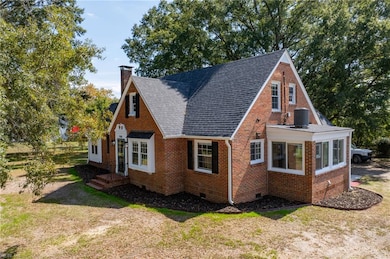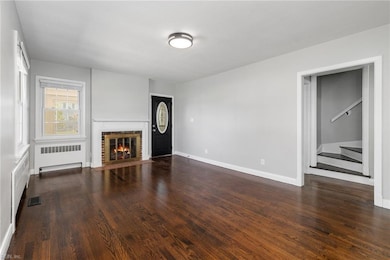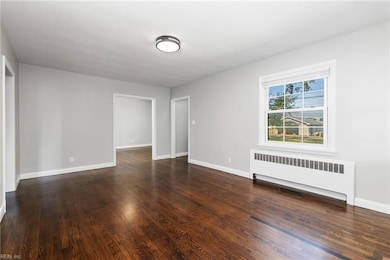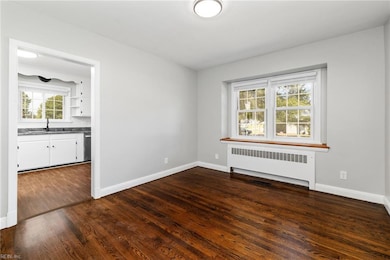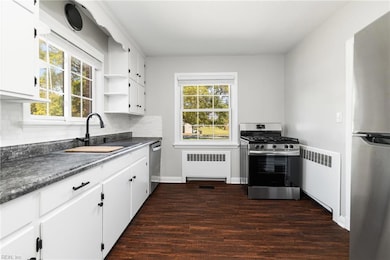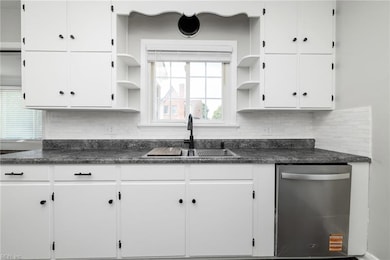1105 W End Dr Emporia, VA 23847
Estimated payment $1,434/month
Highlights
- Cape Cod Architecture
- 2 Fireplaces
- Central Air
- Wood Flooring
- No HOA
- Heat Pump System
About This Home
Welcome to this spacious & stylish 4-bedroom, 2-bath home offering over 2,000 sq ft of thoughtfully updated living space. You'll be drawn in by the gorgeous hardwood flooring & huge living area that's perfect for that large family while you cozy up to the fireplace on those cool evenings that are just around the corner. There is a sunroom where you can start your day with that cup of coffee, first floor additionally offers three bedrooms, completely renovated bathroom with tile, kitchen with real wood cabinets, new stainless appliances & a formal dining area with new lighting throughout the home. The second floor offers a large primary bedroom w/walk-in closet, renovated bathroom w/tile & a spacious living area/office w/a gas log fireplace plus an unfinished partial basement for extra storage. Newer metal carport/storage area, new roof, and a large .69 AC yard! Close to shopping, dining, and local amenities. Don’t miss your chance to own this beautifully renovated property!
Listing Agent
Dennis Prince
Windell Francis Realty Inc. Listed on: 09/27/2025
Home Details
Home Type
- Single Family
Est. Annual Taxes
- $1,530
Year Built
- Built in 1948
Home Design
- Cape Cod Architecture
- Brick Exterior Construction
- Composition Roof
- Vinyl Siding
Interior Spaces
- 2,043 Sq Ft Home
- 2-Story Property
- 2 Fireplaces
- Basement
- Crawl Space
Kitchen
- Electric Range
- Dishwasher
Flooring
- Wood
- Carpet
- Ceramic Tile
- Vinyl
Bedrooms and Bathrooms
- 4 Bedrooms
- 2 Full Bathrooms
Parking
- Carport
- Driveway
Schools
- Greensville Elementary School
- Edward W. Wyatt Middle School
- Greensville Co. High School
Utilities
- Central Air
- Heat Pump System
- Electric Water Heater
Community Details
- No Home Owners Association
- Emporia Subdivision
Map
Home Values in the Area
Average Home Value in this Area
Tax History
| Year | Tax Paid | Tax Assessment Tax Assessment Total Assessment is a certain percentage of the fair market value that is determined by local assessors to be the total taxable value of land and additions on the property. | Land | Improvement |
|---|---|---|---|---|
| 2025 | $1,529 | $166,200 | $17,500 | $148,700 |
| 2024 | $1,529 | $166,200 | $17,500 | $148,700 |
| 2023 | $1,195 | $129,900 | $15,000 | $114,900 |
| 2022 | $1,195 | $129,900 | $15,000 | $114,900 |
| 2021 | $1,160 | $122,100 | $15,000 | $107,100 |
| 2020 | $1,160 | $122,100 | $15,000 | $107,100 |
| 2019 | $1,122 | $118,100 | $15,000 | $103,100 |
| 2018 | $1,063 | $118,100 | $15,000 | $103,100 |
| 2017 | $1,040 | $115,500 | $15,000 | $100,500 |
| 2016 | $1,040 | $115,500 | $100,500 | $15,000 |
| 2015 | $1,040 | $115,500 | $15,000 | $100,500 |
| 2013 | $1,034 | $121,700 | $14,100 | $107,600 |
Property History
| Date | Event | Price | List to Sale | Price per Sq Ft |
|---|---|---|---|---|
| 10/28/2025 10/28/25 | Price Changed | $249,000 | -3.9% | $122 / Sq Ft |
| 10/13/2025 10/13/25 | Price Changed | $259,000 | -3.7% | $127 / Sq Ft |
| 09/27/2025 09/27/25 | For Sale | $269,000 | -- | $132 / Sq Ft |
Source: Real Estate Information Network (REIN)
MLS Number: 10603847
APN: 100 A 0 12
- 1205 W End Dr
- 209 Purdy Rd
- 226 Purdy Rd
- 1508 Walnut Dr
- 0 Sadler Ln
- 300 Pennsylvania Ave
- 316 Allen Ct
- 199 Ruritan Dr
- 420 Cifers Ln
- 0 Ruritan Dr
- 315 W End Blvd
- 275 Everette's Lake Rd
- 605 High School St
- 127 Harris Ave
- 107 W End Blvd
- 721 Parham St
- 605 Brunswick Ave
- 0 Brunswick Ave
- 201 Van Dyke Cir
- 1040 Sussex Dr
