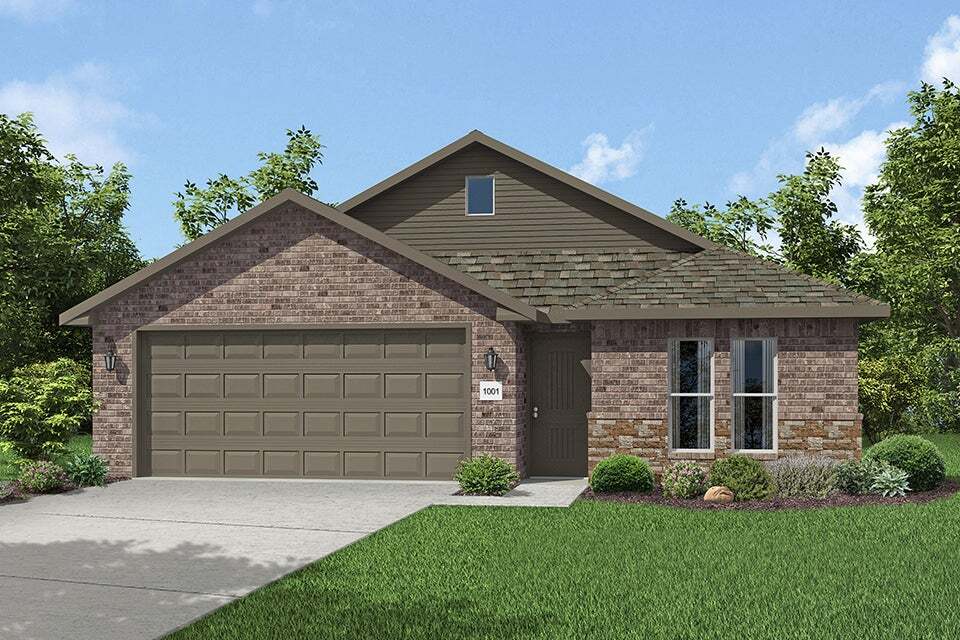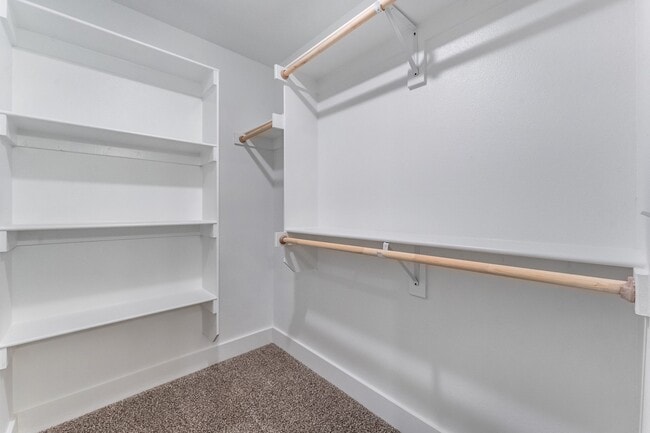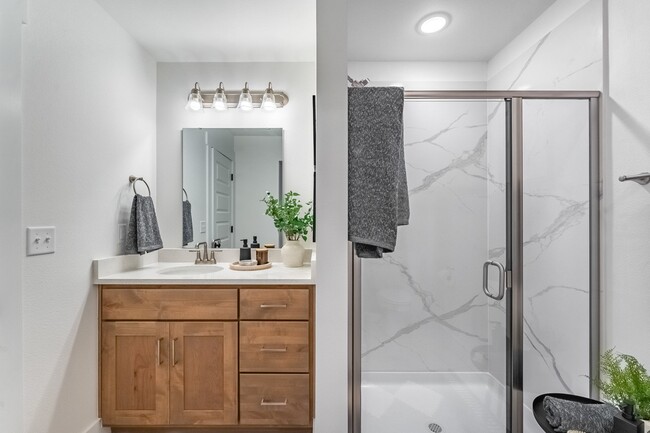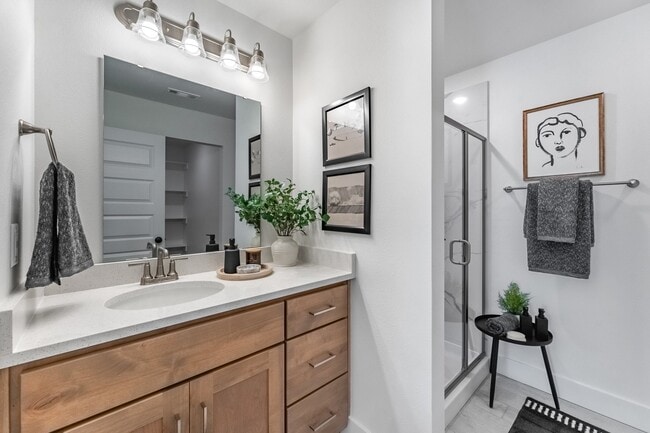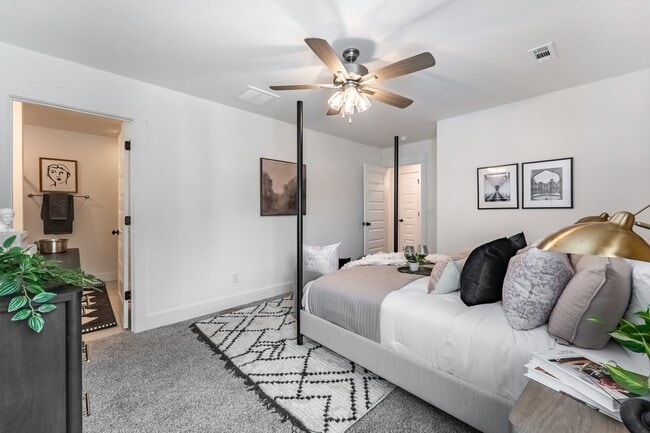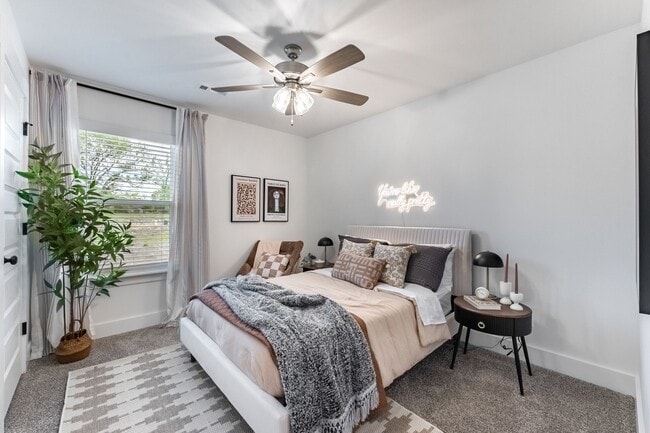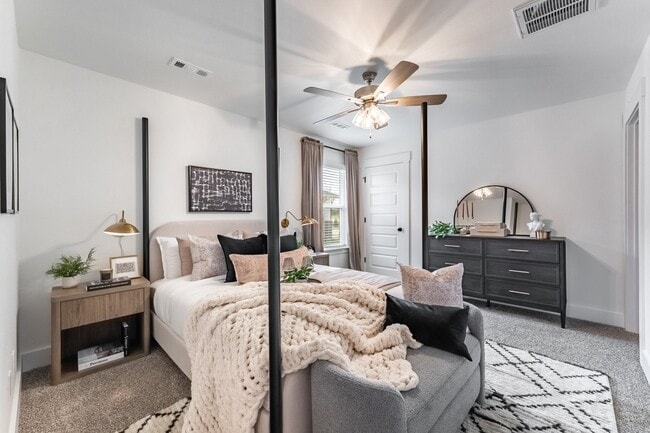
NEW CONSTRUCTION
AVAILABLE APR 2026
Verified badge confirms data from builder
1105 W Jay St Ozark, MO 65721
Finley Crossing
1550KP-4 Plan
Estimated payment $1,847/month
Total Views
46,869
4
Beds
2
Baths
1,550
Sq Ft
$191
Price per Sq Ft
Highlights
- New Construction
- South Elementary School Rated A
- 1-Story Property
About This Home
This 4 bedroom, 2 bathroom, 1550 square feet home is ready to be filled with your family and friends! Natural light streams into the living and kitchen area so you can enjoy a spacious and airy family area with a dedicated dining space. Available space is truly maximized in this home with a large walk-in master closet and a dedicated laundry space and linen closet.
Sales Office
Hours
Monday - Sunday
Closed
Office Address
This address is an offsite sales center.
700 N Quantum Ct
Nixa, MO 65714
Driving Directions
Home Details
Home Type
- Single Family
HOA Fees
- $17 Monthly HOA Fees
Parking
- 2 Car Garage
Home Design
- New Construction
Interior Spaces
- 1-Story Property
Bedrooms and Bathrooms
- 4 Bedrooms
- 2 Full Bathrooms
Map
Move In Ready Homes with 1550KP-4 Plan
Other Move In Ready Homes in Finley Crossing
About the Builder
Schuber Mitchell Homes is blessed to have the opportunity to partner with individuals and organizations that seek to improve the lives of people around the globe. The company have listed a few organizations that they are proud to stand beside. They hope that you would keep them in your thoughts and prayers, would take the time to learn about their cause, and possibly consider partnering with them.
Nearby Homes
- Finley Crossing
- 1100 S Swift Ave
- 1102 S Swift Ave
- 1006 Pebblebrooke Dr
- Lot 58 W Pebblebrooke Dr
- Lot 100 W Pebblebrooke Dr
- Lot 104 W Pebblebrooke Dr
- Lot 51 W Pebblebrooke Dr
- Lot 55 W Pebblebrooke Dr
- Lot 54 W Pebblebrooke Dr
- Lot 50 W Pebblebrooke Dr
- Lot 59 W Pebblebrooke Dr
- Lot 103 W Pebblebrooke Dr
- Lot 101 W Pebblebrooke Dr
- Lot 61 W Pebblebrooke Dr
- Lot 57 W Pebblebrooke Dr
- Lot 99 W Pebblebrooke Dr
- Lot 56 W Pebblebrooke Dr
- Lot 60 W Pebblebrooke Dr
- Lot 102 W Pebblebrooke Dr
